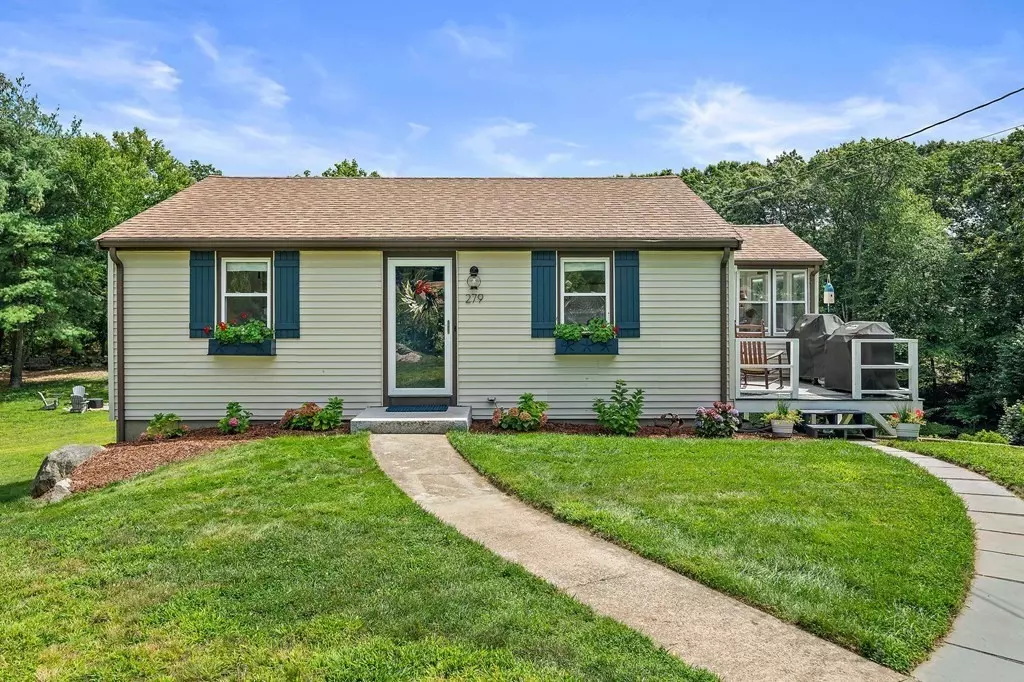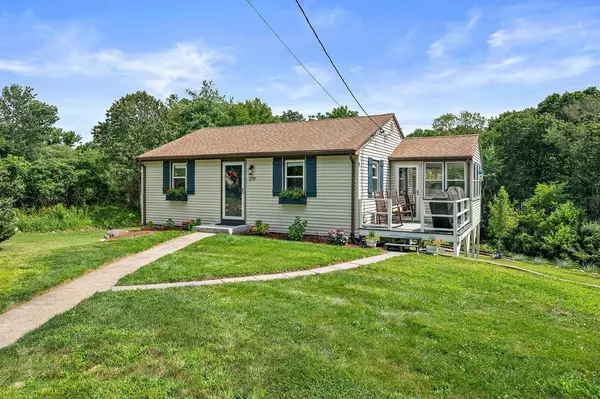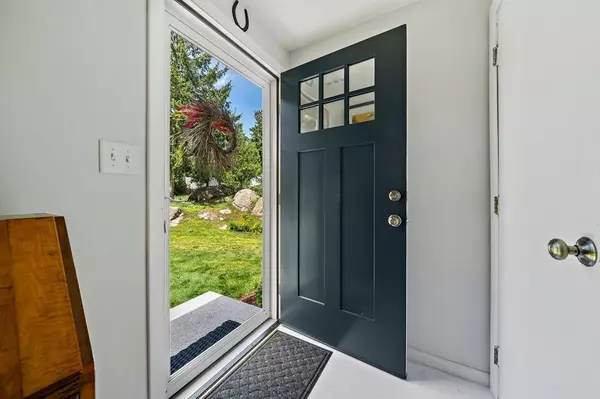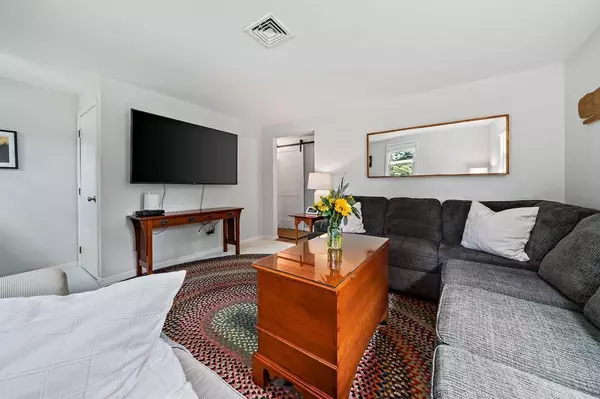$662,000
$659,000
0.5%For more information regarding the value of a property, please contact us for a free consultation.
279 N Main St Cohasset, MA 02025
4 Beds
2 Baths
1,254 SqFt
Key Details
Sold Price $662,000
Property Type Single Family Home
Sub Type Single Family Residence
Listing Status Sold
Purchase Type For Sale
Square Footage 1,254 sqft
Price per Sqft $527
MLS Listing ID 73148884
Sold Date 09/28/23
Style Ranch
Bedrooms 4
Full Baths 2
HOA Y/N false
Year Built 1969
Annual Tax Amount $5,868
Tax Year 2023
Lot Size 0.930 Acres
Acres 0.93
Property Description
A beautifully updated home in Cohasset for under $700K?? Come fall in love with this lovingly cared for ranch within walking distance to all that Cohasset has to offer. Enjoy the lifestyle of living a short stroll from Cohasset Village where children ride their bikes to the ball fields, downtown for penny candy, and winter skating on the Cohasset Green. This lovely home offers 4 bedrooms, 2 full baths, a screened sunroom, finished lower level, new outdoor shower, and a new 4 bedroom septic. The list of updates is extensive, including new first floor bath, eat in kitchen w/ new flooring, sink, and new kitchen appliances within the last 3 years. New furnace and hot water heater, powered by propane in 2020. The list goes on. The .93 acre expansive lot has been beautifully landscaped with new plants, gorgeous ornamental grasses and undeniable privacy. Short distance to Sandy Beach, train and ferry to Boston. Unlimited expansion potential. First time buyers & down sizers welcome!!
Location
State MA
County Norfolk
Zoning RA
Direction Forest Ave to North Main
Rooms
Basement Full, Finished
Primary Bedroom Level First
Kitchen Flooring - Vinyl
Interior
Interior Features Sun Room
Heating Baseboard, Propane
Cooling Central Air
Flooring Wood, Laminate, Hardwood, Flooring - Wood
Appliance Range, Dishwasher, Microwave, Refrigerator, Washer, Dryer, Utility Connections for Gas Range, Utility Connections for Gas Dryer, Utility Connections for Electric Dryer
Laundry Flooring - Stone/Ceramic Tile, In Basement, Washer Hookup
Exterior
Exterior Feature Porch - Screened, Deck, Storage, Outdoor Shower
Garage Spaces 1.0
Community Features Public Transportation, Shopping, Pool, Park, Walk/Jog Trails, Golf, Medical Facility, Conservation Area, T-Station
Utilities Available for Gas Range, for Gas Dryer, for Electric Dryer, Washer Hookup
Waterfront Description Beach Front, Ocean, 1/2 to 1 Mile To Beach, Beach Ownership(Private)
Roof Type Shingle
Total Parking Spaces 8
Garage Yes
Building
Lot Description Easements, Cleared, Gentle Sloping
Foundation Concrete Perimeter
Sewer Private Sewer
Water Public
Architectural Style Ranch
Schools
Elementary Schools Osgood
Middle Schools Cms
High Schools Chs
Others
Senior Community false
Acceptable Financing Contract
Listing Terms Contract
Read Less
Want to know what your home might be worth? Contact us for a FREE valuation!

Our team is ready to help you sell your home for the highest possible price ASAP
Bought with Siobhan Hunter • William Raveis R.E. & Home Services





