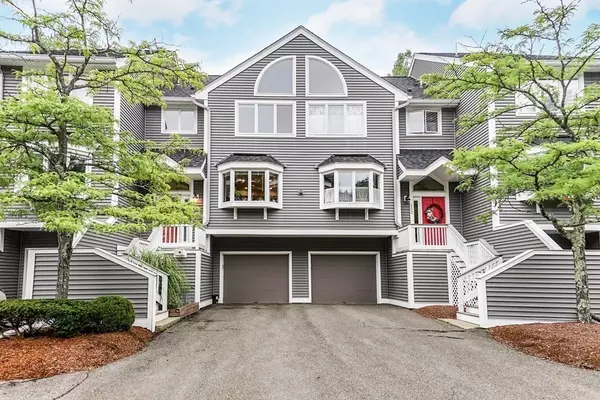$610,000
$630,000
3.2%For more information regarding the value of a property, please contact us for a free consultation.
1200 Salem St #151 Lynnfield, MA 01940
2 Beds
3 Baths
1,832 SqFt
Key Details
Sold Price $610,000
Property Type Condo
Sub Type Condominium
Listing Status Sold
Purchase Type For Sale
Square Footage 1,832 sqft
Price per Sqft $332
MLS Listing ID 73151326
Sold Date 09/29/23
Bedrooms 2
Full Baths 2
Half Baths 2
HOA Fees $493/mo
HOA Y/N true
Year Built 1985
Annual Tax Amount $5,068
Tax Year 2023
Property Description
Welcome home to Cedar Pond Village! This inviting residence boasts an abundance of light that dances through vaulted ceilings, creating a bright & welcoming atmosphere. Step inside to your newly remodeled kitchen w/ brand-new fixtures & appliances, a spacious living area & dining space that provide an open layout ideal for entertaining. Upstairs, discover a guest bedroom & newly upgraded guest bathroom along w/ the main bedroom ensuite w/ picturesque views of the backyard brook. For added versatility, a fully finished basement awaits, offering the perfect space for a den or recreation area. Ascend to the fourth floor, where you'll find a bonus room that can be utilized as an additional bedroom, storage area, or a dedicated office. Outdoor living is a true delight offering a deck for al fresco dining or a covered patio. Beyond the front door is a plethora of townhouse amenities, including an outdoor pool, clubhouse, gym & more. Don't miss this opportunity to make this retreat your own.
Location
State MA
County Essex
Zoning R5
Direction GPS/Lynnfield Street to 1200 Salem Street, Cedar Pond Village.
Rooms
Family Room Cathedral Ceiling(s), Flooring - Vinyl, Deck - Exterior, Open Floorplan, Recessed Lighting
Basement Y
Primary Bedroom Level Second
Dining Room Flooring - Vinyl, Open Floorplan
Kitchen Flooring - Vinyl, Window(s) - Bay/Bow/Box, Dining Area, Pantry, Countertops - Stone/Granite/Solid, Open Floorplan, Recessed Lighting, Remodeled, Stainless Steel Appliances
Interior
Interior Features Bathroom - Half, Ceiling Fan(s), Ceiling - Vaulted, Closet, Attic Access, Walk-in Storage, Slider, Bathroom, Office, Den, Central Vacuum
Heating Forced Air, Natural Gas, Electric, Fireplace
Cooling Central Air
Flooring Tile, Carpet, Hardwood, Wood Laminate, Flooring - Stone/Ceramic Tile, Flooring - Wall to Wall Carpet
Fireplaces Number 2
Fireplaces Type Family Room
Appliance Range, Dishwasher, Microwave, Refrigerator, Washer, Dryer, Utility Connections for Electric Range, Utility Connections for Electric Dryer
Laundry Electric Dryer Hookup, Washer Hookup, Lighting - Overhead, Second Floor, In Unit
Exterior
Exterior Feature Porch, Deck, Covered Patio/Deck, Rain Gutters
Garage Spaces 1.0
Pool Association, In Ground
Community Features Public Transportation, Shopping, Pool, Tennis Court(s), Walk/Jog Trails, Highway Access, Public School
Utilities Available for Electric Range, for Electric Dryer, Washer Hookup
Roof Type Shingle
Total Parking Spaces 2
Garage Yes
Building
Story 4
Sewer Public Sewer
Water Public
Others
Pets Allowed Yes w/ Restrictions
Senior Community false
Read Less
Want to know what your home might be worth? Contact us for a FREE valuation!

Our team is ready to help you sell your home for the highest possible price ASAP
Bought with Adam Geragosian • Compass






