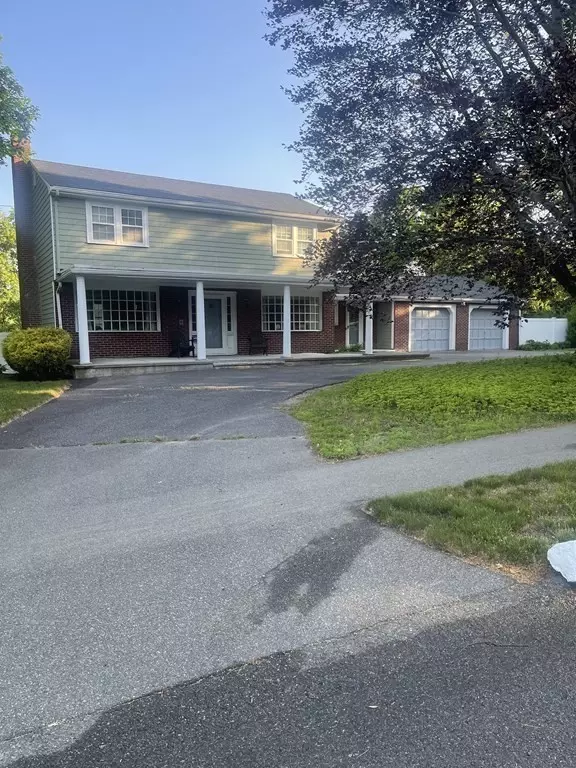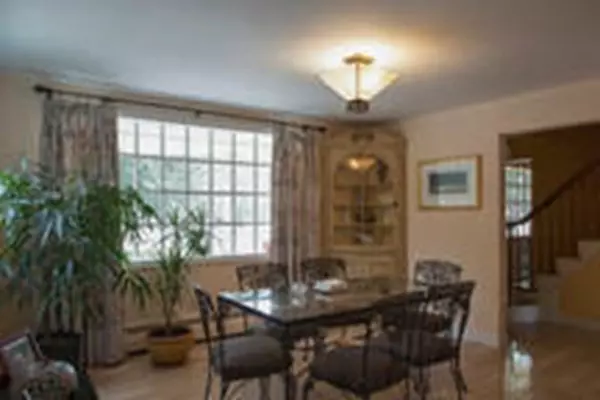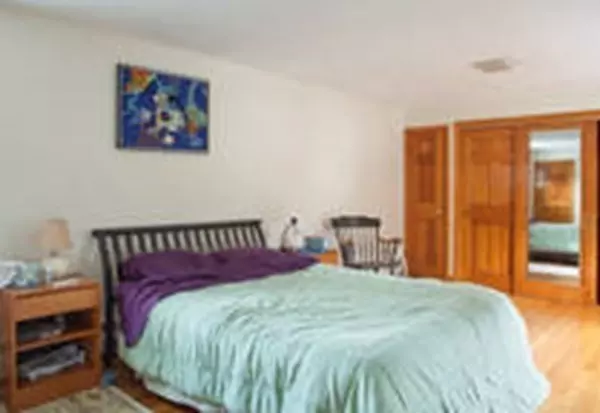$1,030,000
$1,125,000
8.4%For more information regarding the value of a property, please contact us for a free consultation.
36 Big Blue Dr Milton, MA 02186
5 Beds
3.5 Baths
3,700 SqFt
Key Details
Sold Price $1,030,000
Property Type Single Family Home
Sub Type Single Family Residence
Listing Status Sold
Purchase Type For Sale
Square Footage 3,700 sqft
Price per Sqft $278
MLS Listing ID 73123932
Sold Date 09/29/23
Style Colonial
Bedrooms 5
Full Baths 3
Half Baths 1
HOA Y/N false
Year Built 1964
Annual Tax Amount $11,851
Tax Year 2023
Lot Size 0.920 Acres
Acres 0.92
Property Description
Located in the premiere Brush Hill area you'll find this 1960's part-brick colonial situated on an acre lot. Spacious living room (currently used as an office) has a fireplace and bow window allowing lots of natural light. The kitchen, dining room, and family room open flow. There is a slider from the family room to the deck that overlooks the pool and fully fenced rear yard, perfect for play. Home features 1 bedroom and half bath on main level, 3 bedrooms and 2 baths on the upper level. On the lower level there is another bedroom, sitting/TV room with fireplace and full bath, which could be an in-law/au pair suite.. This leads to the hot tub room with a walk out to the pool and yard. There is additional 1,000 square feet of unfinished space. The two car oversized garage with storage and woodshop is attached. Equipped with some lutron lights and shades that can be controlled with your phone or alexa. Nest thermostats (4 zones), video doorbell, and rachio controlled sprinklers included.
Location
State MA
County Norfolk
Zoning RA
Direction Brush Hill Rd to Wolcott to Big Blue Drive
Rooms
Basement Full, Partially Finished, Walk-Out Access, Interior Entry
Interior
Interior Features Wet Bar, Internet Available - Broadband
Heating Baseboard, Natural Gas
Cooling Window Unit(s)
Flooring Wood, Tile, Vinyl, Carpet
Fireplaces Number 2
Appliance Range, Dishwasher, Disposal, Microwave, Refrigerator, Washer, Dryer, Utility Connections for Gas Range, Utility Connections for Gas Oven, Utility Connections for Gas Dryer
Exterior
Exterior Feature Deck, Patio, Pool - Inground, Cabana, Rain Gutters, Hot Tub/Spa, Storage, Sprinkler System, Fenced Yard
Garage Spaces 2.0
Fence Fenced
Pool In Ground
Community Features Sidewalks
Utilities Available for Gas Range, for Gas Oven, for Gas Dryer
Waterfront false
Roof Type Shingle, Rubber
Total Parking Spaces 8
Garage Yes
Private Pool true
Building
Lot Description Level
Foundation Concrete Perimeter
Sewer Public Sewer
Water Public
Others
Senior Community false
Read Less
Want to know what your home might be worth? Contact us for a FREE valuation!

Our team is ready to help you sell your home for the highest possible price ASAP
Bought with Anthony Johnson • A.J. Realty






