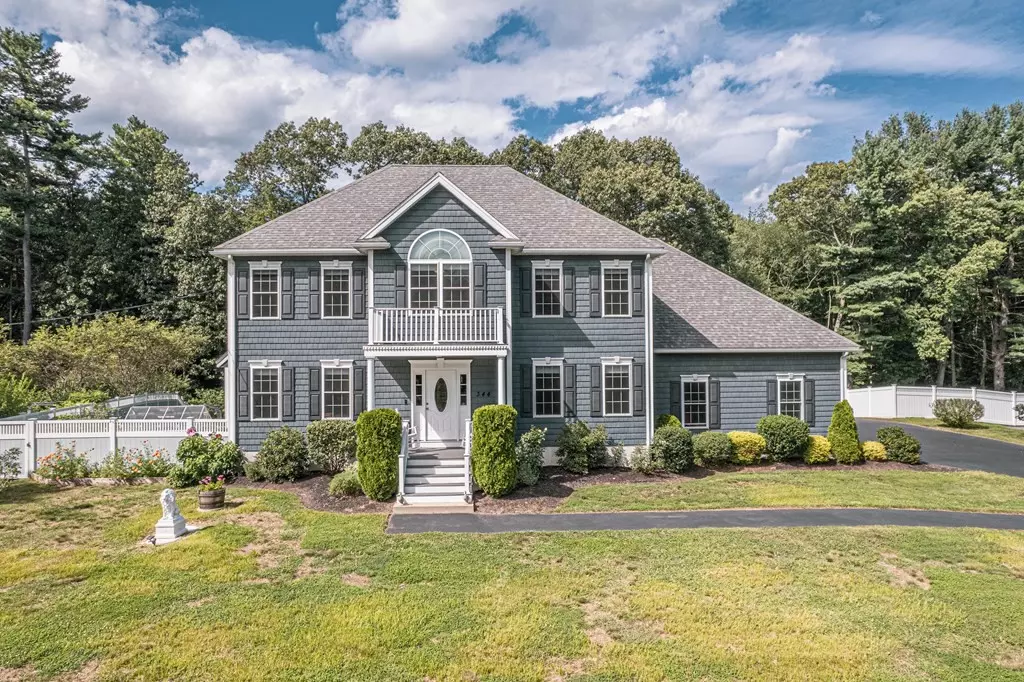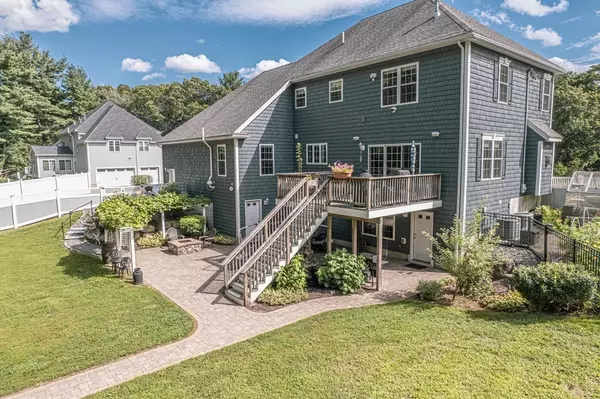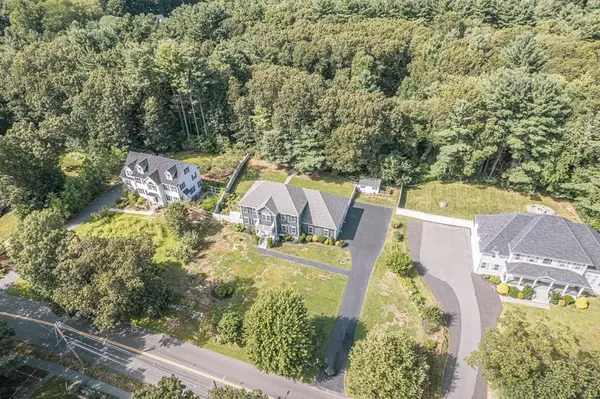$1,325,000
$1,289,000
2.8%For more information regarding the value of a property, please contact us for a free consultation.
344 Essex Street Lynnfield, MA 01940
4 Beds
3.5 Baths
3,227 SqFt
Key Details
Sold Price $1,325,000
Property Type Single Family Home
Sub Type Single Family Residence
Listing Status Sold
Purchase Type For Sale
Square Footage 3,227 sqft
Price per Sqft $410
MLS Listing ID 73149075
Sold Date 09/29/23
Style Colonial
Bedrooms 4
Full Baths 3
Half Baths 1
HOA Y/N false
Year Built 2012
Annual Tax Amount $12,789
Tax Year 2023
Lot Size 1.520 Acres
Acres 1.52
Property Description
Stunning, better than new, Colonial, sitting on a beautiful lot w/ exquisite gardens. This 4 bed, 3.5 bath house with 3 finished floors is awash in an abundance of natural light & offers a great floor plan. The Main floor boasts hardwood flooring, modern open concept kitchen w/ island & stainless-steel appliances, solid cherry cabinets, granite counters, sep. dining area, sliding doors to deck, cozy fireplaced living room, family room, & oversized mudroom w/ access to the full 3 car garage. The second floor has 4 spacious bedrooms, 2 full baths both w/double vanity sinks, granite countertops & cherry cabinets as well as walk up attic. Finished walkout Lower Level has a media room, 2nd kitchen & office/bedroom. The oasis of a back yard does not disappoint with its greenhouse, frog pond, birdfeeders, storage shed, water fountain, fireplaced patio and phenomenal landscaping including lush gardens, blueberry bushes, peach trees, & more. Don't miss the chance to make this your home!!
Location
State MA
County Essex
Zoning RB
Direction Lowell St to Main st then left to Essex St.
Rooms
Family Room Flooring - Hardwood, Window(s) - Bay/Bow/Box, Cable Hookup, Lighting - Overhead, Crown Molding
Basement Full, Finished, Walk-Out Access, Interior Entry, Concrete
Primary Bedroom Level Second
Kitchen Flooring - Hardwood, Window(s) - Picture, Dining Area, Balcony / Deck, Countertops - Stone/Granite/Solid, Exterior Access, Recessed Lighting, Slider, Lighting - Sconce, Lighting - Overhead
Interior
Interior Features Bathroom - Half, Lighting - Sconce, Lighting - Overhead, Ceiling Fan(s), Closet, Bathroom - Full, Countertops - Stone/Granite/Solid, Bathroom, Office, Kitchen, Media Room, Foyer, Mud Room, Other
Heating Forced Air, Natural Gas
Cooling Central Air
Flooring Tile, Carpet, Hardwood, Flooring - Stone/Ceramic Tile, Flooring - Wall to Wall Carpet, Flooring - Hardwood
Fireplaces Number 1
Fireplaces Type Living Room
Appliance Range, Dishwasher, Microwave, Refrigerator, Dryer, Utility Connections for Gas Range, Utility Connections for Gas Dryer
Laundry Gas Dryer Hookup, Washer Hookup, Second Floor
Exterior
Exterior Feature Porch, Deck, Patio, Storage, Greenhouse, Professional Landscaping, Sprinkler System, Fruit Trees, Garden, Stone Wall, Other
Garage Spaces 3.0
Community Features Public Transportation, Shopping, Park, Walk/Jog Trails, Medical Facility, Highway Access, House of Worship, Public School
Utilities Available for Gas Range, for Gas Dryer, Washer Hookup, Generator Connection
Roof Type Shingle
Total Parking Spaces 6
Garage Yes
Building
Lot Description Wooded
Foundation Concrete Perimeter
Sewer Private Sewer
Water Public
Schools
Elementary Schools Summer St.
Middle Schools Lynnfield Ms
High Schools Lynnfield Hs
Others
Senior Community false
Read Less
Want to know what your home might be worth? Contact us for a FREE valuation!

Our team is ready to help you sell your home for the highest possible price ASAP
Bought with Donna Gay • Right Way Realty LLC






