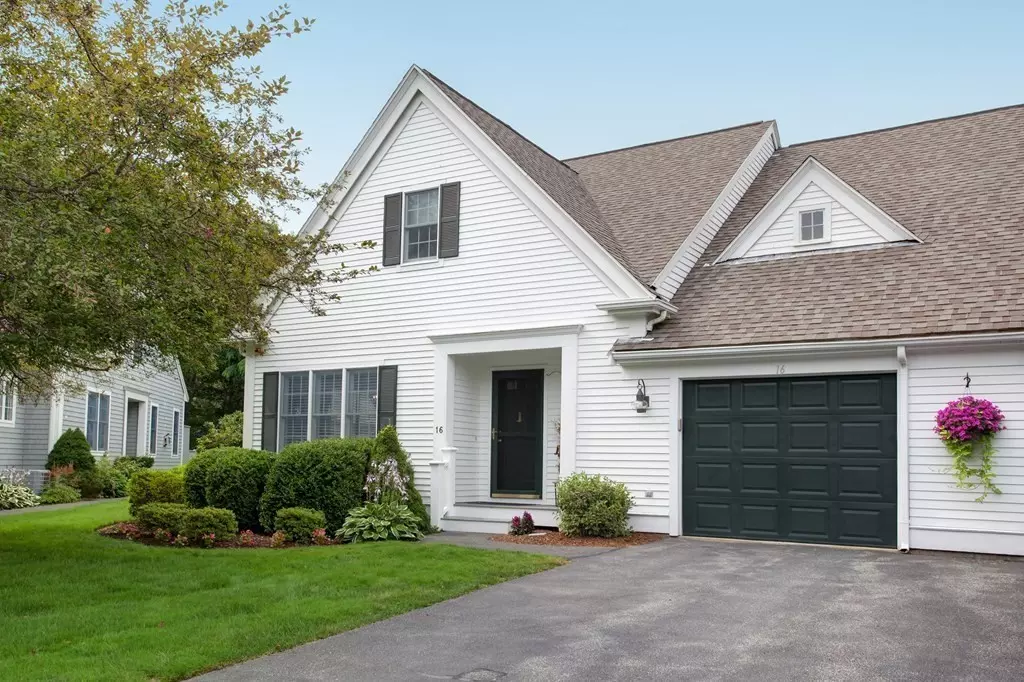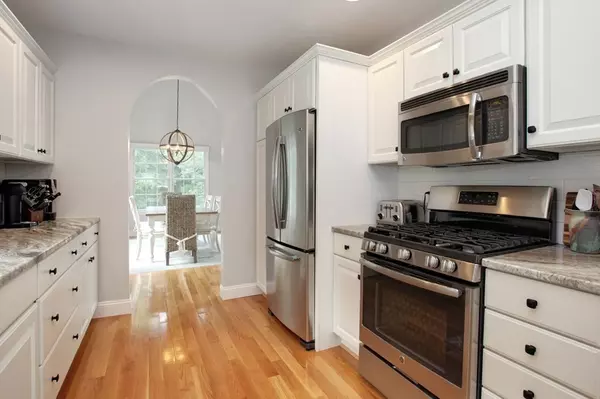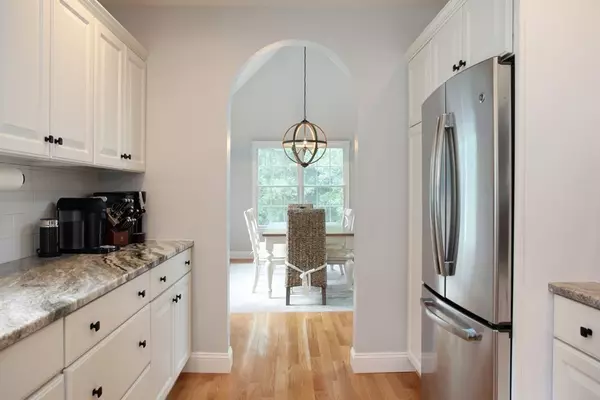$695,000
$695,000
For more information regarding the value of a property, please contact us for a free consultation.
16 Mayfair Ct #16 Mashpee, MA 02649
2 Beds
2.5 Baths
1,828 SqFt
Key Details
Sold Price $695,000
Property Type Condo
Sub Type Condominium
Listing Status Sold
Purchase Type For Sale
Square Footage 1,828 sqft
Price per Sqft $380
MLS Listing ID 73141613
Sold Date 09/29/23
Bedrooms 2
Full Baths 2
Half Baths 1
HOA Fees $686/mo
HOA Y/N true
Year Built 1998
Annual Tax Amount $3,738
Tax Year 2023
Property Description
This charming townhouse, in the celebrated community of Stratford Ponds, was completely renovated in 2021 and shows like new! Tucked away on a private cul-de-sac, this special home boasts a welcoming foyer, glistening hardwood floors, the perfect powder room, first floor (Speed Queen) laundry and primary bedroom suite. The gracious living room has a gas fireplace and direct access to a nice deck overlooking the private yard and gardens. Seat your guests for dinner in the spacious dining room while the chef in the family prepares a delicious meal in the updated eat-in kitchen. Family and friends will enjoy the comfortable guest space on the second floor that includes a bedroom, private bath and office. The unfinished room over the garage is ready to be completed. Discover Stratford Pond's park-like setting with walking trails, pool, tennis and pickleball courts all ready for your enjoyment. This special community is conveniently located near shopping, restaurants and Arts Center.
Location
State MA
County Barnstable
Area Mashpee (Village)
Zoning Res
Direction Route 28 to Route 130. Follow to Stratford Ponds entrance, pass Town Green to Mayfair Court on Rt.
Rooms
Basement Y
Primary Bedroom Level First
Interior
Heating Central, Forced Air, Natural Gas
Cooling Central Air
Flooring Tile, Carpet, Hardwood
Fireplaces Number 1
Appliance Range, Dishwasher, Microwave, Refrigerator, Washer, Dryer, Utility Connections for Gas Range, Utility Connections for Electric Dryer, Utility Connections Outdoor Gas Grill Hookup
Laundry Washer Hookup
Exterior
Garage Spaces 1.0
Community Features Conservation Area, Highway Access, House of Worship, Public School
Utilities Available for Gas Range, for Electric Dryer, Washer Hookup, Outdoor Gas Grill Hookup
Waterfront Description Beach Front, Sound, 1 to 2 Mile To Beach, Beach Ownership(Public)
Roof Type Shingle, Wood, Asphalt/Composition Shingles
Total Parking Spaces 2
Garage Yes
Building
Story 2
Sewer Private Sewer
Water Public
Others
Pets Allowed Yes
Senior Community false
Read Less
Want to know what your home might be worth? Contact us for a FREE valuation!

Our team is ready to help you sell your home for the highest possible price ASAP
Bought with Gene Orloff • Sotheby's International Realty





