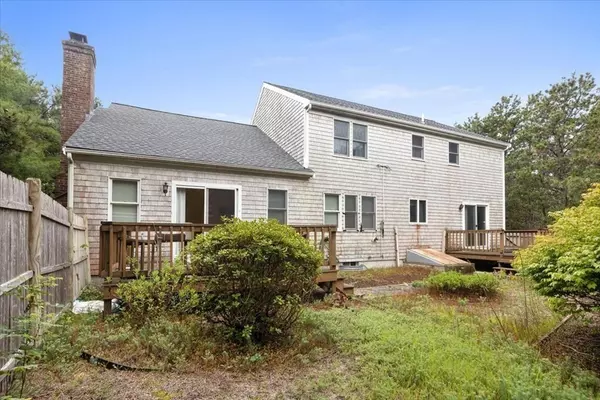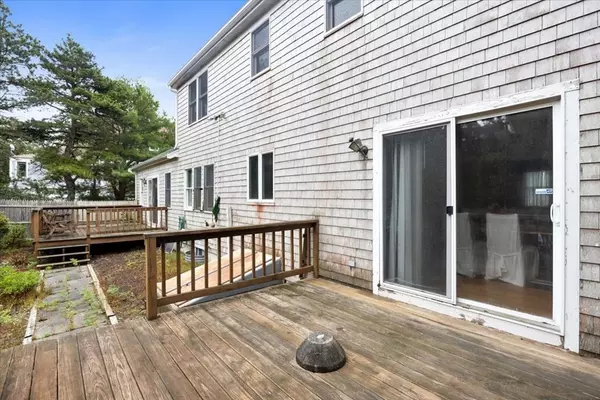$560,000
$624,900
10.4%For more information regarding the value of a property, please contact us for a free consultation.
40 Polaris Dr Mashpee, MA 02649
3 Beds
2.5 Baths
2,310 SqFt
Key Details
Sold Price $560,000
Property Type Single Family Home
Sub Type Single Family Residence
Listing Status Sold
Purchase Type For Sale
Square Footage 2,310 sqft
Price per Sqft $242
MLS Listing ID 73137610
Sold Date 09/28/23
Style Colonial
Bedrooms 3
Full Baths 2
Half Baths 1
HOA Fees $14/ann
HOA Y/N true
Year Built 1997
Annual Tax Amount $4,231
Tax Year 2023
Lot Size 0.550 Acres
Acres 0.55
Property Description
Welcome to this stunning Colonial that presents an exciting opportunity for buyers with a vision. Located in the highly desired Holland Mills Estates, this 3 bedroom, 2.5 bath home is ready to be transformed into your dream retreat. As you enter, you'll enjoy the abundant natural light that highlights the hardwood floors throughout. The main level features a living room, family room, a spacious kitchen with tile floors, a dining room, an office, and a half bath with a laundry hook-up. The layout offers an excellent flow, providing an ideal canvas for personalization. The backyard is fully fenced in with two large decks, perfect for entertaining and enjoying summer days. The second floor holds 3 generously sized bedrooms and another bonus room, each providing ample closet space. The primary suite includes a walk in closet and a private full bath. Bring your design ideas and unleash the full potential of this 2300+ sq ft gem on Cape! Close to walking trails, dining, & the Mashpee Commons
Location
State MA
County Barnstable
Zoning R3
Direction Polaris Dr located off of Route 28. Please use GPS.
Rooms
Basement Full, Interior Entry, Concrete, Unfinished
Interior
Heating Forced Air, Natural Gas
Cooling Central Air
Flooring Tile, Carpet, Hardwood
Fireplaces Number 1
Appliance Range, Dishwasher, Microwave, Refrigerator, Utility Connections for Gas Range, Utility Connections for Gas Oven
Exterior
Exterior Feature Deck - Wood, Rain Gutters, Fenced Yard
Garage Spaces 2.0
Fence Fenced
Community Features Shopping, Walk/Jog Trails, Conservation Area, House of Worship
Utilities Available for Gas Range, for Gas Oven
Total Parking Spaces 3
Garage Yes
Building
Foundation Concrete Perimeter
Sewer Inspection Required for Sale, Private Sewer
Water Public
Architectural Style Colonial
Others
Senior Community false
Read Less
Want to know what your home might be worth? Contact us for a FREE valuation!

Our team is ready to help you sell your home for the highest possible price ASAP
Bought with Gregory Nowak • Craigville Realty, Inc.





