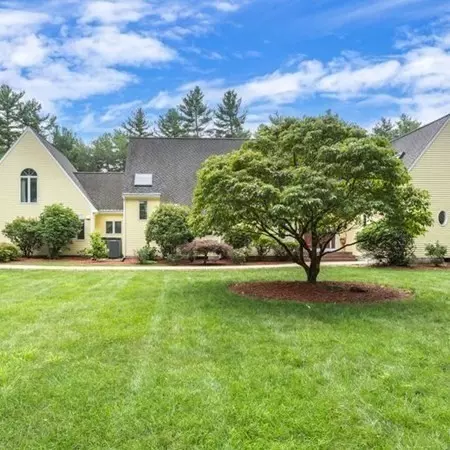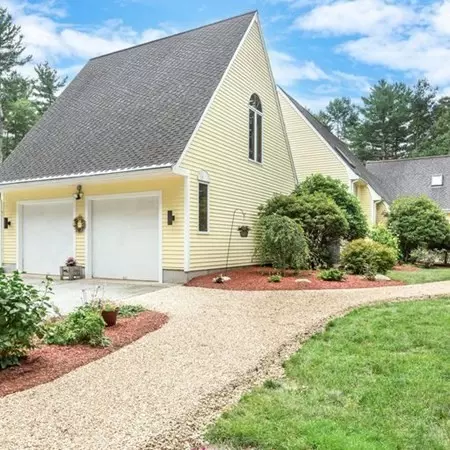$755,000
$749,900
0.7%For more information regarding the value of a property, please contact us for a free consultation.
111 Franklin St Douglas, MA 01516
3 Beds
2.5 Baths
3,497 SqFt
Key Details
Sold Price $755,000
Property Type Single Family Home
Sub Type Single Family Residence
Listing Status Sold
Purchase Type For Sale
Square Footage 3,497 sqft
Price per Sqft $215
Subdivision Worcester
MLS Listing ID 73138485
Sold Date 10/02/23
Style Contemporary
Bedrooms 3
Full Baths 2
Half Baths 1
HOA Y/N false
Year Built 1989
Annual Tax Amount $8,894
Tax Year 2023
Lot Size 3.660 Acres
Acres 3.66
Property Description
WELCOME TO THIS ONE OF A KIND CUSTOME BUILT 3497 SQ.FT. HOME, BLENDING A CONTEMPORARY FLAIR WITH A FLEXABLE AND OPEN FLOOR PLAN. THIS HOME FEATURES 3 BEDS, 2 FULL BATHS AND 1/2 BATH. SOARING VAULTED CEILINGS WITH AN ABUNDANCE OF NATURAL LIGHT. MAIN LEVEL INCLUDES A MASTER BEDROOM SUITE WITH IT'S OWN PRIVATE DECK. AN UPGRADED DESIGNER KITCHEN WITH GRANITE COUNTERTOPS, AMPLE CABINET AND STORAGE SPACE ALONG WITH STANLESS STEEL APPLIANCES. GLEAMING HARDWOODS THROUGH OUT, A MASSIVE STONE GAS FIREPLACE IN LIVING ROOM AND A WOOD FIREPLACE IN DINING ROOM. A HEATED INGROUND POOL WITH A SPRAWLING DECK RIGHT OFF THE KITCHEN IS PERFECT FOR ENTERTAINING. A LARGE BONUS ROOM OVER OVERSIZED 2 CAR GARAGE AND MUCH MORE. A COMBINATION OF BEAUTIFUL INDOOR SPACE ALONG WITH BEAUTIFUL PRIVATE GROUNDS AND OUTDOOR LIVING SPACE. AN ABSOLUTE MUST SEE!
Location
State MA
County Worcester
Zoning RA
Direction USE GOOGLE MAPS. THERE IS A LONG DRIVEWAY AFTER 109 FRANKLIN STREET AT SIGN.
Rooms
Basement Full, Bulkhead, Unfinished
Primary Bedroom Level Main, First
Dining Room Cathedral Ceiling(s), Flooring - Hardwood, Open Floorplan
Kitchen Skylight, Flooring - Hardwood, Breakfast Bar / Nook, Cabinets - Upgraded, Exterior Access, Open Floorplan, Stainless Steel Appliances, Gas Stove
Interior
Interior Features Den, Bonus Room, Central Vacuum
Heating Forced Air, Propane
Cooling Central Air, Heat Pump
Flooring Tile, Carpet, Hardwood, Flooring - Hardwood, Flooring - Wall to Wall Carpet
Fireplaces Number 2
Fireplaces Type Dining Room, Living Room
Appliance Range, Dishwasher, Refrigerator
Laundry First Floor
Exterior
Exterior Feature Porch, Porch - Screened, Deck, Deck - Roof, Patio, Pool - Inground, Pool - Inground Heated, Storage, Fenced Yard, Garden
Garage Spaces 2.0
Fence Fenced/Enclosed, Fenced
Pool In Ground, Pool - Inground Heated
Community Features Public Transportation, Shopping, Pool, Park, Walk/Jog Trails, Golf, Laundromat, Bike Path, Conservation Area, Highway Access, Public School
Roof Type Shingle
Total Parking Spaces 6
Garage Yes
Private Pool true
Building
Lot Description Wooded, Easements, Cleared, Level
Foundation Concrete Perimeter
Sewer Inspection Required for Sale
Water Private
Architectural Style Contemporary
Others
Senior Community false
Read Less
Want to know what your home might be worth? Contact us for a FREE valuation!

Our team is ready to help you sell your home for the highest possible price ASAP
Bought with Sue Kelly • Custom Home Realty, Inc.





