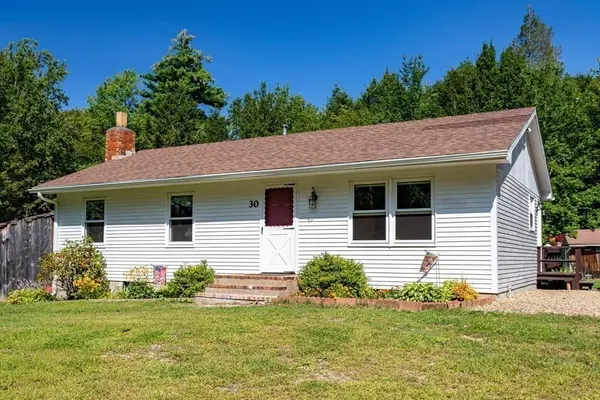$410,000
$414,000
1.0%For more information regarding the value of a property, please contact us for a free consultation.
30 Gray Road Templeton, MA 01468
3 Beds
1.5 Baths
1,600 SqFt
Key Details
Sold Price $410,000
Property Type Single Family Home
Sub Type Single Family Residence
Listing Status Sold
Purchase Type For Sale
Square Footage 1,600 sqft
Price per Sqft $256
MLS Listing ID 73156449
Sold Date 10/04/23
Style Ranch
Bedrooms 3
Full Baths 1
Half Baths 1
HOA Y/N false
Year Built 1978
Annual Tax Amount $3,522
Tax Year 2023
Lot Size 2.000 Acres
Acres 2.0
Property Description
Privacy, land and Nature, if you like all of these things, then this home is for you!! One level Ranch living at it's best. Country location, yet quick highway access. This lovingly maintained home is ready for a quick closing! Neutral decor and clean flooring, there is nothing to do but move in! New windows and recent roof. Updated kitchen with clean Tile Flooring, Granite countertops and Stainless Steel Appliances. Dining area in kitchen with sliders to an oversized deck overlooking your private land. Finished lower level with a brick hearth ready for a Pellet or Wood Stove. Two Sliding Barn doors and nice woodwork to top off the area. Wired for a generator. Lots of off street parking. Garage with both anterior and posterier doors. Two additional sheds. Beautiful plantings and perennials.
Location
State MA
County Worcester
Zoning Res
Direction GPS
Rooms
Family Room Flooring - Stone/Ceramic Tile, Exterior Access, Open Floorplan
Basement Full, Partially Finished, Interior Entry, Bulkhead, Concrete
Primary Bedroom Level Main, First
Kitchen Ceiling Fan(s), Flooring - Stone/Ceramic Tile, Dining Area, Balcony / Deck, Balcony - Exterior, Countertops - Stone/Granite/Solid, Countertops - Upgraded, Exterior Access, Remodeled, Stainless Steel Appliances
Interior
Interior Features Center Hall
Heating Central, Baseboard, Oil
Cooling None
Flooring Tile, Laminate, Flooring - Laminate
Fireplaces Number 1
Fireplaces Type Family Room
Appliance Range, Dishwasher, Microwave, Refrigerator, Washer, Dryer, Utility Connections for Electric Range, Utility Connections for Electric Oven
Laundry In Basement
Exterior
Exterior Feature Deck, Storage
Garage Spaces 2.0
Community Features Walk/Jog Trails, Conservation Area, Highway Access, Public School
Utilities Available for Electric Range, for Electric Oven
Roof Type Shingle
Total Parking Spaces 10
Garage Yes
Building
Lot Description Cleared, Level
Foundation Concrete Perimeter
Sewer Private Sewer
Water Private
Architectural Style Ranch
Others
Senior Community false
Read Less
Want to know what your home might be worth? Contact us for a FREE valuation!

Our team is ready to help you sell your home for the highest possible price ASAP
Bought with Mary Tavolieri McMahon • DCU Realty - Marlboro





