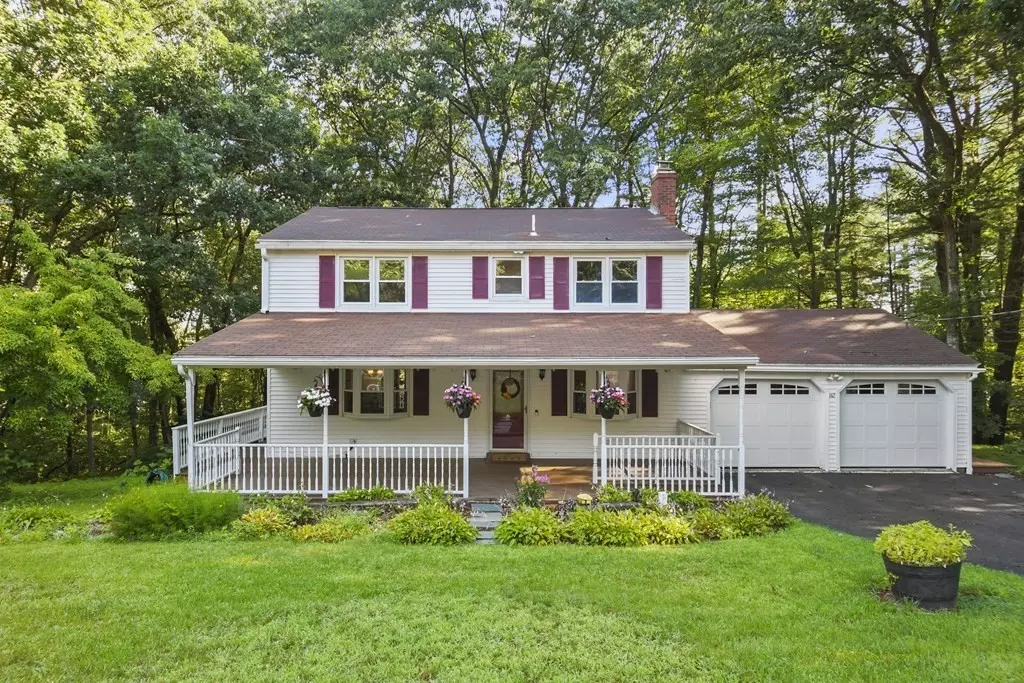$515,000
$485,000
6.2%For more information regarding the value of a property, please contact us for a free consultation.
142 Fort Sumter Drive Holden, MA 01520
4 Beds
2.5 Baths
2,005 SqFt
Key Details
Sold Price $515,000
Property Type Single Family Home
Sub Type Single Family Residence
Listing Status Sold
Purchase Type For Sale
Square Footage 2,005 sqft
Price per Sqft $256
MLS Listing ID 73153448
Sold Date 10/05/23
Style Colonial
Bedrooms 4
Full Baths 2
Half Baths 1
HOA Y/N false
Year Built 1974
Annual Tax Amount $6,065
Tax Year 2023
Lot Size 0.600 Acres
Acres 0.6
Property Description
Welcome home to this picturesque Colonial w/ wrap around porch in cul-de-sac neighborhood! Step inside & instantly feel at home! Lots of natural light boasts thru the bay windows in the Living rm & Family rm. Curl up w/ a good book by the fireplace on those chilly nights. Let your culinary creativity out in this Kitchen filled w/ lots of prep space, rich wooden cabinetry & lg breakfast bar. Open concept to the Dining area & access to the back deck where you can quietly enjoy a cup of coffee while taking in the wooded area scenery. Beautiful HWD flrs throughout the home! 2nd flr features a spacious Primary Bedrm w/ ensuite Bath & lg closet. 3 add'l Bedrms all w/ ample closet space & full Bath finishes this level! Walk-out basement offers a lg Bonus rm w/ custom built ins. The outdoor living for this home is full of tranquility & nature, imagine sitting on your farmers porch staying dry & breathing in the rain air, priceless! Storage shed & 2-car Garage. Time to make New Memories!
Location
State MA
County Worcester
Zoning R-20
Direction Wachusett St. (Rt. 31) to Fort Sumter Dr.
Rooms
Family Room Bathroom - Half, Closet, Flooring - Hardwood, Cable Hookup, Exterior Access
Basement Full, Finished, Walk-Out Access, Interior Entry, Concrete
Primary Bedroom Level Second
Dining Room Flooring - Hardwood, Breakfast Bar / Nook, Deck - Exterior, Exterior Access, Slider
Kitchen Flooring - Stone/Ceramic Tile, Countertops - Stone/Granite/Solid, Stainless Steel Appliances
Interior
Interior Features Closet, Closet/Cabinets - Custom Built, Cable Hookup, Bonus Room, Wired for Sound
Heating Baseboard, Electric Baseboard, Heat Pump, Oil, Electric, Ductless
Cooling Heat Pump
Flooring Tile, Carpet, Hardwood, Flooring - Wall to Wall Carpet
Fireplaces Number 1
Fireplaces Type Family Room
Appliance Range, Dishwasher, Disposal, Microwave, Refrigerator, Utility Connections for Electric Range, Utility Connections for Electric Dryer
Laundry Washer Hookup
Exterior
Exterior Feature Porch, Deck - Wood, Rain Gutters, Storage, Screens, Fenced Yard, Garden
Garage Spaces 2.0
Fence Fenced
Community Features Public Transportation, Shopping, Pool, Tennis Court(s), Park, Walk/Jog Trails, Golf, Bike Path, Public School
Utilities Available for Electric Range, for Electric Dryer, Washer Hookup
Roof Type Shingle
Total Parking Spaces 5
Garage Yes
Building
Lot Description Cul-De-Sac, Wooded, Easements, Cleared, Gentle Sloping
Foundation Concrete Perimeter
Sewer Public Sewer
Water Public
Architectural Style Colonial
Others
Senior Community false
Read Less
Want to know what your home might be worth? Contact us for a FREE valuation!

Our team is ready to help you sell your home for the highest possible price ASAP
Bought with Maribeth McCauley Lynch • Thrive Real Estate Specialists





