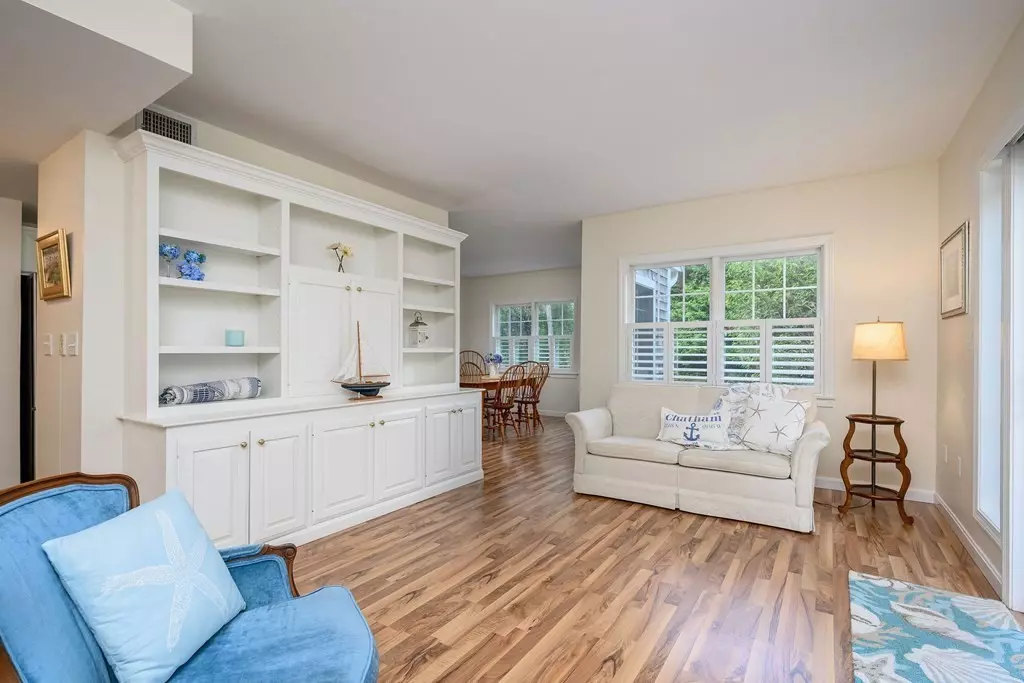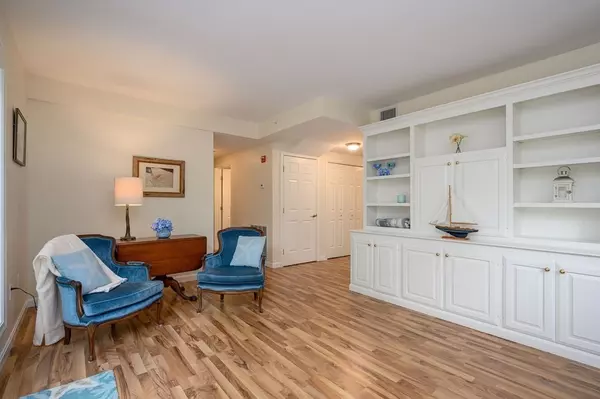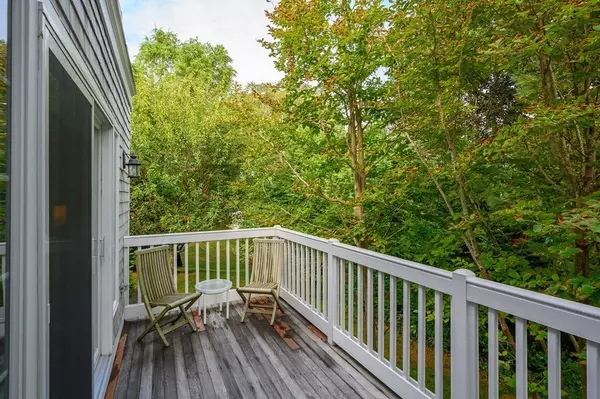$375,000
$389,900
3.8%For more information regarding the value of a property, please contact us for a free consultation.
912 Main Street #207 Chatham, MA 02631
2 Beds
2 Baths
1,080 SqFt
Key Details
Sold Price $375,000
Property Type Condo
Sub Type Condominium
Listing Status Sold
Purchase Type For Sale
Square Footage 1,080 sqft
Price per Sqft $347
MLS Listing ID 73039598
Sold Date 10/05/23
Bedrooms 2
Full Baths 2
HOA Fees $1,732/mo
HOA Y/N true
Year Built 1999
Annual Tax Amount $1,630
Tax Year 2022
Property Description
Welcome home to easy living at Park Place, a 62+ senior independent living community centrally located in the quaint seaside village of Chatham! Privacy abounds in this second floor, corner unit with a multitude of recent upgrades and highly desirable features like high-end laminate flooring, a Kohler Walk-In Bath with Hydrotherapy, granite countertops and a new range & French door refrigerator, large walk-in closet in primary and high ceilings throughout. Lovely outdoor space includes a private balcony, community garden beds and a courtyard with mature plantings. Enjoy the added luxury of additional community space including a library, game room, solarium, exercise room and dining room. Monthly fees cover heat, electric, central A/C, water, basic cable, 24-hour onsite staff concierge, security, electronic emergency response system, snow removal, trash removal and interior & exterior maintenance and landscaping. Even includes a designated indoor parking space, guest parking & storage.
Location
State MA
County Barnstable
Area Chatham (Village)
Zoning Gb3
Direction From Harwichport, Park Place is on the left, 912 Main Street; shared driveway w/Chatham Cheese Shop
Rooms
Basement N
Primary Bedroom Level First
Dining Room Flooring - Laminate
Kitchen Flooring - Laminate, Countertops - Stone/Granite/Solid
Interior
Heating Forced Air, Natural Gas
Cooling Central Air
Flooring Carpet, Laminate
Appliance Range, Dishwasher, Microwave, Refrigerator, Washer/Dryer, Utility Connections for Electric Range
Exterior
Exterior Feature Courtyard
Garage Spaces 1.0
Community Features Adult Community
Utilities Available for Electric Range
Waterfront Description Beach Front, Harbor, Lake/Pond, 3/10 to 1/2 Mile To Beach, Beach Ownership(Public)
Total Parking Spaces 1
Garage Yes
Building
Story 3
Sewer Public Sewer
Water Public
Others
Pets Allowed Yes w/ Restrictions
Senior Community false
Read Less
Want to know what your home might be worth? Contact us for a FREE valuation!

Our team is ready to help you sell your home for the highest possible price ASAP
Bought with Mina O'Keefe • Gibson Sotheby's International Realty






