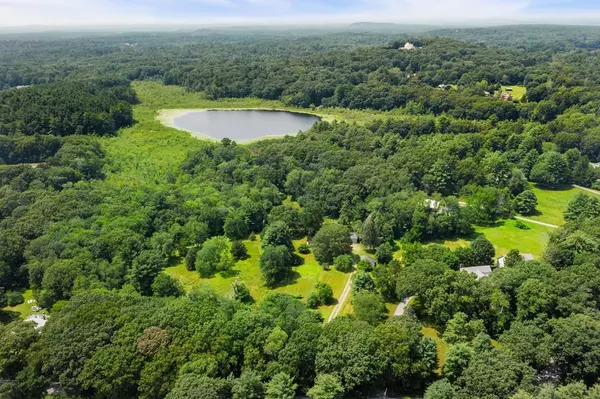$1,775,000
$1,750,000
1.4%For more information regarding the value of a property, please contact us for a free consultation.
91 Weston Rd Lincoln, MA 01773
4 Beds
3 Baths
2,838 SqFt
Key Details
Sold Price $1,775,000
Property Type Single Family Home
Sub Type Single Family Residence
Listing Status Sold
Purchase Type For Sale
Square Footage 2,838 sqft
Price per Sqft $625
MLS Listing ID 73142064
Sold Date 10/05/23
Style Contemporary, Mid-Century Modern
Bedrooms 4
Full Baths 3
HOA Y/N false
Year Built 1953
Annual Tax Amount $18,512
Tax Year 2023
Lot Size 13.640 Acres
Acres 13.64
Property Description
A very unique opportunity awaits-91 Weston Rd consists of 13.64 bucolic acres encompassing an ideal mix of flat & gently sloping lawn, fields & woodlands overlooking Beaver Pond. The near town center location is as good as it gets w/ close proximity to Browning Field conservation land/equestrian ring/hiking trails, Pierce House, Lincoln Schools, Carrol School, Library, Town offices, Old Town Hall, Bemis Hall & houses of worship. The existing dwelling is a classic 1953 Mid-Century Henry Hoover perfectly sited on the level, upland section of lawn w/ unparalleled pastoral & wooded views. The open concept design & walls of glass bring a wonderful balance of form & function seamlessly blending the dwelling w/ the landscape. High end 2001 kitchen, a thoughtful 1978 addition adding 2 bedrooms, a bath & full walkout basement. The home is in need of renovation. It has been vacant. Water damage fr/burst pipes. Bring back this classic Hoover or design and build on one of Lincoln's finest parcels!
Location
State MA
County Middlesex
Zoning R1
Direction Trapelo to Silver Hill or Weston Road from either 117 or town center
Rooms
Basement Partial, Partially Finished, Walk-Out Access, Concrete
Primary Bedroom Level First
Kitchen Flooring - Wood, Dining Area, Pantry, Countertops - Stone/Granite/Solid, Countertops - Upgraded, Kitchen Island, Cabinets - Upgraded, Exterior Access, Remodeled, Slider, Stainless Steel Appliances, Vestibule
Interior
Interior Features Entrance Foyer, Office, Wet Bar
Heating Baseboard, Radiant, Oil
Cooling Ductless
Flooring Concrete, Hardwood, Other
Fireplaces Number 1
Appliance Oven, Dishwasher, Countertop Range, Refrigerator, Washer, Dryer, Utility Connections for Electric Range, Utility Connections for Electric Oven, Utility Connections for Electric Dryer
Laundry First Floor, Washer Hookup
Exterior
Exterior Feature Deck, Patio, Storage, Garden
Garage Spaces 3.0
Community Features Public Transportation, Shopping, Pool, Tennis Court(s), Park, Walk/Jog Trails, Stable(s), Bike Path, Conservation Area, Highway Access, House of Worship, Private School, Public School, T-Station, Other
Utilities Available for Electric Range, for Electric Oven, for Electric Dryer, Washer Hookup
Waterfront false
Waterfront Description Beach Front, Lake/Pond, 1 to 2 Mile To Beach, Beach Ownership(Public)
View Y/N Yes
View Scenic View(s)
Roof Type Tar/Gravel
Total Parking Spaces 8
Garage Yes
Building
Lot Description Wooded, Cleared, Gentle Sloping, Level, Other
Foundation Concrete Perimeter, Slab
Sewer Private Sewer
Water Public
Schools
Elementary Schools Smith
Middle Schools Brooks
High Schools Lsrhs
Others
Senior Community false
Acceptable Financing Contract
Listing Terms Contract
Read Less
Want to know what your home might be worth? Contact us for a FREE valuation!

Our team is ready to help you sell your home for the highest possible price ASAP
Bought with Tom Sheehan • Compass






