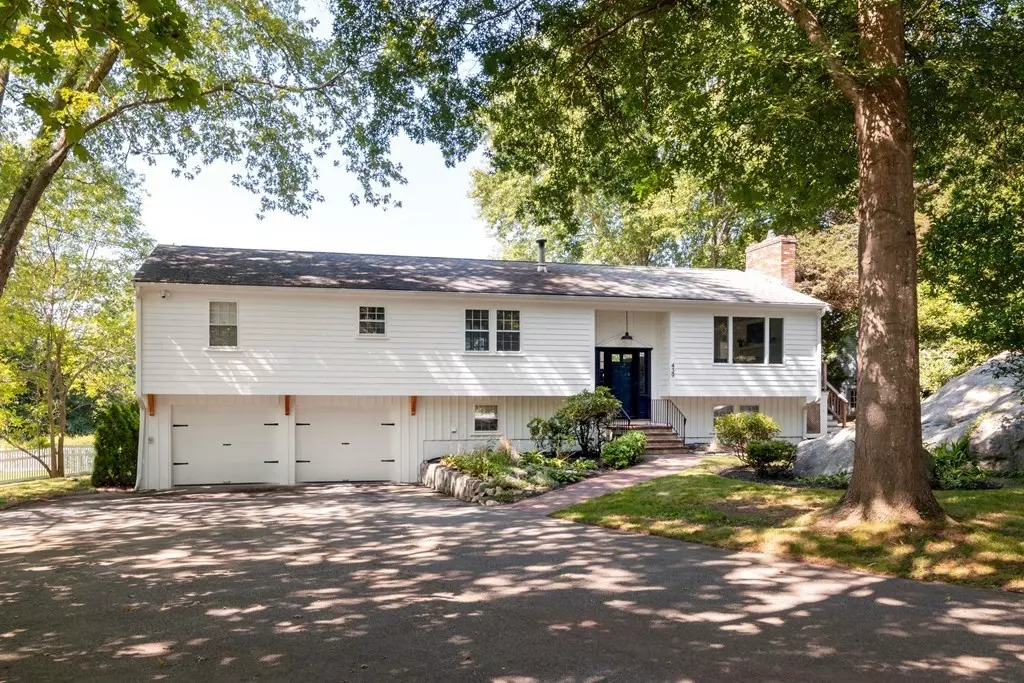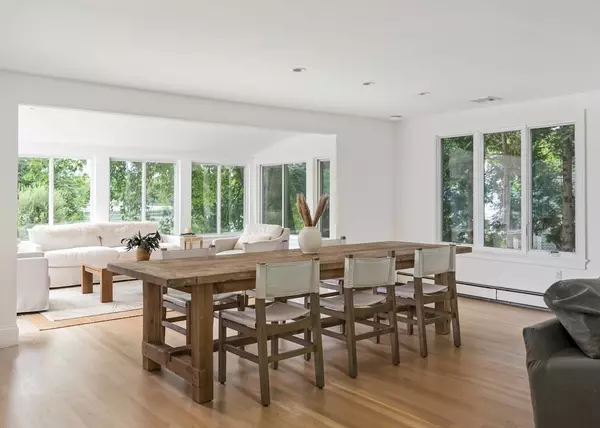$1,265,000
$1,099,000
15.1%For more information regarding the value of a property, please contact us for a free consultation.
439 King St Cohasset, MA 02025
4 Beds
3 Baths
3,072 SqFt
Key Details
Sold Price $1,265,000
Property Type Single Family Home
Sub Type Single Family Residence
Listing Status Sold
Purchase Type For Sale
Square Footage 3,072 sqft
Price per Sqft $411
MLS Listing ID 73159030
Sold Date 10/06/23
Style Raised Ranch
Bedrooms 4
Full Baths 3
HOA Y/N false
Year Built 1969
Annual Tax Amount $9,855
Tax Year 2023
Lot Size 0.480 Acres
Acres 0.48
Property Description
This Cohasset gem, offers breathtaking water views from nearly every room. Step inside and be greeted by the spacious and open main level, featuring beautiful newly finished hardwood floors and oversized windows that flood the space with natural light. The front to back living/dining room is perfect for hosting gatherings and creating lasting memories with friends and family. The updated eat-in kitchen is a chef's dream, equipped with modern appliances and ample counter space to inspire your culinary creations. Retreat to the master suite, a haven of tranquility with its newly renovated bath. Unwind and rejuvenate after a long day, enveloped in a serene ambiance. Two additional bedrooms provide flexibility and convenience, with one perfectly suited to be a home office or playroom. The lower level of this home is equally impressive, offering an additional bedroom, a third full bath, and a large family room that opens up to a private patio.
Location
State MA
County Norfolk
Zoning RB
Direction Beechwood to King
Rooms
Family Room Flooring - Hardwood, Window(s) - Picture, Exterior Access, Open Floorplan, Remodeled
Basement Full, Finished, Walk-Out Access, Interior Entry
Primary Bedroom Level Second
Dining Room Flooring - Hardwood, Window(s) - Picture, Recessed Lighting, Remodeled
Kitchen Flooring - Hardwood, Window(s) - Picture, Countertops - Stone/Granite/Solid, Countertops - Upgraded, Kitchen Island, Open Floorplan, Recessed Lighting, Stainless Steel Appliances
Interior
Interior Features Recessed Lighting, Slider, Sun Room, Play Room
Heating Baseboard, Fireplace
Cooling Central Air
Flooring Flooring - Hardwood
Fireplaces Number 2
Fireplaces Type Family Room
Exterior
Garage Spaces 2.0
Community Features Public Transportation, Shopping, Pool, Tennis Court(s), Walk/Jog Trails, Stable(s), Golf, Medical Facility, Bike Path, Conservation Area, House of Worship, Marina, Private School, Public School, T-Station
Waterfront Description Waterfront, Beach Front, Pond, Frontage, Walk to
View Y/N Yes
View Scenic View(s)
Roof Type Shingle
Total Parking Spaces 4
Garage Yes
Building
Lot Description Wooded
Foundation Concrete Perimeter
Sewer Public Sewer
Water Public
Architectural Style Raised Ranch
Schools
Elementary Schools Osgood/Deerhill
Middle Schools Cohasset Middle
High Schools Cohasset High
Others
Senior Community false
Read Less
Want to know what your home might be worth? Contact us for a FREE valuation!

Our team is ready to help you sell your home for the highest possible price ASAP
Bought with The Bulman Group • Conway - Hanover





