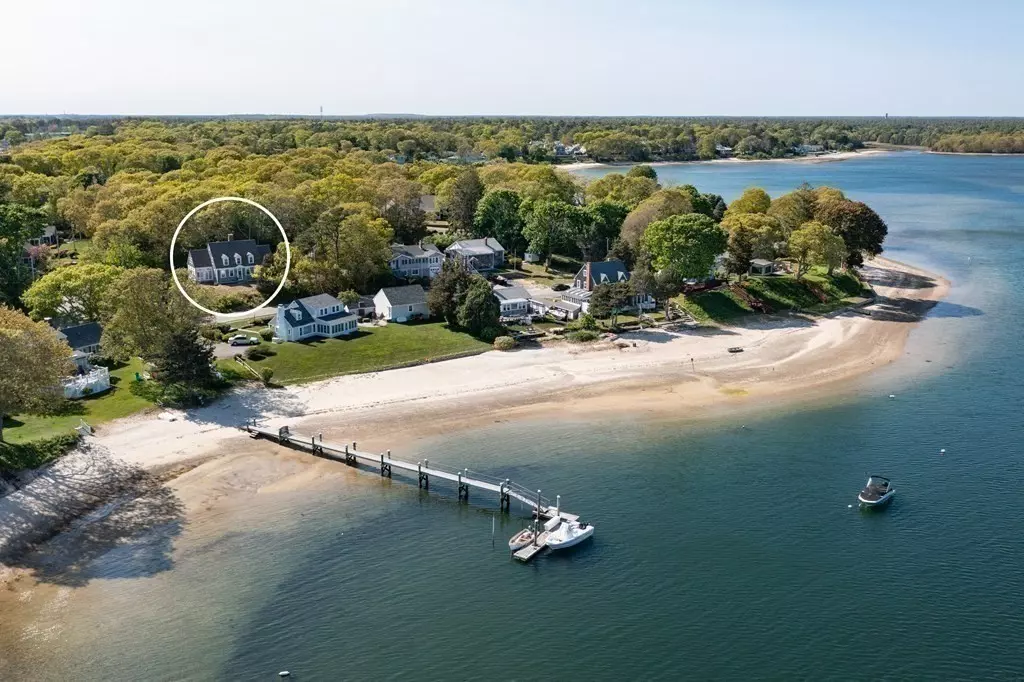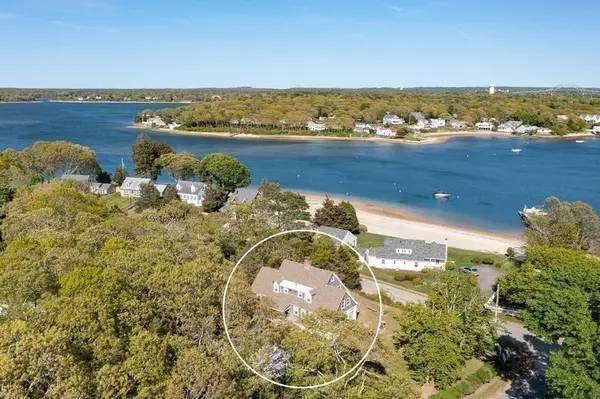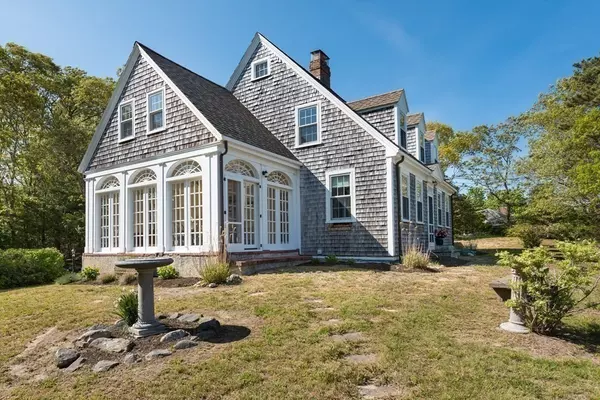$980,000
$1,100,000
10.9%For more information regarding the value of a property, please contact us for a free consultation.
16 Jefferson Shores Rd Wareham, MA 02532
4 Beds
3 Baths
2,317 SqFt
Key Details
Sold Price $980,000
Property Type Single Family Home
Sub Type Single Family Residence
Listing Status Sold
Purchase Type For Sale
Square Footage 2,317 sqft
Price per Sqft $422
Subdivision Jefferson Shores
MLS Listing ID 73093178
Sold Date 10/10/23
Style Cape
Bedrooms 4
Full Baths 3
HOA Fees $12/ann
HOA Y/N true
Year Built 1928
Annual Tax Amount $5,547
Tax Year 2023
Lot Size 0.800 Acres
Acres 0.8
Property Sub-Type Single Family Residence
Property Description
Classically elegant cape with water views, directly across the street from scenic stretches of sandy beach. This well maintained, historic home is situated on a hill overlooking Cohassett Narrows. Georgia pine floors throughout, the main level includes generously sized living room with wood beams and fireplace; a sun-drenched sunroom surrounded by windows and water views; formal dining room with built in cabinets with leaded glass and original hardware; first level bedroom and full bath. Second floor boasts large primary bedroom with wide plank floors, adjoining sitting room, ensuite bath with two additional bedrooms and bath. The detached two car garage has a large space above that if renovated, could make a spacious home office. Recent renovations include new windows, baseboard heat, electrical, plumbing, insulation and roof. Convenient to highways, shopping, services, beaches, and Cape Cod. This home is truly one of a kind.
Location
State MA
County Plymouth
Zoning R30
Direction Cranberry Highway to Jefferson Shores Road
Rooms
Basement Full, Partial, Interior Entry, Bulkhead, Concrete, Unfinished
Primary Bedroom Level Second
Dining Room Beamed Ceilings, Flooring - Hardwood
Kitchen Flooring - Hardwood
Interior
Interior Features Sun Room
Heating Baseboard
Cooling None
Flooring Tile, Hardwood
Fireplaces Number 1
Fireplaces Type Living Room
Appliance Range, Dishwasher, Refrigerator, Washer, Dryer, Utility Connections for Electric Range, Utility Connections for Electric Dryer
Laundry First Floor, Washer Hookup
Exterior
Garage Spaces 2.0
Community Features Public Transportation, Shopping, Park, Walk/Jog Trails, Stable(s), Golf, Medical Facility, Laundromat, Bike Path, Conservation Area, Highway Access, House of Worship, Marina, Public School
Utilities Available for Electric Range, for Electric Dryer, Washer Hookup
Waterfront Description Beach Front, Bay, Ocean, Walk to, 0 to 1/10 Mile To Beach, Beach Ownership(Private,Association,Deeded Rights)
View Y/N Yes
View Scenic View(s)
Roof Type Shingle
Total Parking Spaces 4
Garage Yes
Building
Lot Description Corner Lot, Gentle Sloping
Foundation Concrete Perimeter
Sewer Public Sewer
Water Public
Architectural Style Cape
Schools
Elementary Schools Wareham Elem
Middle Schools Wareham Midddle
High Schools Wareham High
Others
Senior Community false
Acceptable Financing Contract
Listing Terms Contract
Read Less
Want to know what your home might be worth? Contact us for a FREE valuation!

Our team is ready to help you sell your home for the highest possible price ASAP
Bought with Beth Tassinari • Century 21 Tassinari & Assoc.





