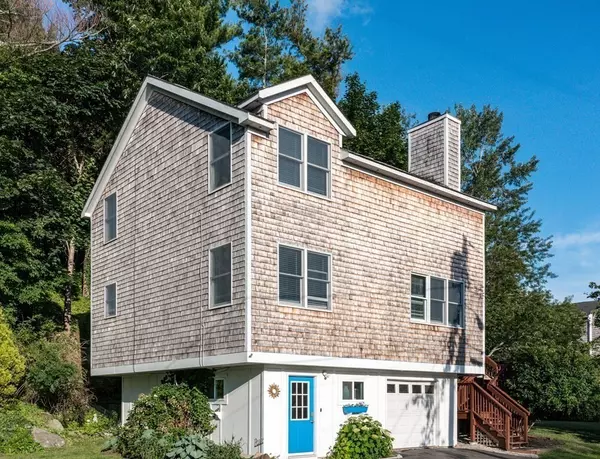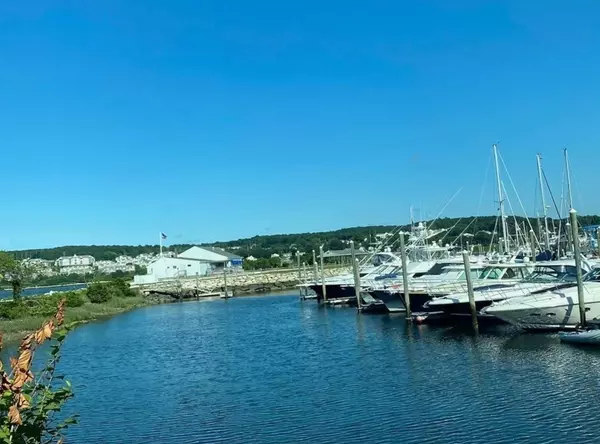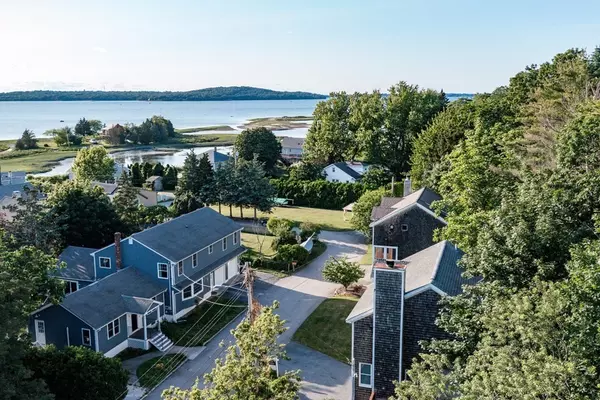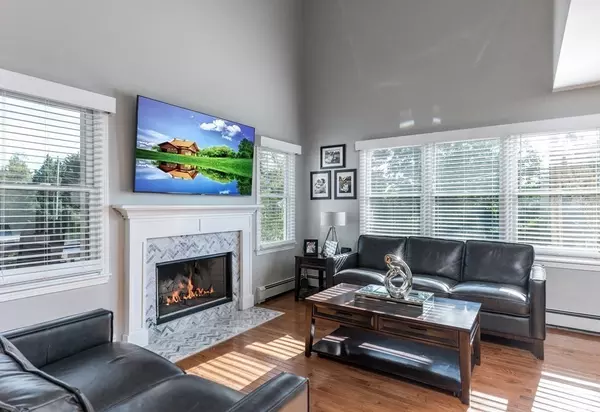$594,237
$599,900
0.9%For more information regarding the value of a property, please contact us for a free consultation.
37 Island Rd Portsmouth, RI 02871
2 Beds
2 Baths
1,484 SqFt
Key Details
Sold Price $594,237
Property Type Single Family Home
Sub Type Single Family Residence
Listing Status Sold
Purchase Type For Sale
Square Footage 1,484 sqft
Price per Sqft $400
MLS Listing ID 73121430
Sold Date 10/10/23
Style Contemporary
Bedrooms 2
Full Baths 2
HOA Y/N false
Year Built 2001
Annual Tax Amount $4,954
Tax Year 2022
Lot Size 0.310 Acres
Acres 0.31
Property Description
CANCELED OPEN HOUSE THURSDAY 9/21 Gorgeous seaside home in beautiful Common Fence Point, Portsmouth RI. Home offers 2 bedrooms, den, office, 2 full baths, specular water views and a quick 2-minute walk to several beaches, two marinas, & a community center. The interior has been updated throughout with soft gray colors in the sun-drenched rooms overlooking the ocean, bridges, and the large yard, The den offers a large walk in closet lending itself to a possible 3rd or guest bedroom. The stunning loft areas not only looks over the living room but is ideal for an office or guest room. You don't want to miss this rare.
Location
State RI
County Newport
Zoning R10
Direction Rte. 24 to exit 3 to Anthony Rd. Right on Island Rd.
Rooms
Family Room Flooring - Hardwood
Basement Full, Walk-Out Access, Garage Access, Sump Pump, Unfinished
Primary Bedroom Level Third
Dining Room Slider
Kitchen Dining Area, Countertops - Stone/Granite/Solid, Cabinets - Upgraded, Recessed Lighting, Stainless Steel Appliances, Lighting - Overhead
Interior
Interior Features Sitting Room, Vestibule
Heating Baseboard, Oil
Cooling None
Flooring Carpet, Hardwood
Fireplaces Number 1
Appliance Range, Dishwasher, Disposal, Microwave, Refrigerator, Washer, Dryer, Utility Connections for Electric Range, Utility Connections for Electric Oven, Utility Connections for Electric Dryer
Laundry Washer Hookup
Exterior
Exterior Feature Deck
Garage Spaces 1.0
Community Features Shopping, Tennis Court(s), Walk/Jog Trails, Golf, Bike Path, Conservation Area, Highway Access, Marina, Private School, Public School, Other
Utilities Available for Electric Range, for Electric Oven, for Electric Dryer, Washer Hookup
Waterfront Description Beach Front, Bay, River, 3/10 to 1/2 Mile To Beach, Beach Ownership(Public)
View Y/N Yes
View Scenic View(s)
Roof Type Shingle
Total Parking Spaces 2
Garage Yes
Building
Lot Description Flood Plain
Foundation Concrete Perimeter
Sewer Inspection Required for Sale, Private Sewer
Water Public
Architectural Style Contemporary
Others
Senior Community false
Read Less
Want to know what your home might be worth? Contact us for a FREE valuation!

Our team is ready to help you sell your home for the highest possible price ASAP
Bought with Deborah Plant • Hearth & Harbor Realty





