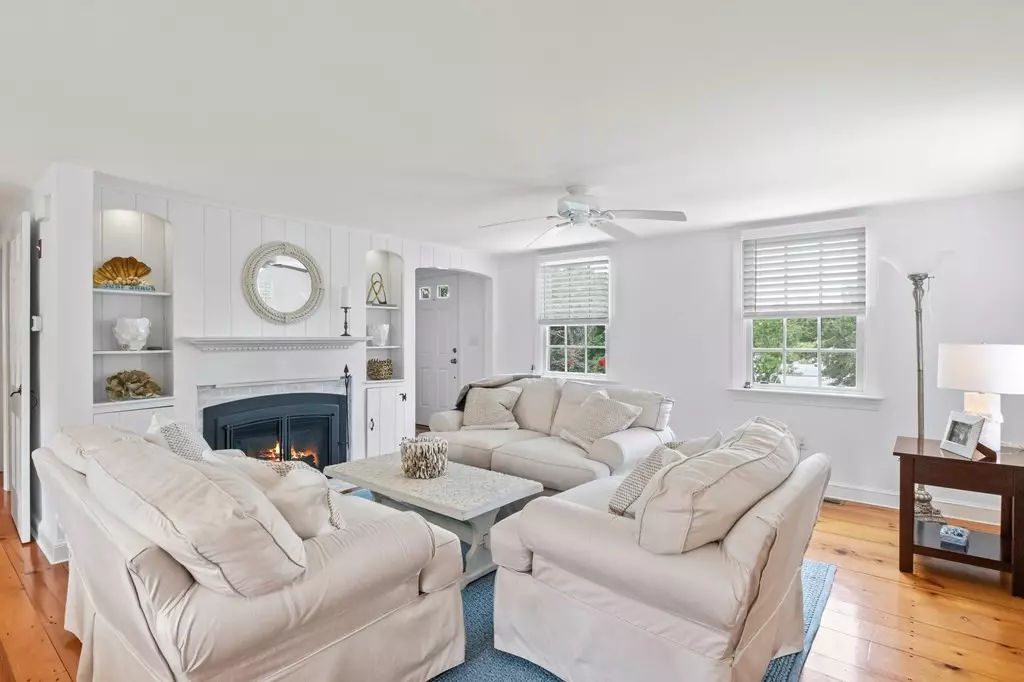$1,500,000
$1,500,000
For more information regarding the value of a property, please contact us for a free consultation.
187 Bay View Rd Chatham, MA 02659
3 Beds
2.5 Baths
2,035 SqFt
Key Details
Sold Price $1,500,000
Property Type Single Family Home
Sub Type Single Family Residence
Listing Status Sold
Purchase Type For Sale
Square Footage 2,035 sqft
Price per Sqft $737
MLS Listing ID 73126367
Sold Date 08/18/23
Style Cape
Bedrooms 3
Full Baths 2
Half Baths 1
HOA Y/N false
Year Built 1960
Annual Tax Amount $3,977
Tax Year 2023
Lot Size 0.320 Acres
Acres 0.32
Property Description
Located in the highly sought after Forest Beach area of South Chatham and perched on a gentle knoll this 3 bedroom, 2.5 bath home has been lovingly renovated with exquisite craftsmanship and attention to detail including a fabulous year round sunroom addition and 716 sq. ft of basement living space, including a 4th bedroom.Gleaming wide plank floors and new Anderson windows throughout flood the home with with natural light. Perfect for entertaining, the open Chef's kitchen is meant for family gatherings and features a large cherry butcher block island and space that directly flows into the dining and living room with gas fireplace. A first floor family room, primary bedroom and fabulous sunroom which is open to conservation land complete the relaxing and serene space .A lovely outdoor patio with 10x14 pergola, 2nd level deck and fire pit on the upper landing.As an added bonus, this home is a short 0.4 mile stroll to Forest Beach.
Location
State MA
County Barnstable
Zoning R20
Direction Rt 28 to Mill Creek Rd. bear right onto Bay View Rd and proceed to 178
Rooms
Family Room Closet/Cabinets - Custom Built, Flooring - Wood
Basement Full, Partially Finished, Interior Entry, Bulkhead, Concrete
Primary Bedroom Level Main, First
Dining Room Flooring - Wood, French Doors, Exterior Access, Open Floorplan, Recessed Lighting, Remodeled, Lighting - Overhead
Kitchen Closet/Cabinets - Custom Built, Flooring - Wood, Dining Area, Countertops - Stone/Granite/Solid, Countertops - Upgraded, French Doors, Kitchen Island, Wet Bar, Cabinets - Upgraded, Cable Hookup, Exterior Access, High Speed Internet Hookup, Open Floorplan, Recessed Lighting, Stainless Steel Appliances, Gas Stove, Lighting - Pendant, Lighting - Overhead
Interior
Interior Features Wet Bar, Internet Available - Unknown
Heating Forced Air, Natural Gas
Cooling Central Air, Ductless
Flooring Wood, Tile, Pine
Fireplaces Number 1
Fireplaces Type Family Room, Kitchen, Living Room
Appliance Range, Dishwasher, Microwave, Refrigerator, Washer, Dryer, Range Hood, Plumbed For Ice Maker, Utility Connections for Gas Range, Utility Connections for Gas Oven, Utility Connections for Gas Dryer
Laundry In Basement, Washer Hookup
Exterior
Exterior Feature Deck - Roof, Patio, Covered Patio/Deck, Rain Gutters, Professional Landscaping, Sprinkler System, Decorative Lighting, Garden, Outdoor Shower, Stone Wall
Garage Spaces 2.0
Community Features Shopping, Golf, Medical Facility, Laundromat, Bike Path, Conservation Area, Highway Access, House of Worship, Marina, Public School
Utilities Available for Gas Range, for Gas Oven, for Gas Dryer, Washer Hookup, Icemaker Connection
Waterfront Description Beach Front, Beach Access, Bay, Ocean, Walk to, Beach Ownership(Public)
Roof Type Shingle
Total Parking Spaces 4
Garage Yes
Building
Lot Description Cleared, Gentle Sloping
Foundation Concrete Perimeter
Sewer Private Sewer
Water Public
Others
Senior Community false
Acceptable Financing Lender Approval Required
Listing Terms Lender Approval Required
Read Less
Want to know what your home might be worth? Contact us for a FREE valuation!

Our team is ready to help you sell your home for the highest possible price ASAP
Bought with Daneen Law • Gibson Sotheby's International Realty






