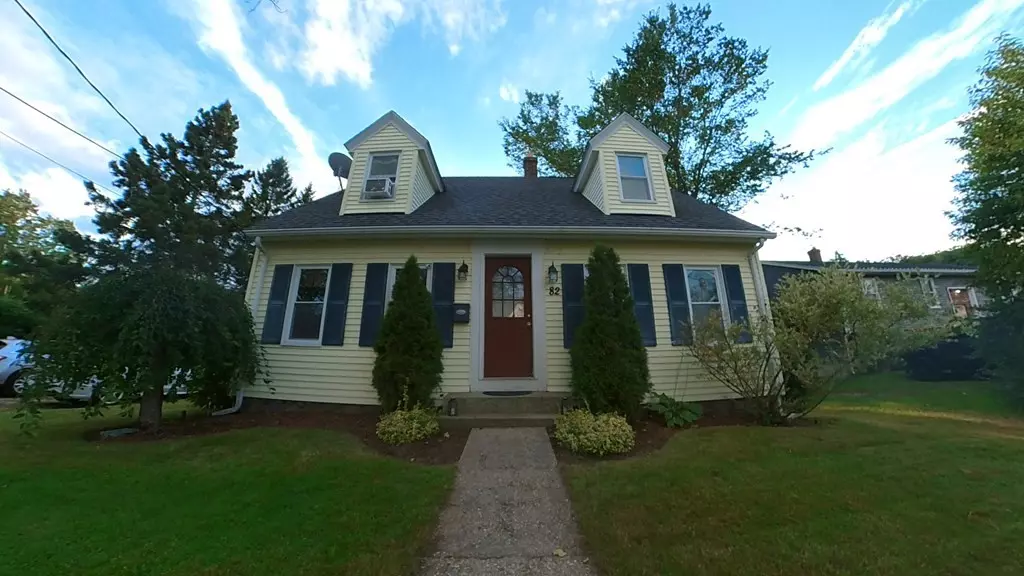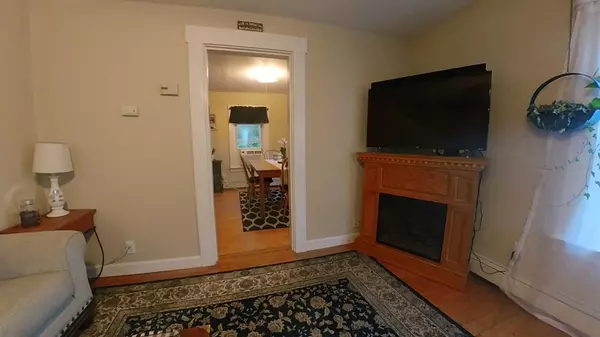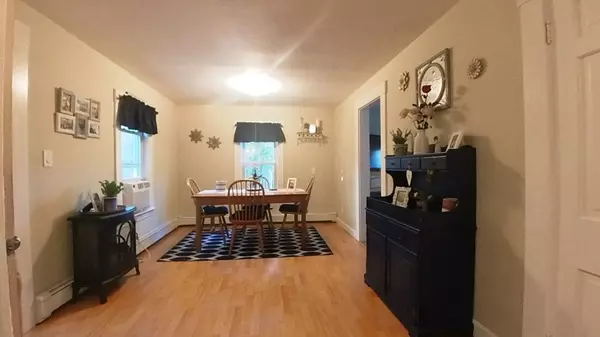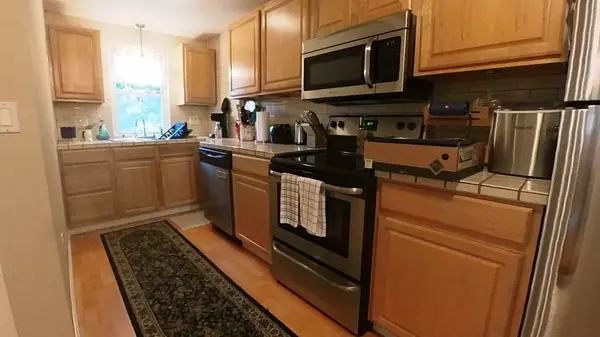$349,900
$349,900
For more information regarding the value of a property, please contact us for a free consultation.
82 Elm St Templeton, MA 01436
3 Beds
1 Bath
1,092 SqFt
Key Details
Sold Price $349,900
Property Type Single Family Home
Sub Type Single Family Residence
Listing Status Sold
Purchase Type For Sale
Square Footage 1,092 sqft
Price per Sqft $320
MLS Listing ID 73155709
Sold Date 10/11/23
Style Cape
Bedrooms 3
Full Baths 1
HOA Y/N false
Year Built 1945
Annual Tax Amount $3,569
Tax Year 2023
Lot Size 0.500 Acres
Acres 0.5
Property Description
This turn key home is the ready for you to enjoy. Take a peak at the virtual tour of this dream Cape house.Entry to the home can be, a front door welcoming you into a foyer, or a back entrance into a three season porch/ mudroom. This home sits on a half of acre with an expansive private backyard, complete with a fire pit for gatherings. Enjoy the convenience of four parking spaces - perfect for hosting family and friends. A new heating system was installed in 2016. A new roof was installed in 2016. A new oil tank with warranty was installed in 2023.This house with many updates could be your forever home. Located near Lake Dennison and Otter River recreational areas, your weekends will be filled with outdoor adventures. Easy access to Routes 2 and 140 simplifies commuting and ensures you're never far from shopping, dining, and schools. Priced at just $349,900.
Location
State MA
County Worcester
Area Templeton
Zoning R
Direction GPS or map quest
Rooms
Basement Full, Walk-Out Access, Sump Pump, Concrete, Unfinished
Primary Bedroom Level First
Dining Room Flooring - Hardwood, Lighting - Overhead
Kitchen Flooring - Hardwood, Lighting - Overhead
Interior
Interior Features Entry Hall, Mud Room, Internet Available - Broadband
Heating Baseboard, Oil
Cooling Window Unit(s), Other
Flooring Wood, Tile, Laminate, Hardwood, Flooring - Hardwood
Appliance Range, Dishwasher, Disposal, Refrigerator, Utility Connections for Electric Range, Utility Connections for Electric Oven, Utility Connections for Electric Dryer
Laundry Electric Dryer Hookup, Washer Hookup, In Basement
Exterior
Exterior Feature Deck - Wood, Patio, Rain Gutters, Satellite Dish
Fence Fenced/Enclosed
Community Features Shopping, Park, Walk/Jog Trails, Golf, Laundromat, Conservation Area, House of Worship, Private School, Public School
Utilities Available for Electric Range, for Electric Oven, for Electric Dryer, Washer Hookup
Waterfront Description Waterfront, Lake, Public
Roof Type Shingle
Total Parking Spaces 4
Garage No
Building
Lot Description Cleared, Level
Foundation Stone
Sewer Public Sewer
Water Public
Architectural Style Cape
Schools
Elementary Schools Pre-K-5
Middle Schools 5-7 Narraganset
High Schools 9-12 Naraganset
Others
Senior Community false
Read Less
Want to know what your home might be worth? Contact us for a FREE valuation!

Our team is ready to help you sell your home for the highest possible price ASAP
Bought with Kristen Dodge • LAER Realty Partners





