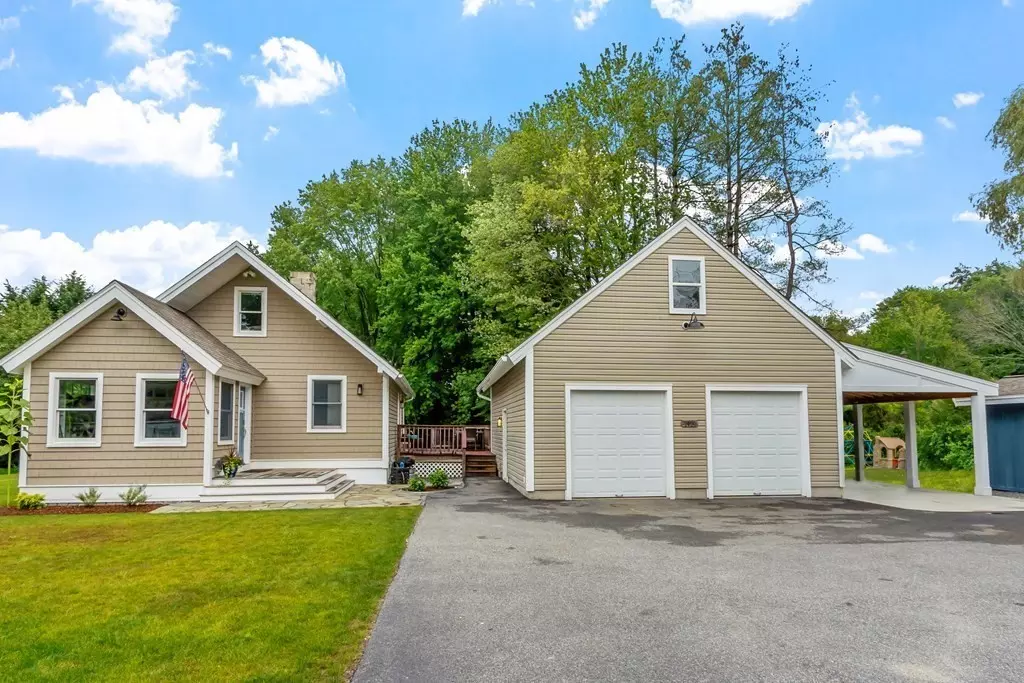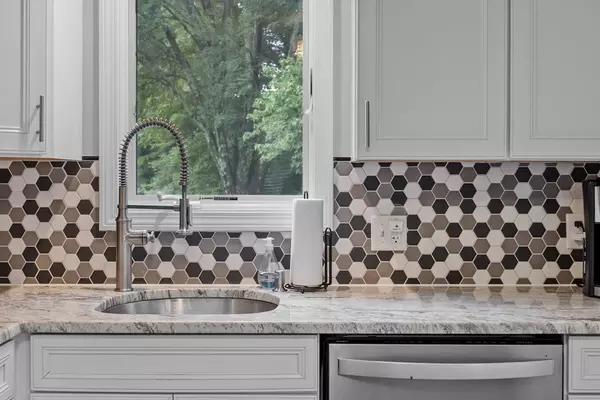$495,000
$485,900
1.9%For more information regarding the value of a property, please contact us for a free consultation.
2429 Main St Lancaster, MA 01523
3 Beds
1 Bath
1,144 SqFt
Key Details
Sold Price $495,000
Property Type Single Family Home
Sub Type Single Family Residence
Listing Status Sold
Purchase Type For Sale
Square Footage 1,144 sqft
Price per Sqft $432
MLS Listing ID 73151967
Sold Date 10/16/23
Style Cape
Bedrooms 3
Full Baths 1
HOA Y/N false
Year Built 1969
Annual Tax Amount $6,618
Tax Year 2023
Lot Size 0.430 Acres
Acres 0.43
Property Description
This "meticulous" Cape Cod style home offers curb appeal and many designer updates! The kitchen features granite counters, stainless steel appliances and a tile floor. The living room features beautiful wood floors, recessed lights and neutral walls. The first floor also features a bedroom currently being used as an office and a custom mudroom with built-ins and radiant heat. The second floor offers two bedrooms and some built-in storage. Looking for a workshop? The property features an oversized two car garage with a walk up second floor. There's also a carport, and shed for all of your storage needs. Excellent commuter location with easy access to Routes 2 and 190 plus close proximity to shopping and local restaurants. Title V has been done! ** Open House Scheduled August 27th from 11 a.m. to 1 p.m. **
Location
State MA
County Worcester
Zoning Residentia
Direction Route 117 is Main St.
Rooms
Basement Full, Partially Finished, Interior Entry, Sump Pump
Primary Bedroom Level Second
Kitchen Flooring - Stone/Ceramic Tile, Exterior Access, Stainless Steel Appliances
Interior
Interior Features Vaulted Ceiling(s), Closet/Cabinets - Custom Built, Mud Room, Play Room
Heating Forced Air, Radiant, Oil
Cooling Central Air
Flooring Wood, Tile, Carpet, Flooring - Stone/Ceramic Tile, Flooring - Wall to Wall Carpet
Appliance Range, Dishwasher, Refrigerator, Washer, Dryer, Utility Connections for Electric Range, Utility Connections for Electric Dryer
Laundry In Basement
Exterior
Exterior Feature Deck, Deck - Composite, Patio
Garage Spaces 2.0
Community Features Shopping, Medical Facility, Highway Access
Utilities Available for Electric Range, for Electric Dryer
Waterfront false
Roof Type Shingle
Total Parking Spaces 4
Garage Yes
Building
Foundation Concrete Perimeter
Sewer Private Sewer
Water Public
Others
Senior Community false
Read Less
Want to know what your home might be worth? Contact us for a FREE valuation!

Our team is ready to help you sell your home for the highest possible price ASAP
Bought with Thomas Landon • Golden Key Realty, LLC






