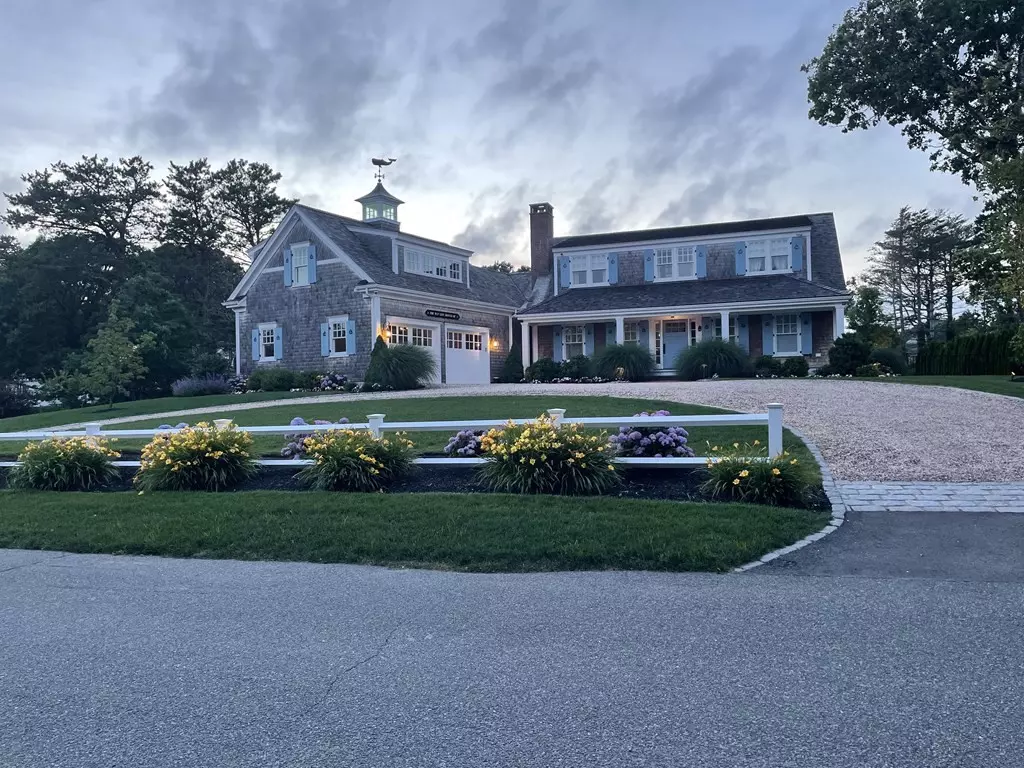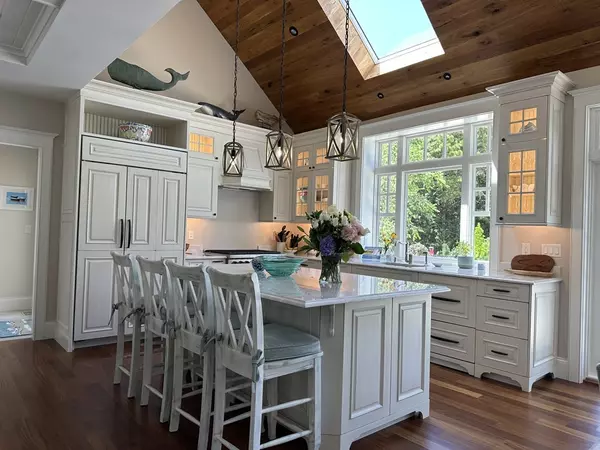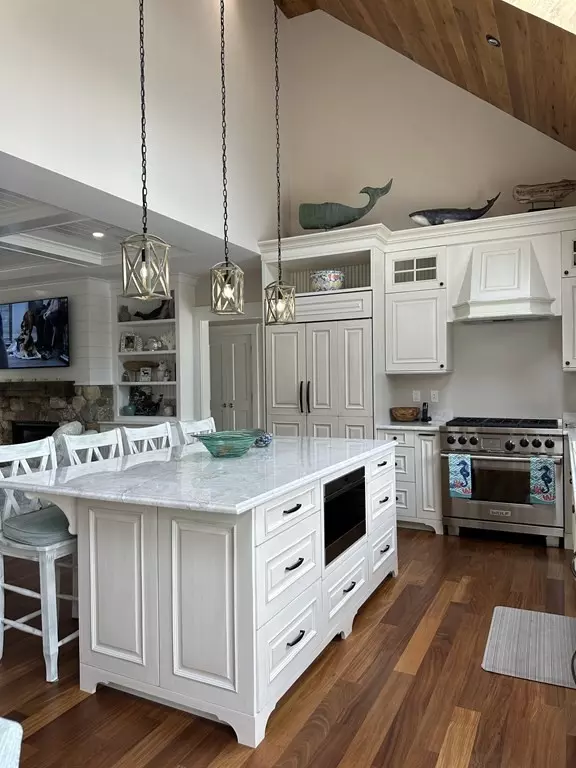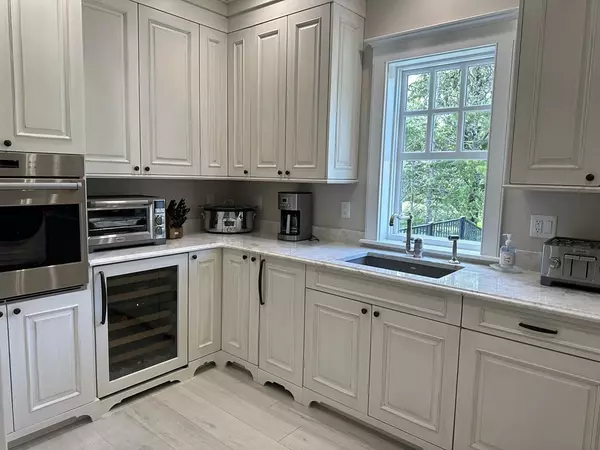$3,750,000
$3,750,000
For more information regarding the value of a property, please contact us for a free consultation.
66 Woodland Way Chatham, MA 02650
3 Beds
4.5 Baths
2,971 SqFt
Key Details
Sold Price $3,750,000
Property Type Single Family Home
Sub Type Single Family Residence
Listing Status Sold
Purchase Type For Sale
Square Footage 2,971 sqft
Price per Sqft $1,262
Subdivision Harbor Coves
MLS Listing ID 73149885
Sold Date 10/17/23
Style Cape
Bedrooms 3
Full Baths 4
Half Baths 1
HOA Fees $10/ann
HOA Y/N true
Year Built 2018
Annual Tax Amount $7,180
Tax Year 2023
Lot Size 0.550 Acres
Acres 0.55
Property Description
Custom-built, cedar shingle Cape (3 BD/4.5 BA/2,971 SF/0.55 ACRES) completed in August 2019. Included a 35x25 saltwater heated pool. Located in Harbor Coves, one of Chatham's most desirable neighborhoods. Open floor plan blends coastal living w/ elegant finishes, impeccable details, and luxe amenities. Enjoy a first-floor Master Bedroom Ensuite or a second-floor Master Bedroom Ensuite, or third Bedroom Ensuite. The bonus room has a full bath. Chefs' kitchen and separate working pantry appointed with Wolf & Subzero. Deeded rights to Association private beach. The pool, outdoor living space with grill & firepit make entertaining a pleasure.
Location
State MA
County Barnstable
Area North Chatham
Zoning R40
Direction Rt. 28 > Crows Pond Rd > Sea Pine Rd. Stay straight onto Middle Rd. Cont straight to Woodland Way.
Rooms
Basement Full, Interior Entry, Bulkhead, Concrete
Primary Bedroom Level Main, First
Dining Room Skylight, Ceiling Fan(s), Flooring - Hardwood, French Doors, Exterior Access, Open Floorplan
Kitchen Skylight, Cathedral Ceiling(s), Flooring - Hardwood, Window(s) - Bay/Bow/Box, Countertops - Upgraded, Kitchen Island, Cabinets - Upgraded, Cable Hookup, Open Floorplan, Recessed Lighting, Stainless Steel Appliances
Interior
Interior Features Bathroom - Half, Cabinets - Upgraded, Wainscoting, Ceiling Fan(s), Countertops - Upgraded, Cable Hookup, High Speed Internet Hookup, Recessed Lighting, Pantry, Bathroom - Full, Bathroom - Tiled With Tub & Shower, Bathroom, Bonus Room, Mud Room, Finish - Sheetrock, Other
Heating Central, Forced Air, Humidity Control, Natural Gas, Other
Cooling Central Air, Window Unit(s), Other
Flooring Tile, Marble, Hardwood, Flooring - Stone/Ceramic Tile, Flooring - Hardwood
Fireplaces Number 1
Fireplaces Type Living Room
Appliance Range, Oven, Dishwasher, Microwave, Refrigerator, Washer, Dryer, Wine Refrigerator, Range Hood, Other, Second Dishwasher, Stainless Steel Appliance(s), Wine Cooler, Plumbed For Ice Maker, Utility Connections for Gas Range, Utility Connections for Electric Oven, Utility Connections for Electric Dryer
Laundry Flooring - Stone/Ceramic Tile, Countertops - Upgraded, Cabinets - Upgraded, Electric Dryer Hookup, First Floor, Washer Hookup
Exterior
Exterior Feature Porch, Patio, Pool - Inground Heated, Rain Gutters, Storage, Professional Landscaping, Sprinkler System, Decorative Lighting, Fenced Yard
Garage Spaces 2.0
Fence Fenced
Pool Pool - Inground Heated
Community Features Shopping, Walk/Jog Trails, Golf, Conservation Area, Marina
Utilities Available for Gas Range, for Electric Oven, for Electric Dryer, Washer Hookup, Icemaker Connection
Waterfront Description Beach Front, Harbor, Beach Ownership(Association,Deeded Rights)
Roof Type Wood
Total Parking Spaces 8
Garage Yes
Private Pool true
Building
Lot Description Wooded
Foundation Concrete Perimeter
Sewer Private Sewer
Water Public, Private
Schools
Elementary Schools Chatham
Middle Schools Monomoy Reg
High Schools Monomoy Reg
Others
Senior Community false
Read Less
Want to know what your home might be worth? Contact us for a FREE valuation!

Our team is ready to help you sell your home for the highest possible price ASAP
Bought with Shane Masaschi • Kinlin Grover Compass






