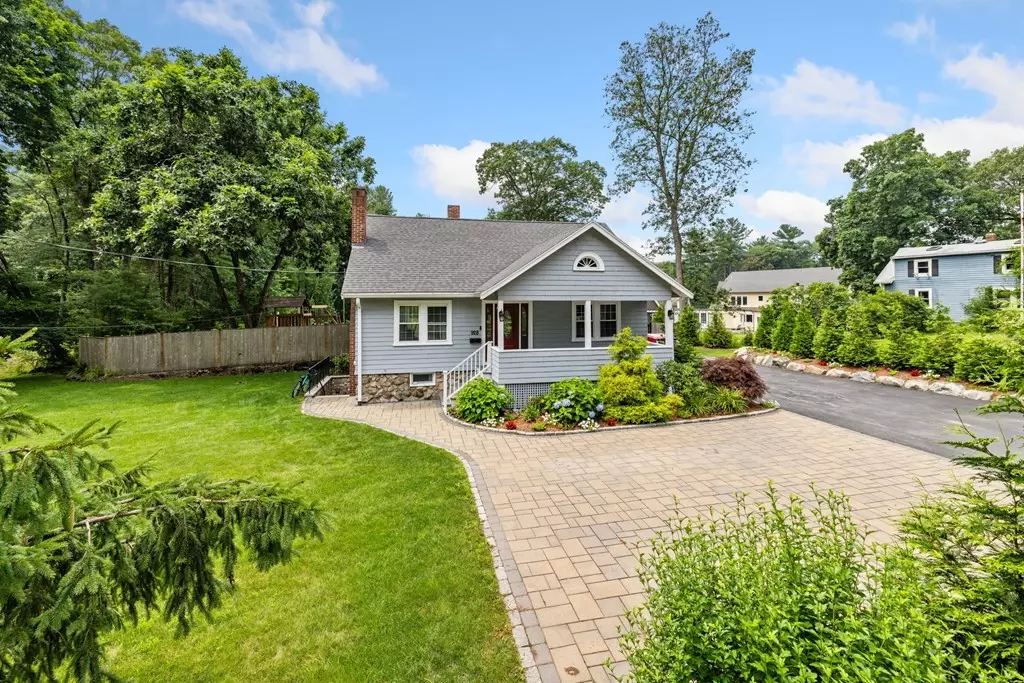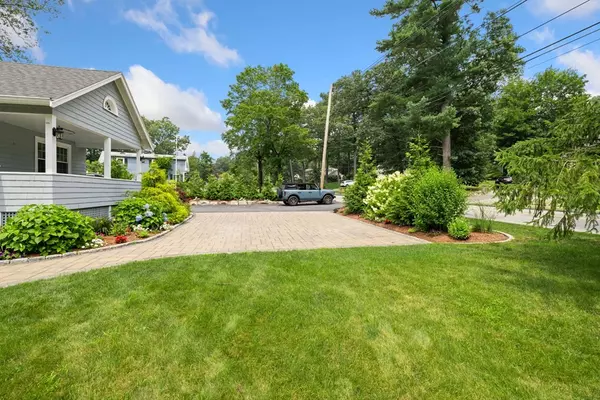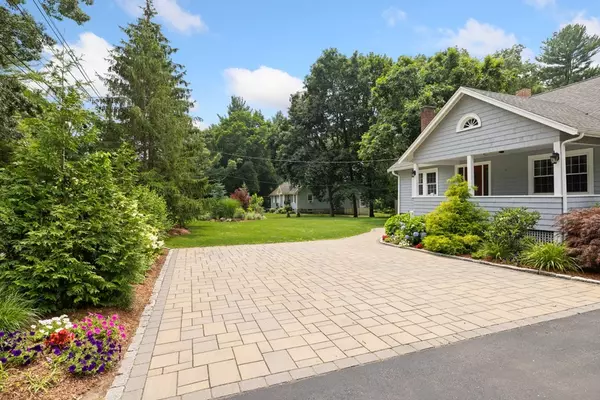$800,000
$799,900
For more information regarding the value of a property, please contact us for a free consultation.
928 Main St Lynnfield, MA 01940
4 Beds
3 Baths
2,285 SqFt
Key Details
Sold Price $800,000
Property Type Single Family Home
Sub Type Single Family Residence
Listing Status Sold
Purchase Type For Sale
Square Footage 2,285 sqft
Price per Sqft $350
MLS Listing ID 73141101
Sold Date 10/18/23
Style Cape
Bedrooms 4
Full Baths 3
HOA Y/N false
Year Built 1928
Annual Tax Amount $7,692
Tax Year 2023
Lot Size 1.270 Acres
Acres 1.27
Property Description
CHARMING CAPE in LYNNFIELD! Welcome to 928 Main Street! This cozy cape boasts not only character but functionality for today's family! Have a morning coffee on the welcoming porch, surrounded by beautiful landscape! Step inside and be greeted by a light-filled living room with HW floors and a FIREPLACE, a DR with built-in china cabinet, a kitchen with a peninsula, and slider to the HUGE BACKYARD. 2 Beds and a full bath complete this main floor. Head upstairs to 2 more beds, another full bath, office and sitting area. But the best surprise is the newly finished (2019) WALK-OUT basement, perfect as an in-law! Open floor plan, with a living room, dining or dry bar, exercise room, beautiful tiled shower and double vanity, luxury vinyl floors and much more.The professionally landscaped backyard is perfect for outdoor gatherings and BBQs. Outdoor kitchen, paved fire pit area, a true oasis! Top notch schools, close to major routes, Market Street and much more! Do not miss this one!
Location
State MA
County Essex
Zoning RA
Direction GPS
Rooms
Basement Finished, Walk-Out Access, Interior Entry
Primary Bedroom Level Second
Dining Room Flooring - Wood, Exterior Access, Recessed Lighting, Slider
Kitchen Flooring - Wood, Exterior Access, Recessed Lighting
Interior
Interior Features Bathroom - 3/4, Dining Area, Cable Hookup, Open Floor Plan, Recessed Lighting, Office, Accessory Apt.
Heating Baseboard, Natural Gas, Electric
Cooling Window Unit(s)
Flooring Wood, Tile, Vinyl, Laminate, Flooring - Wood, Flooring - Laminate
Fireplaces Number 1
Fireplaces Type Living Room
Appliance Oven, Dishwasher, Countertop Range, Refrigerator, Utility Connections for Gas Range, Utility Connections for Electric Oven, Utility Connections for Electric Dryer
Laundry In Basement, Washer Hookup
Exterior
Exterior Feature Balcony / Deck, Porch, Patio, Balcony, Rain Gutters, Professional Landscaping, Garden
Community Features Shopping, Walk/Jog Trails, Golf, Medical Facility, Bike Path, Conservation Area, Highway Access, House of Worship, Public School, Sidewalks
Utilities Available for Gas Range, for Electric Oven, for Electric Dryer, Washer Hookup
Roof Type Shingle
Total Parking Spaces 8
Garage No
Building
Lot Description Corner Lot, Cleared
Foundation Stone
Sewer Public Sewer, Private Sewer
Water Public
Schools
Middle Schools Lms
High Schools Lhs
Others
Senior Community false
Acceptable Financing Seller W/Participate
Listing Terms Seller W/Participate
Read Less
Want to know what your home might be worth? Contact us for a FREE valuation!

Our team is ready to help you sell your home for the highest possible price ASAP
Bought with Edna Ramalho • Coldwell Banker Realty - Boston






