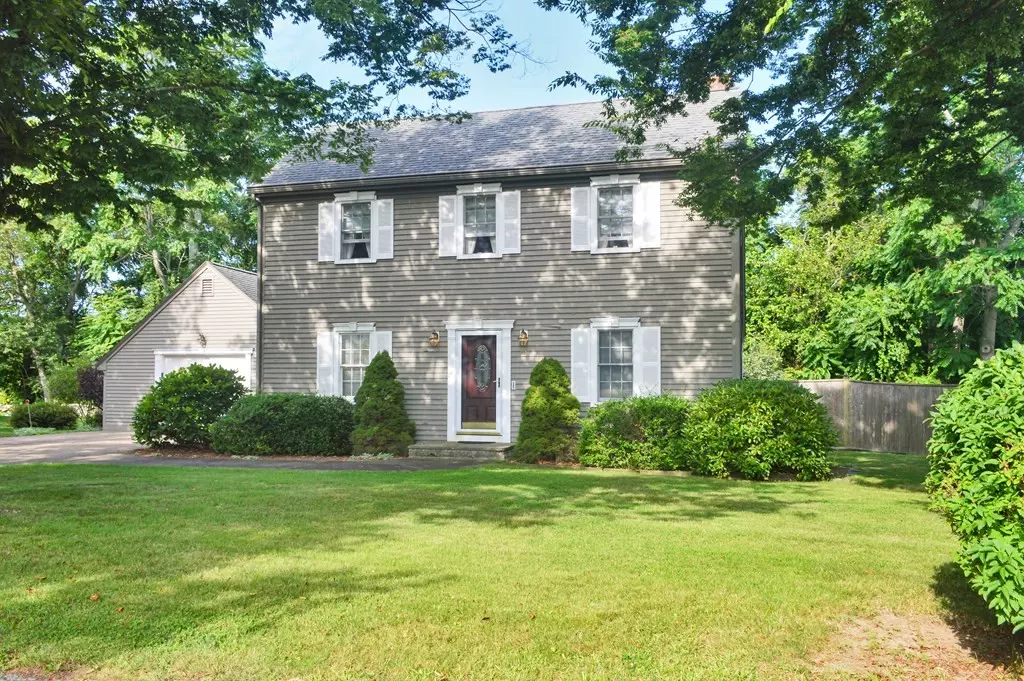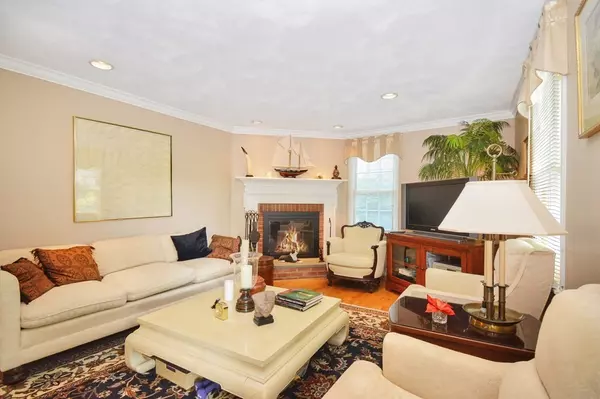$575,000
$575,000
For more information regarding the value of a property, please contact us for a free consultation.
37 Peckham Pl Bristol, RI 02809
3 Beds
2 Baths
1,568 SqFt
Key Details
Sold Price $575,000
Property Type Single Family Home
Sub Type Single Family Residence
Listing Status Sold
Purchase Type For Sale
Square Footage 1,568 sqft
Price per Sqft $366
Subdivision Peckham
MLS Listing ID 73144188
Sold Date 10/18/23
Style Saltbox
Bedrooms 3
Full Baths 2
HOA Y/N false
Year Built 1989
Annual Tax Amount $5,280
Tax Year 2022
Lot Size 10,018 Sqft
Acres 0.23
Property Description
This property offers a perfect balance of a peaceful natural surrounding and convenient proximity to all the amenities of Bristol. The vaulted ceilings and skylights are a bright welcoming entrance! The first floor features a cozy great room with a wood burning fireplace, hardwood floors throughout, and an open kitchen and living area. There is also a bedroom/study and a full bath for your convenience. Upstairs, you will find two more bedrooms and a full tile bath with a jacuzzi tub for relaxing. There is a full basement with a bulkhead, central air cooling, and forced hot water gas heating. The backyard is fenced and has a large deck for everyday enjoyment & entertaining. Don't miss this opportunity to enjoy the best of both worlds: nature and convenience!
Location
State RI
County Bristol
Zoning R-10
Direction Rt. 114 to Gooding Av. to Broadcommon to Peckham Place
Rooms
Basement Full, Interior Entry, Bulkhead, Concrete, Unfinished
Dining Room Flooring - Hardwood
Kitchen Flooring - Hardwood, Countertops - Stone/Granite/Solid
Interior
Heating Forced Air, Natural Gas
Cooling Central Air
Flooring Wood, Tile, Hardwood
Fireplaces Number 1
Fireplaces Type Living Room
Appliance Range, Dishwasher, Disposal, Microwave, Refrigerator, Washer/Dryer, Utility Connections for Gas Range, Utility Connections for Gas Oven, Utility Connections for Electric Dryer
Laundry Washer Hookup
Exterior
Exterior Feature Porch - Enclosed, Deck, Rain Gutters, Professional Landscaping, Decorative Lighting, Fenced Yard
Garage Spaces 1.0
Fence Fenced/Enclosed, Fenced
Community Features Public Transportation, Shopping, Walk/Jog Trails, Golf, Medical Facility, Laundromat, Bike Path, Highway Access, House of Worship, Marina, Private School, Public School, University
Utilities Available for Gas Range, for Gas Oven, for Electric Dryer, Washer Hookup
Waterfront Description Beach Front, Harbor, River, 3/10 to 1/2 Mile To Beach, Beach Ownership(Public)
Roof Type Shingle
Total Parking Spaces 4
Garage Yes
Building
Lot Description Cleared, Level
Foundation Concrete Perimeter
Sewer Public Sewer
Water Public
Architectural Style Saltbox
Others
Senior Community false
Read Less
Want to know what your home might be worth? Contact us for a FREE valuation!

Our team is ready to help you sell your home for the highest possible price ASAP
Bought with Jennifer A. Preston • Frank Smith Real Estate, Inc.





