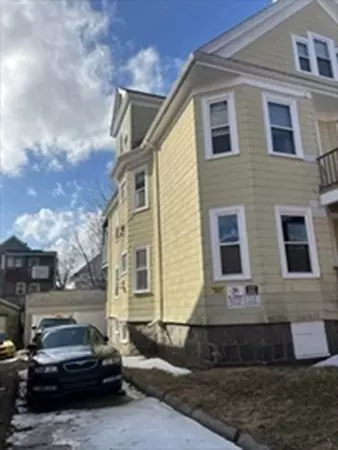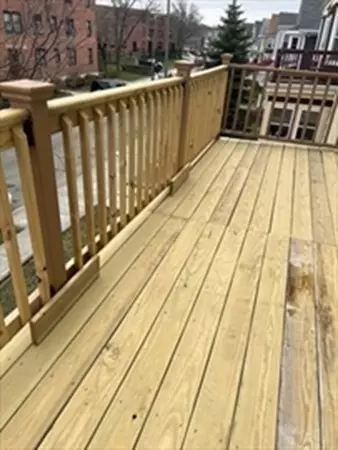$840,000
$899,000
6.6%For more information regarding the value of a property, please contact us for a free consultation.
41 Stratton St Boston, MA 02124
8 Beds
3 Baths
3,380 SqFt
Key Details
Sold Price $840,000
Property Type Multi-Family
Sub Type 3 Family
Listing Status Sold
Purchase Type For Sale
Square Footage 3,380 sqft
Price per Sqft $248
MLS Listing ID 73117001
Sold Date 10/16/23
Bedrooms 8
Full Baths 3
Year Built 1925
Annual Tax Amount $8,041
Tax Year 2021
Lot Size 4,791 Sqft
Acres 0.11
Property Description
Fully deleaded and well maintained legal 3-family with detached two car garage. Long history of steady rental income. All hardwood floors, all separate utilities. Granite counters on first and second floor units. Recent renovation and maintenance records attached. All gas heat, walk-out basement, fenced backyard garden. Two units are recently rented after multiple years of leases with previous vouchers. The third unit is a long term market rent. All unit has lease. NET Operation Income (NOI) based on current leases is over $74.7K a solid 7.5% CAP. Please ask for detailed numbers. Two car garage rented separately for $495/mo. Near Blue Hill Ave bus line, Franklin Field, Franklin Park. Some owner financing possible.
Location
State MA
County Suffolk
Zoning R3
Direction Blue Hill Ave to Stratton St
Rooms
Basement Concrete, Unfinished
Interior
Interior Features Unit 1(Ceiling Fans, Stone/Granite/Solid Counters, Bathroom With Tub), Unit 2(Ceiling Fans, Pantry, Stone/Granite/Solid Counters, Bathroom With Tub), Unit 1 Rooms(Living Room, Kitchen, Family Room), Unit 2 Rooms(Living Room, Dining Room, Kitchen), Unit 3 Rooms(Living Room, Kitchen)
Heating Unit 1(Central Heat, Steam, Gas), Unit 2(Central Heat, Hot Water Baseboard, Gas), Unit 3(Central Heat, Hot Water Baseboard, Gas)
Flooring Tile, Hardwood, Unit 1(undefined), Unit 2(Tile Floor, Hardwood Floors, Stone/Ceramic Tile Floor), Unit 3(Tile Floor, Hardwood Floors)
Appliance Unit 1(Range), Unit 2(Range, Refrigerator), Unit 3(Range, Refrigerator), Utility Connections for Gas Range
Exterior
Exterior Feature Porch
Garage Spaces 2.0
Community Features Public Transportation, Park
Utilities Available for Gas Range
Waterfront false
Total Parking Spaces 5
Garage Yes
Building
Lot Description Level
Story 7
Foundation Concrete Perimeter, Stone
Sewer Public Sewer
Water Public
Others
Senior Community false
Read Less
Want to know what your home might be worth? Contact us for a FREE valuation!

Our team is ready to help you sell your home for the highest possible price ASAP
Bought with Fermin Group • Century 21 North East






