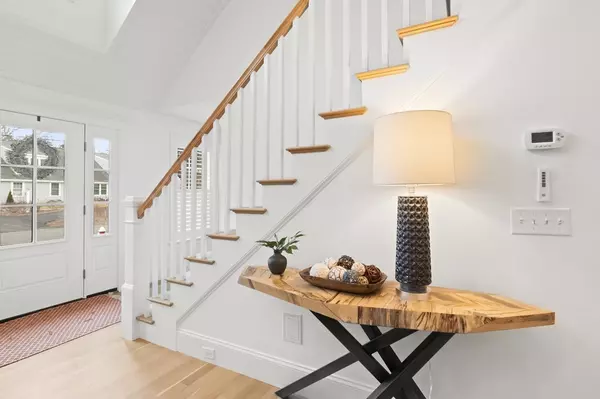$1,885,000
$1,895,000
0.5%For more information regarding the value of a property, please contact us for a free consultation.
91 Deer Meadow Ln Chatham, MA 02633
3 Beds
3.5 Baths
2,988 SqFt
Key Details
Sold Price $1,885,000
Property Type Single Family Home
Sub Type Single Family Residence
Listing Status Sold
Purchase Type For Sale
Square Footage 2,988 sqft
Price per Sqft $630
Subdivision Riverbay
MLS Listing ID 73083503
Sold Date 10/20/23
Style Cape
Bedrooms 3
Full Baths 3
Half Baths 1
HOA Y/N false
Year Built 2021
Annual Tax Amount $6,030
Tax Year 2023
Lot Size 0.480 Acres
Acres 0.48
Property Description
Built in late 2021, this Eastward home boasts modern design and high-end finishes. This must-see Chatham Charmer is situated in the highly sought after Riverbay neighborhood. The spacious open floor plan showcases strong natural lighting throughout the home. Walk into the living room where you will find gorgeous high-vaulted ceilings that open to a designer's dream kitchen. The kitchen features a large island with chef grade high end appliances and custom upgrades. Other first floor features include an en-suite main bedroom with walk-in closet, oversized pantry for extra storage and an oversized laundry room. The second floor offers 2 additional bedrooms with large closets and a full bath. Additionally, there is a bonus room/4th bedroom with separate stairway access, two closets and a private en-suite full bath. The walkout unfinished basement offers an additional 1,733sqft with 9ft ceilings where you can customize your dream space. Walkout from the basement to one of two patios.
Location
State MA
County Barnstable
Zoning R60
Direction Training Field Rd. to Park Ave. Left on to Deer Meadow. Home on the left.
Rooms
Basement Full, Walk-Out Access, Interior Entry
Primary Bedroom Level First
Kitchen Flooring - Wood, Dining Area, Pantry, Countertops - Stone/Granite/Solid, Kitchen Island, Recessed Lighting, Gas Stove
Interior
Interior Features Sun Room, Home Office, Central Vacuum, Other
Heating Forced Air, Natural Gas
Cooling Central Air
Flooring Hardwood
Fireplaces Number 1
Fireplaces Type Living Room
Appliance Range, Dishwasher, Microwave, Refrigerator, Washer, Dryer, Other
Laundry Flooring - Stone/Ceramic Tile, Countertops - Stone/Granite/Solid, First Floor
Exterior
Exterior Feature Porch - Enclosed, Patio, Professional Landscaping, Sprinkler System, Invisible Fence, Outdoor Shower, Other
Garage Spaces 2.0
Fence Invisible
Community Features Shopping, Walk/Jog Trails, Medical Facility, Bike Path, Conservation Area, Highway Access, House of Worship, Marina
Waterfront Description Beach Front, Lake/Pond, Ocean, Beach Ownership(Public)
Roof Type Shingle
Total Parking Spaces 2
Garage Yes
Building
Lot Description Gentle Sloping, Level
Foundation Concrete Perimeter
Sewer Private Sewer
Water Public
Others
Senior Community false
Read Less
Want to know what your home might be worth? Contact us for a FREE valuation!

Our team is ready to help you sell your home for the highest possible price ASAP
Bought with Leighton Team • Keller Williams Realty





