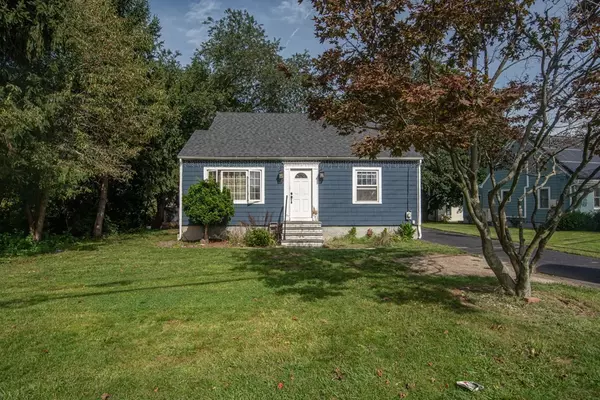$350,000
$339,000
3.2%For more information regarding the value of a property, please contact us for a free consultation.
1290 Wampanoag Trl East Providence, RI 02915
4 Beds
1.5 Baths
1,276 SqFt
Key Details
Sold Price $350,000
Property Type Single Family Home
Sub Type Single Family Residence
Listing Status Sold
Purchase Type For Sale
Square Footage 1,276 sqft
Price per Sqft $274
MLS Listing ID 73160852
Sold Date 10/24/23
Style Cape
Bedrooms 4
Full Baths 1
Half Baths 1
HOA Y/N false
Year Built 1950
Annual Tax Amount $4,083
Tax Year 2023
Lot Size 6,534 Sqft
Acres 0.15
Property Description
Four bedroom Cape for sale on the Wampanoag Trail. This Property features an updated kitchen with quartz countertops and stainless steel appliances. The formal dining room was converted to a 4th bedroom. The enclosed porch off the kitchen leads to a deck, fenced backyard, and a 1 car detached garage. Upstairs you'll find two bedrooms and a half bath. Hardwood floors throughout. The Partially finished basement has a luxury vinyl plank flooring, storage, a cedar closet, laundry and lots of space for a family room and home office. Close to all Major highways and shopping. Call today for a private showing. Being Sold As Is
Location
State RI
County Providence
Zoning R2
Direction On Wampanoag trail
Rooms
Basement Full
Primary Bedroom Level First
Interior
Heating Baseboard, Oil
Cooling None
Flooring Tile, Hardwood
Appliance Range, Microwave, Refrigerator, Washer, Dryer
Laundry In Basement
Exterior
Exterior Feature Deck, Fenced Yard
Garage Spaces 1.0
Fence Fenced/Enclosed, Fenced
Community Features Public Transportation, Shopping, Highway Access, Private School, Public School
Waterfront false
Roof Type Shingle
Total Parking Spaces 3
Garage Yes
Building
Foundation Concrete Perimeter
Sewer Public Sewer
Water Public
Others
Senior Community false
Read Less
Want to know what your home might be worth? Contact us for a FREE valuation!

Our team is ready to help you sell your home for the highest possible price ASAP
Bought with Melissa Grylls • RE/MAX On The Move






