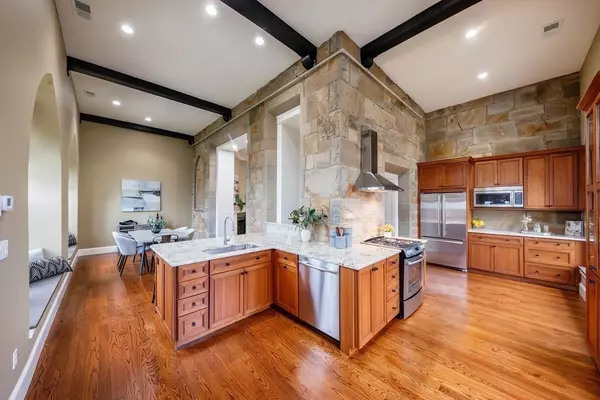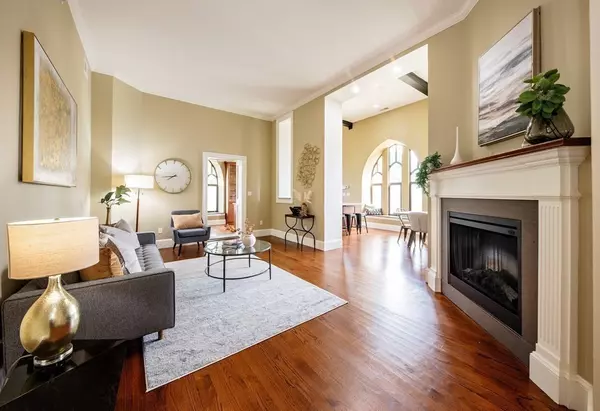$1,250,000
$1,100,000
13.6%For more information regarding the value of a property, please contact us for a free consultation.
134 Mount Auburn Street #4 Watertown, MA 02472
2 Beds
2.5 Baths
1,820 SqFt
Key Details
Sold Price $1,250,000
Property Type Condo
Sub Type Condominium
Listing Status Sold
Purchase Type For Sale
Square Footage 1,820 sqft
Price per Sqft $686
MLS Listing ID 73158944
Sold Date 10/24/23
Style Other (See Remarks)
Bedrooms 2
Full Baths 2
Half Baths 1
HOA Fees $823/mo
HOA Y/N true
Year Built 1899
Annual Tax Amount $10,868
Tax Year 2023
Property Description
Rare opportunity! Exquisite 2 bdrm, 2.5 bthrm condo with private entrance, the front corner of a 1899 stone church. Impeccably refurbished 2012, this unit seamlessly blends stunning architectural detail, including enormous arched windows, gaze-worthy stone walls, craftsman woodwork trim and soaring ceiling heights (13 ft in some rooms) with the clean lines of the living/dining space. The bright open floor plan connects the gourmet kitchen, spacious dining area and warm living room, complete w/ mantled fireplace. Custom cabinetry, granite counters with breakfast bar, in-unit laundry room with a separate built-in work/storage space, a 2nd bedroom/office w/ arched window and full bath, & 2 heating/cooling zones & deeded 2 car parking (heated underground garage) with storage closet. Enjoy the privacy of the spacious primary bedroom suite or your hedge-lined patio, amidst landscaped grounds of Mount Auburn Village. Ideal location: MBTA Bus, I90, Harvard Square, Arsenal Yards & Cambridge.
Location
State MA
County Middlesex
Zoning 102
Direction Corner of Mount Auburn and Common St
Rooms
Basement N
Primary Bedroom Level First
Dining Room Beamed Ceilings, Flooring - Hardwood
Kitchen Flooring - Hardwood, Dining Area
Interior
Heating Forced Air, Natural Gas
Cooling Central Air
Flooring Wood, Tile, Marble
Fireplaces Number 1
Fireplaces Type Living Room
Appliance Range, Dishwasher, Disposal, Microwave, Refrigerator, Washer, Dryer, Utility Connections for Gas Range, Utility Connections for Gas Oven
Laundry First Floor, In Unit
Exterior
Exterior Feature Patio
Garage Spaces 2.0
Community Features Public Transportation, Shopping, Park, Walk/Jog Trails, Medical Facility, Highway Access, House of Worship, Private School, Public School
Utilities Available for Gas Range, for Gas Oven
Roof Type Slate
Garage Yes
Building
Story 1
Sewer Public Sewer
Water Public
Others
Pets Allowed Yes
Senior Community false
Read Less
Want to know what your home might be worth? Contact us for a FREE valuation!

Our team is ready to help you sell your home for the highest possible price ASAP
Bought with Paul Visconti • Senne






