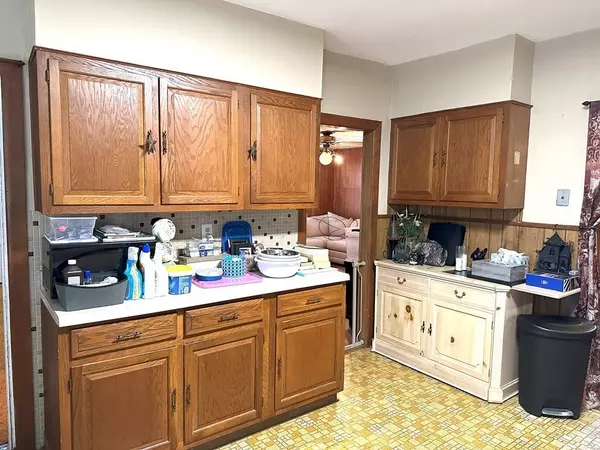$324,000
$339,000
4.4%For more information regarding the value of a property, please contact us for a free consultation.
38 Cottage Ln Templeton, MA 01468
4 Beds
2 Baths
2,016 SqFt
Key Details
Sold Price $324,000
Property Type Multi-Family
Sub Type 2 Family - 2 Units Up/Down
Listing Status Sold
Purchase Type For Sale
Square Footage 2,016 sqft
Price per Sqft $160
MLS Listing ID 73153046
Sold Date 10/26/23
Bedrooms 4
Full Baths 2
Year Built 1820
Annual Tax Amount $3,678
Tax Year 2023
Lot Size 1.000 Acres
Acres 1.0
Property Description
Unique Investment Opportunity set on an acres of land on quite country road. This home offers a beautiful yard with babbling brook, blackberries patch, large flat yard and 2 outbuildings. Set up with unit 1 on the first floor offering 2 bedroom, large kitchen, large living room, sun porch and full bath, then unit 2 on the 2nd floor with 2 bedrooms, large living room, Kitchen, dining room or den, deck. and additional room which could be storage or office. Improvements include recent roof, windows, new oil tank, updated electric panel, and back exterior egress. Basement has 2 sets of laundry hookups. Unit 1 will be vacant at the time of closing.
Location
State MA
County Worcester
Zoning Res
Direction Rt 2 to Patriots Rd to Cottage Ln
Rooms
Basement Full, Walk-Out Access, Interior Entry
Interior
Interior Features Unit 1(Ceiling Fans, Walk-In Closet, Internet Available - Broadband), Unit 2(Ceiling Fans, Internet Available - Broadband), Unit 1 Rooms(Living Room, Kitchen), Unit 2 Rooms(Living Room, Kitchen, Office/Den)
Heating Unit 1(Hot Water Baseboard), Unit 2(Hot Water Baseboard)
Cooling Unit 2(None)
Flooring Wood, Vinyl, Carpet, Unit 1(undefined)
Appliance Utility Connections for Electric Range, Utility Connections for Electric Oven, Utility Connections for Electric Dryer
Laundry Washer Hookup
Exterior
Exterior Feature Porch - Enclosed, Deck - Wood, Storage Shed
Garage Spaces 1.0
Community Features Tennis Court(s), Park, Walk/Jog Trails, Golf, Medical Facility, Laundromat, Conservation Area, Highway Access, House of Worship, Public School
Utilities Available for Electric Range, for Electric Oven, for Electric Dryer, Washer Hookup
Waterfront Description Stream
Roof Type Shingle, Rubber
Total Parking Spaces 6
Garage Yes
Building
Lot Description Wooded, Level
Story 3
Foundation Concrete Perimeter, Stone, Granite
Sewer Public Sewer
Water Public
Schools
Elementary Schools Templeton
Middle Schools Narragansett
High Schools Narragansett
Others
Senior Community false
Read Less
Want to know what your home might be worth? Contact us for a FREE valuation!

Our team is ready to help you sell your home for the highest possible price ASAP
Bought with The Warfield Team • RE/MAX Vision





