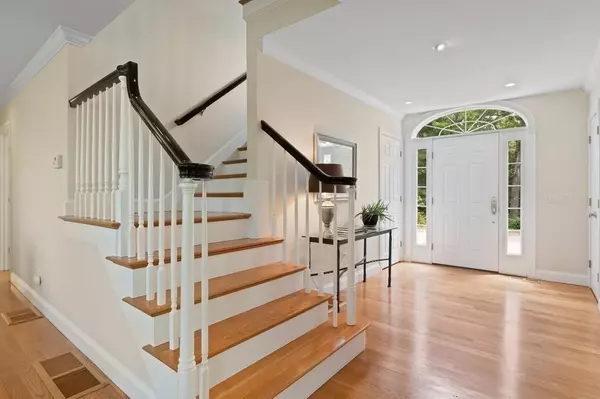$1,725,000
$1,995,000
13.5%For more information regarding the value of a property, please contact us for a free consultation.
509 Riverview Drive Chatham, MA 02633
5 Beds
3.5 Baths
3,026 SqFt
Key Details
Sold Price $1,725,000
Property Type Single Family Home
Sub Type Single Family Residence
Listing Status Sold
Purchase Type For Sale
Square Footage 3,026 sqft
Price per Sqft $570
MLS Listing ID 73116602
Sold Date 08/31/23
Style Cape
Bedrooms 5
Full Baths 3
Half Baths 1
HOA Y/N false
Year Built 2004
Annual Tax Amount $5,539
Tax Year 2023
Lot Size 1.080 Acres
Acres 1.08
Property Description
You are cordially invited to this environmentally safe property high on the banks of the Monomoy River. Set beautifully and privately down a welcoming stone driveway, this custom designed five bedroom three and a half bath home offers sun splashed rooms and comfortable, serene living. A welcoming foyer greets you as you step into a living room with gas fireplace and a view of nature from every angle. The kitchen boasts granite counters, tile floors and a working hallway counter with gardening sink, and storage drawers. The lovely first floor primary bedroom suite is tucked in the woods with generous bathroom and walk in closet. Two spacious bedrooms on the second floor with a full bathroom, cedar closet and attic storage. Over the garage is an expansive guest suite with sitting area and full bath. The grounds were planned and planted with the utmost attention to detail and will bloom all summer long and include an outdoor potting shed and raised bed garden. Truly a magnificent property
Location
State MA
County Barnstable
Zoning R60
Direction Rt 28 or Queen Anne Road to Riverview Drive, #509. Sign.
Rooms
Basement Full, Interior Entry
Primary Bedroom Level Main, First
Dining Room Flooring - Hardwood
Kitchen Flooring - Stone/Ceramic Tile
Interior
Interior Features Central Vacuum
Heating Forced Air
Cooling Central Air
Flooring Wood, Tile, Carpet
Fireplaces Number 1
Fireplaces Type Living Room
Appliance Range, Dishwasher, Microwave, Refrigerator, Freezer, Washer, Dryer, Vacuum System
Laundry First Floor
Exterior
Exterior Feature Deck - Composite, Storage, Professional Landscaping, Decorative Lighting, Garden, Outdoor Shower, Stone Wall
Garage Spaces 2.0
Community Features Conservation Area
Waterfront Description Beach Front, Bay, Creek, Harbor, Lake/Pond, Ocean, River, Direct Access, 1 to 2 Mile To Beach, Beach Ownership(Public)
View Y/N Yes
View Scenic View(s)
Roof Type Shingle
Total Parking Spaces 6
Garage Yes
Building
Lot Description Wooded, Gentle Sloping
Foundation Concrete Perimeter
Sewer Private Sewer
Water Public
Others
Senior Community false
Read Less
Want to know what your home might be worth? Contact us for a FREE valuation!

Our team is ready to help you sell your home for the highest possible price ASAP
Bought with Barbara Garside • Compass






