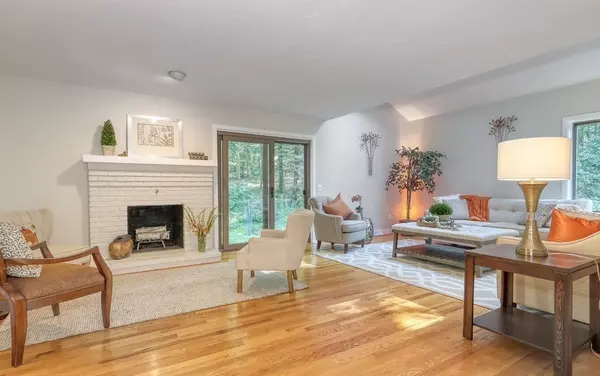$1,400,000
$1,395,000
0.4%For more information regarding the value of a property, please contact us for a free consultation.
13 Oak Meadow Lincoln, MA 01773
4 Beds
3.5 Baths
3,538 SqFt
Key Details
Sold Price $1,400,000
Property Type Single Family Home
Sub Type Single Family Residence
Listing Status Sold
Purchase Type For Sale
Square Footage 3,538 sqft
Price per Sqft $395
Subdivision Oak Meadow
MLS Listing ID 73155671
Sold Date 10/27/23
Style Contemporary
Bedrooms 4
Full Baths 3
Half Baths 1
HOA Fees $246/mo
HOA Y/N true
Year Built 1982
Annual Tax Amount $17,499
Tax Year 2023
Lot Size 2.650 Acres
Acres 2.65
Property Description
Welcome to this updated 4-bedroom contemporary home filled with sunlight! The design is welcoming and modern, with great flow around a vaulted entry, from the elegant living room and dining room, through the updated kitchen and open to a comfortable family room with a cosy wood stove. Dine on the back deck overlooking spectacular flowering gardens. Upstairs, there is a primary suite with a beautifully renovated bath and two other bedrooms as well as another full bath. The walk-out lower level offers a second family room or great flex space, as well as a fourth bedroom and full bath. Dozens of improvements over the seller's tenure, see attached. Oak Meadow is a wonderful Lincoln neighborhood with super-easy commuting access via Route 2/95/128 or commuter rail. Lincoln is a small town rich in cultural resources, from farms to deCordova Sculpture Park and Museum, plus 80 miles of trails through thousands of acres of conservation land and boasting a newly renovated preK-8 school campus.
Location
State MA
County Middlesex
Zoning RES
Direction Lexington Road to Oak Meadow Road
Rooms
Family Room Wood / Coal / Pellet Stove, Vaulted Ceiling(s), Flooring - Hardwood, Open Floorplan
Basement Full, Partially Finished, Walk-Out Access, Garage Access, Sump Pump, Radon Remediation System, Concrete
Primary Bedroom Level Second
Dining Room Flooring - Hardwood
Kitchen Flooring - Hardwood, Dining Area, Pantry, Countertops - Stone/Granite/Solid, Breakfast Bar / Nook, Cabinets - Upgraded, Dryer Hookup - Electric, Exterior Access, Remodeled, Slider, Washer Hookup
Interior
Interior Features Bathroom - Half, Ceiling - Vaulted, Closet, Open Floor Plan, Sitting Room, Foyer, Bonus Room, Internet Available - Unknown
Heating Central, Heat Pump
Cooling Central Air
Flooring Wood, Tile, Flooring - Hardwood
Fireplaces Number 1
Fireplaces Type Living Room
Appliance Dishwasher, Refrigerator, Washer, Dryer, Utility Connections for Electric Range, Utility Connections for Electric Oven
Laundry First Floor
Exterior
Exterior Feature Deck, Professional Landscaping, Garden
Garage Spaces 2.0
Community Features Public Transportation, Shopping, Pool, Tennis Court(s), Park, Walk/Jog Trails, Stable(s), Medical Facility, Bike Path, Conservation Area, Highway Access, House of Worship, Private School, Public School, T-Station
Utilities Available for Electric Range, for Electric Oven
Waterfront false
Roof Type Shingle, Metal
Total Parking Spaces 2
Garage Yes
Building
Foundation Concrete Perimeter
Sewer Private Sewer
Water Public
Schools
Elementary Schools Lincoln
Middle Schools Lincoln
High Schools Lincoln/Sudbury
Others
Senior Community false
Read Less
Want to know what your home might be worth? Contact us for a FREE valuation!

Our team is ready to help you sell your home for the highest possible price ASAP
Bought with Kim Douglas • Coldwell Banker Realty - Boston





