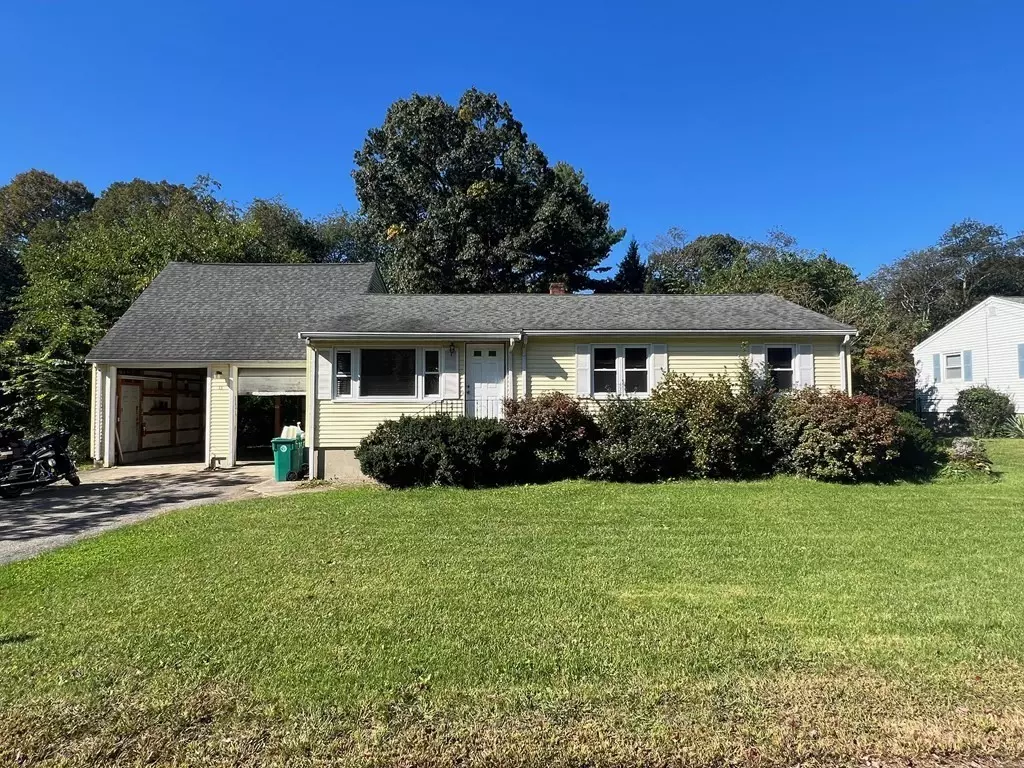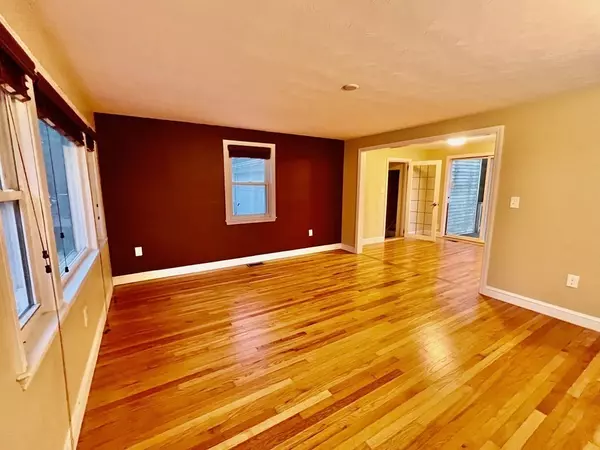$520,000
$475,000
9.5%For more information regarding the value of a property, please contact us for a free consultation.
11 Lindsay Road Billerica, MA 01821
3 Beds
2 Baths
1,636 SqFt
Key Details
Sold Price $520,000
Property Type Single Family Home
Sub Type Single Family Residence
Listing Status Sold
Purchase Type For Sale
Square Footage 1,636 sqft
Price per Sqft $317
MLS Listing ID 73166473
Sold Date 10/30/23
Style Ranch
Bedrooms 3
Full Baths 2
HOA Y/N false
Year Built 1956
Annual Tax Amount $6,004
Tax Year 2023
Lot Size 0.380 Acres
Acres 0.38
Property Description
Welcome to 11 Lindsay Road in the desirable neighborhood of Billerica, MA. This charming 3-bedroom, 2-bathroom home is a fantastic opportunity for those looking to put their personal touch on a property. The listing price reflects the need for improvements, allowing you to customize and transform this house into your dream home. Nestled on a large, level 16,380 square foot lot, this property offers ample space for outdoor activities and gardening enthusiasts. Create your own private oasis or hosting memorable gatherings in the expansive backyard. Highlights of this home are an updated kitchen and the spacious primary en suite, featuring an updated bathroom. Car enthusiasts and hobbyists will appreciate the heated garage bays. From local parks and recreational facilities to shopping centers and restaurants, everything you need is just a short distance away. 11 Lindsay Road offers endless possibilities for those willing to invest in their future. **Please email for all tour requests**
Location
State MA
County Middlesex
Zoning 2
Direction From Lexington Road turn on School House Lane, Right on Lindsay Road.
Rooms
Basement Partially Finished
Interior
Heating Forced Air, Natural Gas
Cooling Central Air
Flooring Wood, Tile
Appliance Range, Dishwasher, Refrigerator, Washer, Dryer, Utility Connections for Gas Range, Utility Connections for Gas Oven
Exterior
Exterior Feature Deck, Storage
Garage Spaces 2.0
Community Features Shopping, Walk/Jog Trails, Conservation Area, Highway Access
Utilities Available for Gas Range, for Gas Oven
Roof Type Shingle
Total Parking Spaces 8
Garage Yes
Building
Lot Description Level
Foundation Concrete Perimeter
Sewer Public Sewer
Water Public
Others
Senior Community false
Read Less
Want to know what your home might be worth? Contact us for a FREE valuation!

Our team is ready to help you sell your home for the highest possible price ASAP
Bought with Maghda Amrani • Compass






