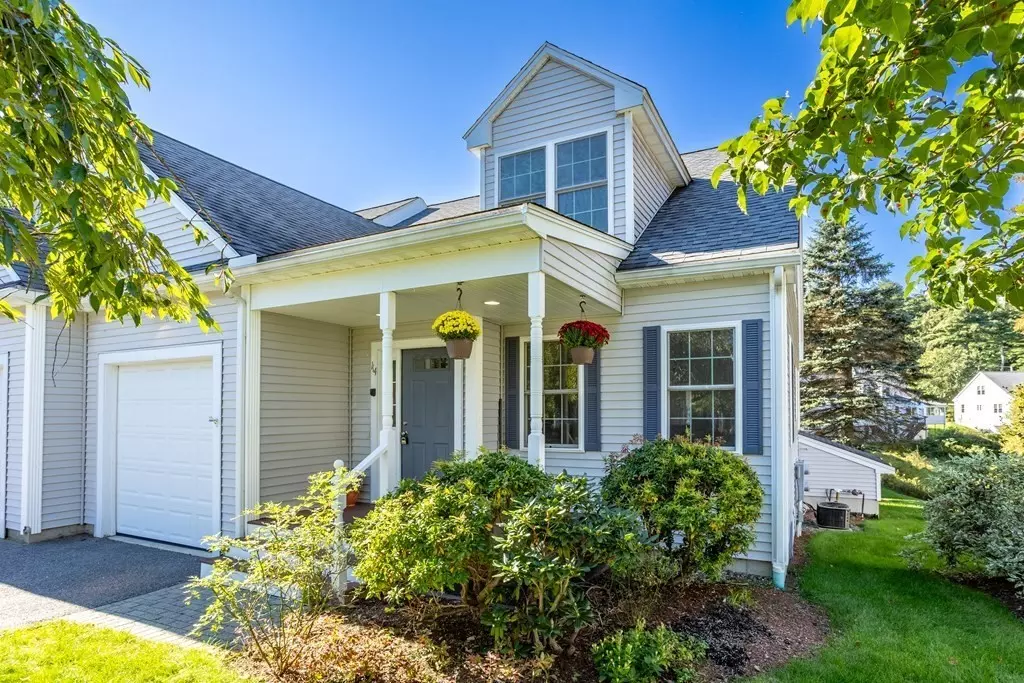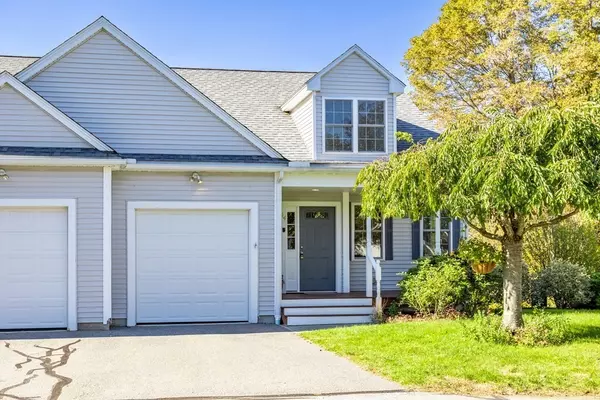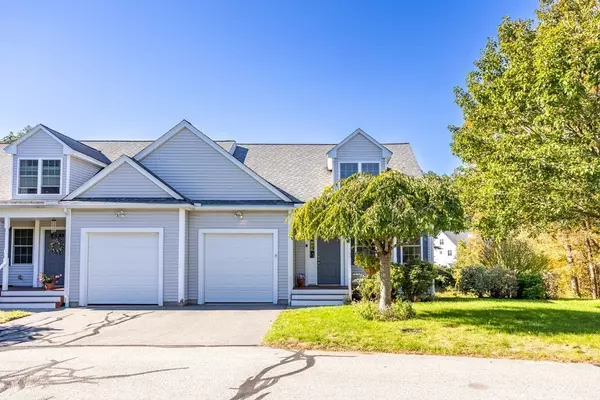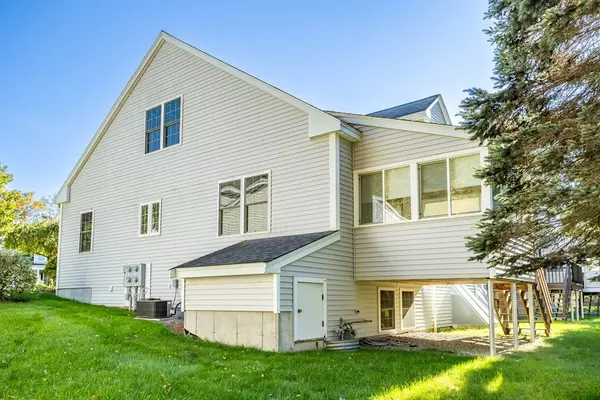$585,000
$585,000
For more information regarding the value of a property, please contact us for a free consultation.
114 Summer Road #114 Boxborough, MA 01719
2 Beds
2 Baths
1,777 SqFt
Key Details
Sold Price $585,000
Property Type Condo
Sub Type Condominium
Listing Status Sold
Purchase Type For Sale
Square Footage 1,777 sqft
Price per Sqft $329
MLS Listing ID 73166474
Sold Date 10/30/23
Bedrooms 2
Full Baths 2
HOA Fees $580
HOA Y/N true
Year Built 2004
Annual Tax Amount $6,286
Tax Year 2023
Property Description
55+ and ready to downsize? The Summerfields community, on the Acton/Boxborough line is a beautiful community to call home! A front covered farmers porch is a fabulous place to sit and enjoy the neighborhood tranquility. Bright kitchen with white cabinetry, granite counters, and island is open to the spacious living area with cathedral ceilings and beautiful HW flooring. Sliders to a 3-season porch is a great extension of the living space. 1st floor primary bedroom and full bath offer added convenience, attached is additional dressing area and walk-in closet. Formal dining area and laundry are also on this floor. Upstairs is a 2nd generously sized bedroom, loft overlooking living area below, full bath, and storage room. A full, unfinished basement offers ample storage space. Attached 1-car garage. Owner run condo association. Near commuting routes, conservation land for walking, and local restaurants and shopping. Lovely home in a desirable complex, this one will not last!
Location
State MA
County Middlesex
Zoning AR
Direction Please use GPS
Rooms
Basement Y
Primary Bedroom Level Main, First
Dining Room Flooring - Hardwood, Chair Rail, Lighting - Overhead
Kitchen Flooring - Hardwood, Countertops - Stone/Granite/Solid, Kitchen Island, Open Floorplan, Recessed Lighting
Interior
Interior Features Closet, Lighting - Overhead, Slider, Beadboard, Loft, Sun Room
Heating Natural Gas
Cooling Central Air
Flooring Tile, Carpet, Hardwood, Flooring - Wall to Wall Carpet
Appliance Range, Dishwasher, Microwave, Refrigerator, Washer, Dryer, Utility Connections for Electric Range, Utility Connections for Electric Dryer
Laundry First Floor, Washer Hookup
Exterior
Exterior Feature Porch
Garage Spaces 1.0
Community Features Shopping, Conservation Area, Adult Community
Utilities Available for Electric Range, for Electric Dryer, Washer Hookup
Waterfront false
Roof Type Shingle
Total Parking Spaces 1
Garage Yes
Building
Story 2
Sewer Private Sewer
Water Private
Others
Senior Community false
Read Less
Want to know what your home might be worth? Contact us for a FREE valuation!

Our team is ready to help you sell your home for the highest possible price ASAP
Bought with Sarah Wrathall • Coldwell Banker Realty - Concord






