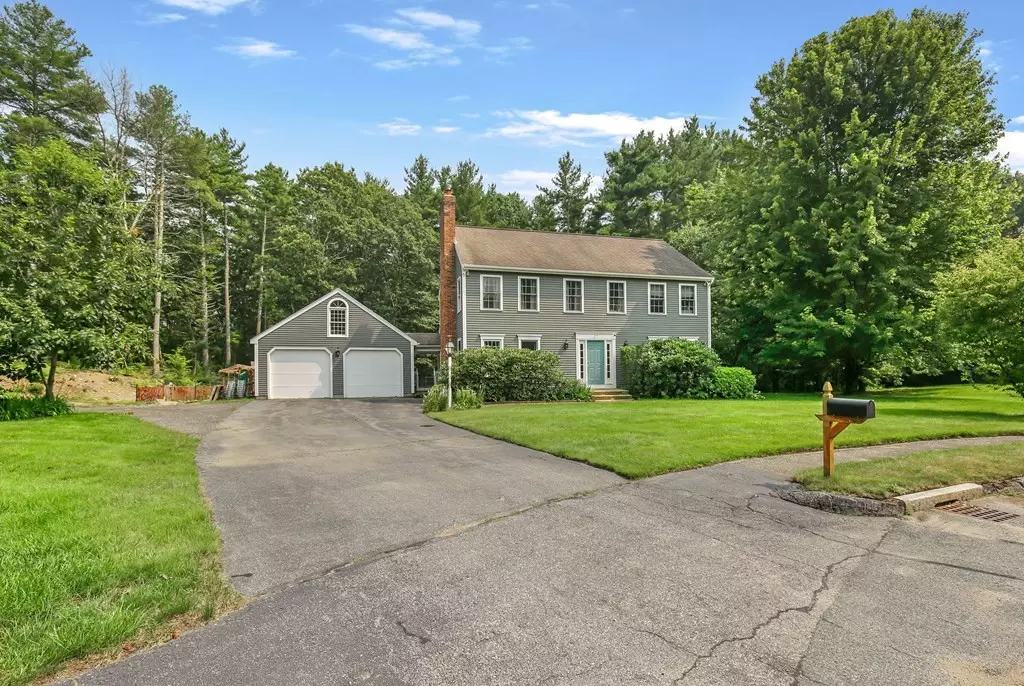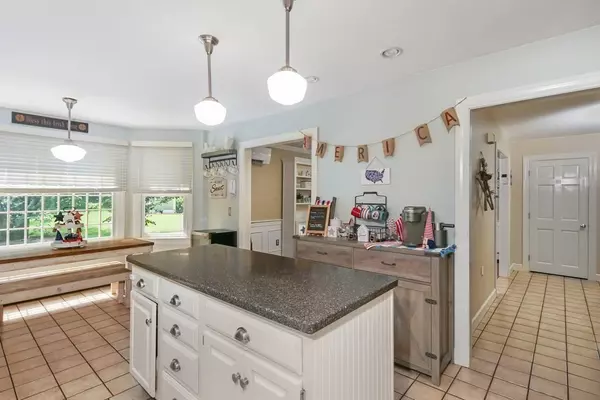$680,000
$679,900
For more information regarding the value of a property, please contact us for a free consultation.
27 Piccadilly Circle Holden, MA 01520
4 Beds
3.5 Baths
2,841 SqFt
Key Details
Sold Price $680,000
Property Type Single Family Home
Sub Type Single Family Residence
Listing Status Sold
Purchase Type For Sale
Square Footage 2,841 sqft
Price per Sqft $239
MLS Listing ID 73138744
Sold Date 10/27/23
Style Colonial
Bedrooms 4
Full Baths 3
Half Baths 1
HOA Y/N false
Year Built 1988
Annual Tax Amount $8,723
Tax Year 2023
Lot Size 0.920 Acres
Acres 0.92
Property Description
Open House 8/13 11:30 -1:00 Cul-de-Sac living at its finest! Custom 4BR/3.5 Bth Colonial with a flexible floor plan – Entertaining Space? LR w/fireplace set on wide pine floors & cabinet packed eat-in-kitchen flows into the DR for gatherings & quiet times. Remote work space? 1st floor space set off by French Doors. Quiet nights? Vaulted ceiling FR set off the Kitchen w/stairs to the upper level is just the right place. Guest Space? It's here in the finished walk out LL with Bonus Room, Kitchenette & FBth. Need a Private Retreat? The Main En Suite w/cathedral ceiling, fireplace is waiting for you. Looking for Outdoor Living? The expanded deck, new patio and established lawn are ideal for morning coffee or evening cocktails. Charming details include wide pine floors , crown moldings, wainscotting and convenient mini-splits for cooling. Young septic and boiler are big ticket items in place. Located in the Wachusett School District, quick access to I190, Wachusett Mt ~ Welcome Home!
Location
State MA
County Worcester
Zoning R40
Direction Wachusett St (Rt 31) - Mason Road - Piccadilly Circle
Rooms
Family Room Ceiling Fan(s)
Basement Full, Partially Finished, Walk-Out Access, Interior Entry, Concrete
Primary Bedroom Level Second
Dining Room Flooring - Wood, Chair Rail, Wainscoting, Crown Molding
Kitchen Flooring - Stone/Ceramic Tile, Window(s) - Bay/Bow/Box, Dining Area, Countertops - Stone/Granite/Solid, Kitchen Island, Recessed Lighting, Stainless Steel Appliances
Interior
Interior Features Bathroom - With Tub & Shower, Closet, Bathroom, Inlaw Apt., Bonus Room, Kitchen
Heating Baseboard, Oil
Cooling Ductless
Flooring Tile, Carpet, Pine, Flooring - Stone/Ceramic Tile
Fireplaces Number 2
Fireplaces Type Living Room, Master Bedroom
Appliance Range, Dishwasher, Refrigerator, Utility Connections for Electric Range, Utility Connections for Electric Oven, Utility Connections for Electric Dryer
Laundry Bathroom - Half, First Floor, Washer Hookup
Exterior
Exterior Feature Deck, Patio, Rain Gutters
Garage Spaces 2.0
Community Features Pool, Walk/Jog Trails, Stable(s), Public School
Utilities Available for Electric Range, for Electric Oven, for Electric Dryer, Washer Hookup
Roof Type Shingle
Total Parking Spaces 4
Garage Yes
Building
Lot Description Cul-De-Sac
Foundation Concrete Perimeter
Sewer Private Sewer
Water Public
Architectural Style Colonial
Schools
Elementary Schools Davis Hill
Middle Schools Mountview
High Schools Wachusett
Others
Senior Community false
Read Less
Want to know what your home might be worth? Contact us for a FREE valuation!

Our team is ready to help you sell your home for the highest possible price ASAP
Bought with Lauren Hiller • Keller Williams Realty Signature Properties





