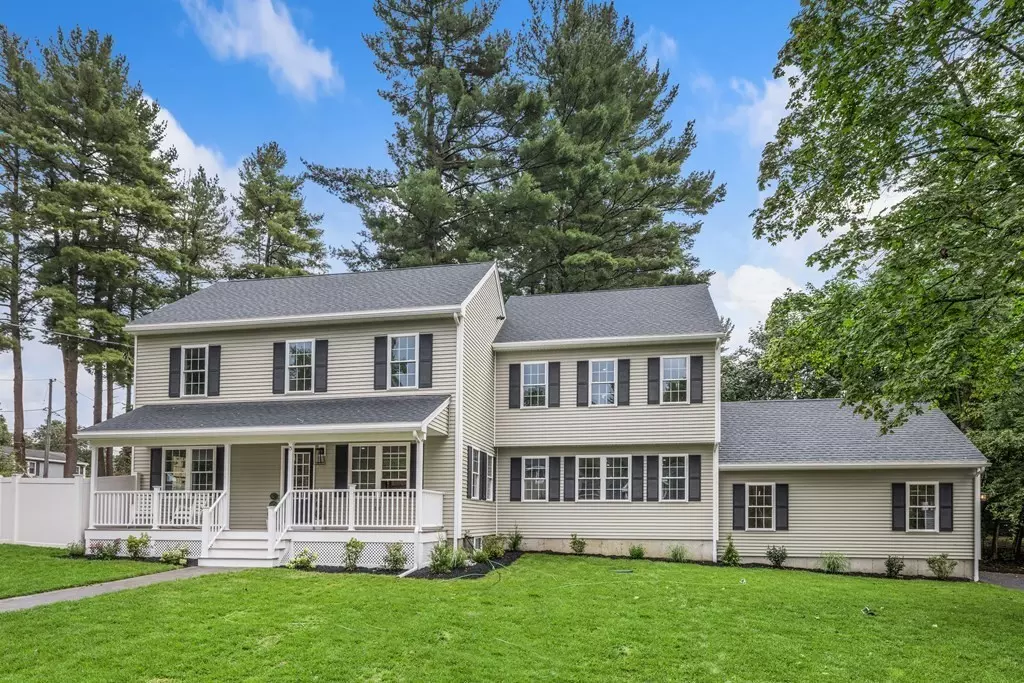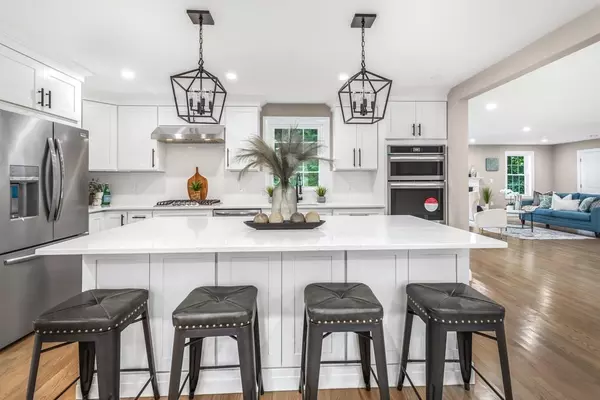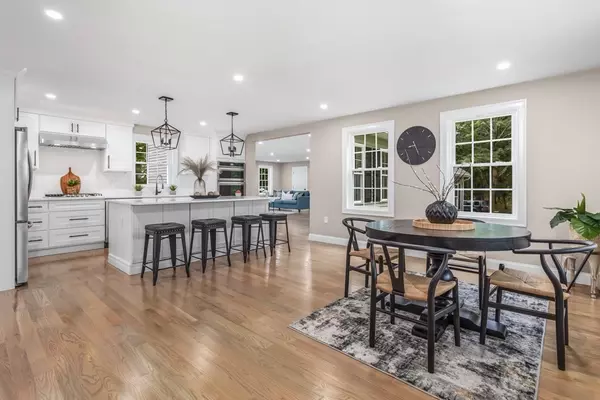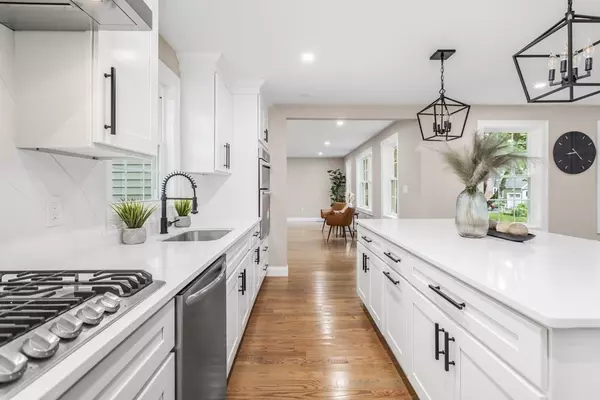$1,448,500
$1,399,900
3.5%For more information regarding the value of a property, please contact us for a free consultation.
15 Hutchins Cir Lynnfield, MA 01940
3 Beds
2.5 Baths
2,780 SqFt
Key Details
Sold Price $1,448,500
Property Type Single Family Home
Sub Type Single Family Residence
Listing Status Sold
Purchase Type For Sale
Square Footage 2,780 sqft
Price per Sqft $521
MLS Listing ID 73157675
Sold Date 10/31/23
Style Colonial
Bedrooms 3
Full Baths 2
Half Baths 1
HOA Y/N false
Year Built 1948
Tax Year 2023
Lot Size 0.260 Acres
Acres 0.26
Property Description
Welcome home to a NEW 15 Hutchins Circle in Lynnfield! Great location!I Cul-de-sac! Inviting porch welcomes you to the main level, with a gourmet kitchen, SS appliances, custom cabinets, quartz counters and backsplash, big island and pantry, dining room and a great family room with fireplace and lots of natural light. A half bath and laundry with another sitting area complete this floor. Upstairs, a high ceiling primary will definitely impress you with a double sink, glass shower and spa bath, and a spacious walk in closet. 2 more bedrooms, full bath with tub and shower, and an office/bedroom complete this floor. 2 car garage, unfinished basement for storage, fenced backyard, great school system, close to major routes, lots of shopping and dining at MarketStreet, THIS IS THE ONE! OH on 9/17/2023 from 12-2PM! More pictures to come!
Location
State MA
County Essex
Zoning RC
Direction Main Street to Hutchins Circle
Rooms
Basement Full, Crawl Space, Unfinished
Primary Bedroom Level Second
Dining Room Flooring - Hardwood, Exterior Access, Paints & Finishes - Zero VOC, Recessed Lighting, Remodeled
Kitchen Flooring - Hardwood, Pantry, Countertops - Stone/Granite/Solid, Kitchen Island, Exterior Access, Paints & Finishes - Zero VOC, Recessed Lighting, Remodeled, Stainless Steel Appliances
Interior
Interior Features Office
Heating Central, Natural Gas
Cooling Central Air
Flooring Tile, Hardwood
Fireplaces Number 1
Fireplaces Type Living Room
Appliance Dishwasher, Microwave, Countertop Range, Refrigerator, ENERGY STAR Qualified Refrigerator, Utility Connections for Gas Range, Utility Connections for Electric Oven, Utility Connections for Electric Dryer
Laundry First Floor, Washer Hookup
Exterior
Exterior Feature Porch, Patio, Professional Landscaping, Fenced Yard
Garage Spaces 2.0
Fence Fenced/Enclosed, Fenced
Community Features Public Transportation, Shopping, Park, Walk/Jog Trails, Golf, Medical Facility, Bike Path, Highway Access, House of Worship, Public School, Sidewalks
Utilities Available for Gas Range, for Electric Oven, for Electric Dryer, Washer Hookup
Roof Type Shingle
Total Parking Spaces 4
Garage Yes
Building
Lot Description Cul-De-Sac, Corner Lot
Foundation Concrete Perimeter, Block
Sewer Private Sewer
Water Public
Others
Senior Community false
Acceptable Financing Seller W/Participate
Listing Terms Seller W/Participate
Read Less
Want to know what your home might be worth? Contact us for a FREE valuation!

Our team is ready to help you sell your home for the highest possible price ASAP
Bought with Judi Moccia • REAL ESTATE and Company






