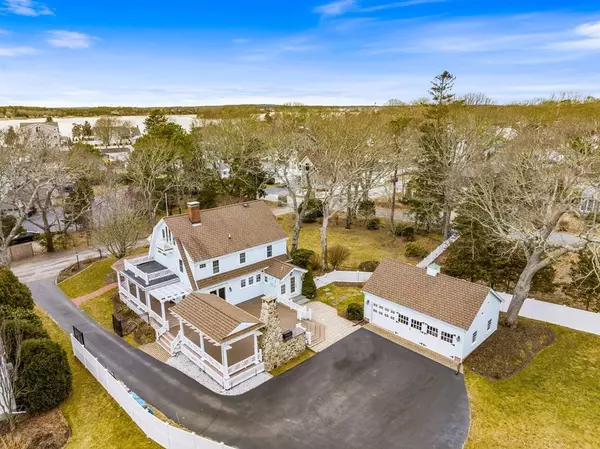$1,380,000
$1,499,900
8.0%For more information regarding the value of a property, please contact us for a free consultation.
62 Nanumett Street Wareham, MA 02532
3 Beds
2.5 Baths
2,500 SqFt
Key Details
Sold Price $1,380,000
Property Type Single Family Home
Sub Type Single Family Residence
Listing Status Sold
Purchase Type For Sale
Square Footage 2,500 sqft
Price per Sqft $552
Subdivision Sias Point
MLS Listing ID 73087598
Sold Date 11/01/23
Style Colonial, Gambrel /Dutch
Bedrooms 3
Full Baths 2
Half Baths 1
HOA Y/N true
Year Built 1935
Annual Tax Amount $5,945
Tax Year 2023
Lot Size 0.550 Acres
Acres 0.55
Property Description
Classic Luxury in prestigious Sias Point. Surrounded by beaches and the bay. Meticulously maintained, continuously upgraded home is an entertainer's dream. Waterviews from every window. High-end finishes throughout; Gourmet kitchen, oversized Quartz island, gourmet stainless appliances, attached multipurpose room; all doors leading to the fabulous outdoor living/entertaining space; as beautiful as the indoor space. Enormous maintenance-free deck including a covered pergola, outdoor fireplace, stereo and TV to entertain! Perfect for hosting inside, large open floor plan with large dining room and fireplaced living room. Luxurious master suite; glass/stone shower.2 additional bedrooms and bath for family and guests. Juliet balcony off 3rd floor den with ocean views. Covered porch, manicured yard/ gardens surround this bucolic setting. All systems have been upgraded incl. new generator. 3 stall garage/barn. Steps to two association beaches; potential mooring/dock space. Vacation from home
Location
State MA
County Plymouth
Zoning res
Direction Onset Avenue to Nanumett Street
Rooms
Basement Full
Primary Bedroom Level Second
Dining Room Vaulted Ceiling(s), Flooring - Hardwood, Window(s) - Bay/Bow/Box, Window(s) - Picture, Balcony / Deck, Exterior Access, Open Floorplan
Kitchen Bathroom - Half, Flooring - Wood, Window(s) - Bay/Bow/Box, Window(s) - Picture, Dining Area, Kitchen Island, Cabinets - Upgraded, Deck - Exterior, Exterior Access, Open Floorplan, Remodeled, Stainless Steel Appliances, Wine Chiller, Gas Stove
Interior
Interior Features Breakfast Bar / Nook, Cabinets - Upgraded, Sun Room, Foyer, Sitting Room, Wired for Sound
Heating Forced Air, Electric Baseboard, Radiant, Natural Gas
Cooling Central Air, Ductless
Flooring Wood, Marble, Hardwood, Flooring - Hardwood
Fireplaces Number 2
Fireplaces Type Living Room
Appliance Range, Dishwasher, Refrigerator, Washer, Dryer, Wine Refrigerator, Other, Utility Connections for Gas Range
Exterior
Exterior Feature Balcony - Exterior, Porch, Deck, Deck - Composite, Patio, Covered Patio/Deck, Balcony, Cabana, Sprinkler System, Fenced Yard, Garden, Outdoor Shower, Stone Wall
Garage Spaces 3.0
Fence Fenced
Community Features Walk/Jog Trails, Golf, Conservation Area, Marina
Utilities Available for Gas Range
Waterfront Description Beach Front, Bay, Direct Access, Walk to, 0 to 1/10 Mile To Beach, Beach Ownership(Association)
Roof Type Shingle
Total Parking Spaces 9
Garage Yes
Building
Lot Description Corner Lot
Foundation Concrete Perimeter
Sewer Public Sewer
Water Public
Others
Senior Community false
Read Less
Want to know what your home might be worth? Contact us for a FREE valuation!

Our team is ready to help you sell your home for the highest possible price ASAP
Bought with Thomas Gay • Providential Realty Group, LLC






