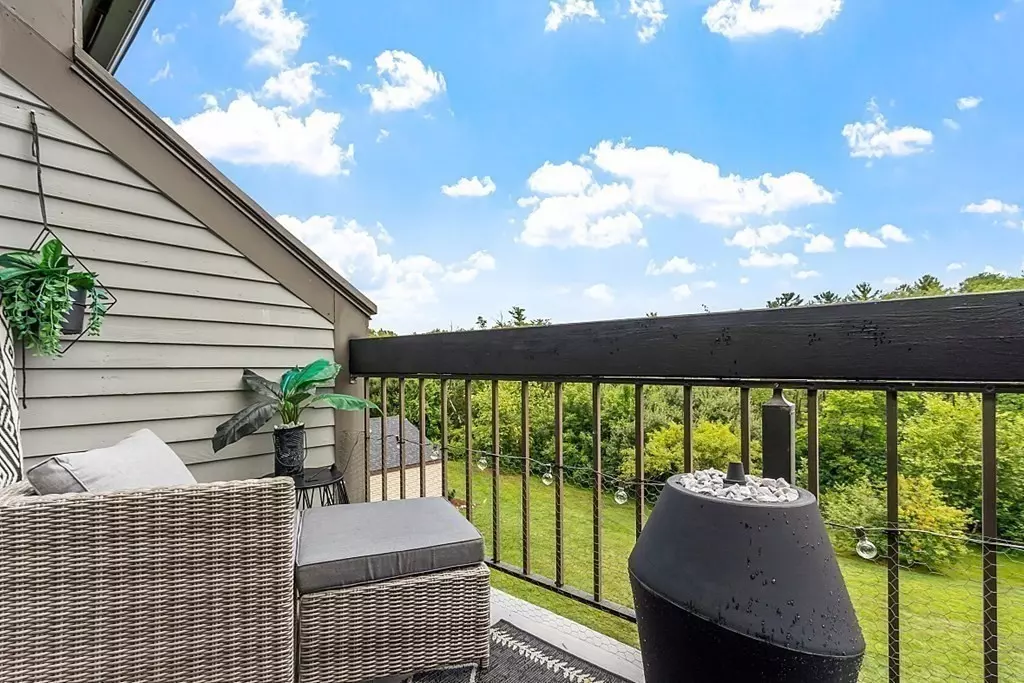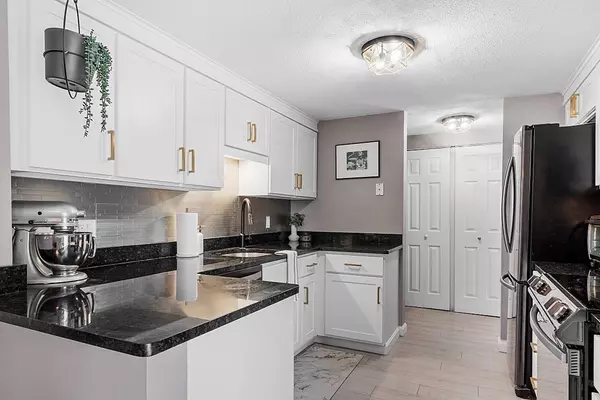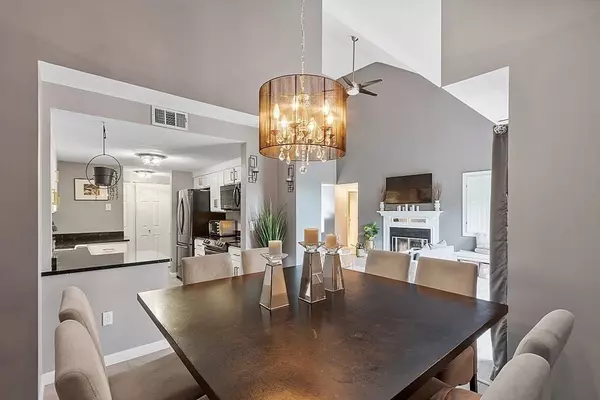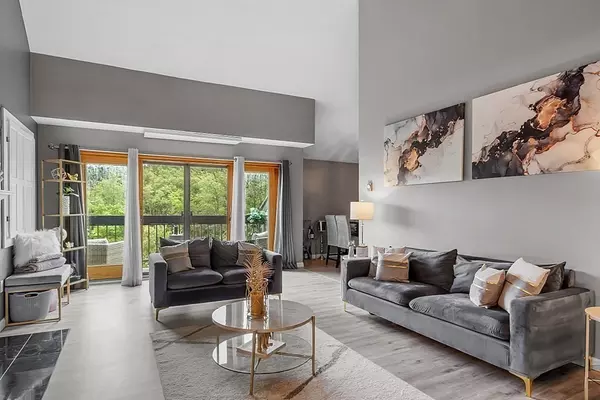$540,000
$550,000
1.8%For more information regarding the value of a property, please contact us for a free consultation.
1100 Salem Street #70 Lynnfield, MA 01940
2 Beds
2 Baths
1,204 SqFt
Key Details
Sold Price $540,000
Property Type Condo
Sub Type Condominium
Listing Status Sold
Purchase Type For Sale
Square Footage 1,204 sqft
Price per Sqft $448
MLS Listing ID 73151115
Sold Date 11/02/23
Bedrooms 2
Full Baths 2
HOA Fees $548/mo
HOA Y/N true
Year Built 1983
Annual Tax Amount $3,399
Tax Year 2023
Property Description
A masterpiece of modern living, this turn-key 2bed, 2bath condo was completely renovated in 2015 and has been meticulously maintained. It features a balcony with scenic views for privacy and sunlight throughout the day, but the true charm of this property lies within. As you step inside, you're greeted by the grandeur of 30ft ceilings that create an open, inviting space perfect for entertaining. Upgrades throughout include, kitchen renovation(2022), laminate flooring, quartz and granite countertops, light fixtures, paint, washer/dryer, HVAC and HW heater, but it's not just the condo that's impressive, Cedar Pond Village offers a host of amenities to enrich your lifestyle. A clubhouse with a pool, library, gym, saunas and on-site management. Outdoor enthusiasts can enjoy the walking trails, tennis courts, bocce court and park. Its prime location provides easy access to I95, making your commute a breeze. An exceptional opportunity for a unique living experience with top-notch amenities.
Location
State MA
County Essex
Zoning R5
Direction Centennial Dr to Lynnfield St to Salem St
Rooms
Basement N
Primary Bedroom Level First
Dining Room Flooring - Laminate, Lighting - Overhead
Kitchen Flooring - Laminate, Pantry, Countertops - Stone/Granite/Solid, Stainless Steel Appliances, Lighting - Overhead
Interior
Interior Features Internet Available - Broadband
Heating Forced Air, Electric
Cooling Central Air
Flooring Tile, Laminate
Fireplaces Number 1
Fireplaces Type Living Room
Appliance Range, Dishwasher, Microwave, Refrigerator, Washer, Dryer, Utility Connections for Electric Range, Utility Connections for Electric Oven
Laundry First Floor, In Unit, Washer Hookup
Exterior
Exterior Feature Deck
Garage Spaces 1.0
Pool Association, In Ground
Community Features Shopping, Pool, Park, Walk/Jog Trails, Highway Access
Utilities Available for Electric Range, for Electric Oven, Washer Hookup
Roof Type Shingle
Total Parking Spaces 1
Garage Yes
Building
Story 1
Sewer Public Sewer
Water Public
Schools
Elementary Schools Huckleberry Hil
Middle Schools Pickering Ms
High Schools Lhs
Others
Pets Allowed Yes w/ Restrictions
Senior Community false
Read Less
Want to know what your home might be worth? Contact us for a FREE valuation!

Our team is ready to help you sell your home for the highest possible price ASAP
Bought with Button and Co. • LAER Realty Partners






