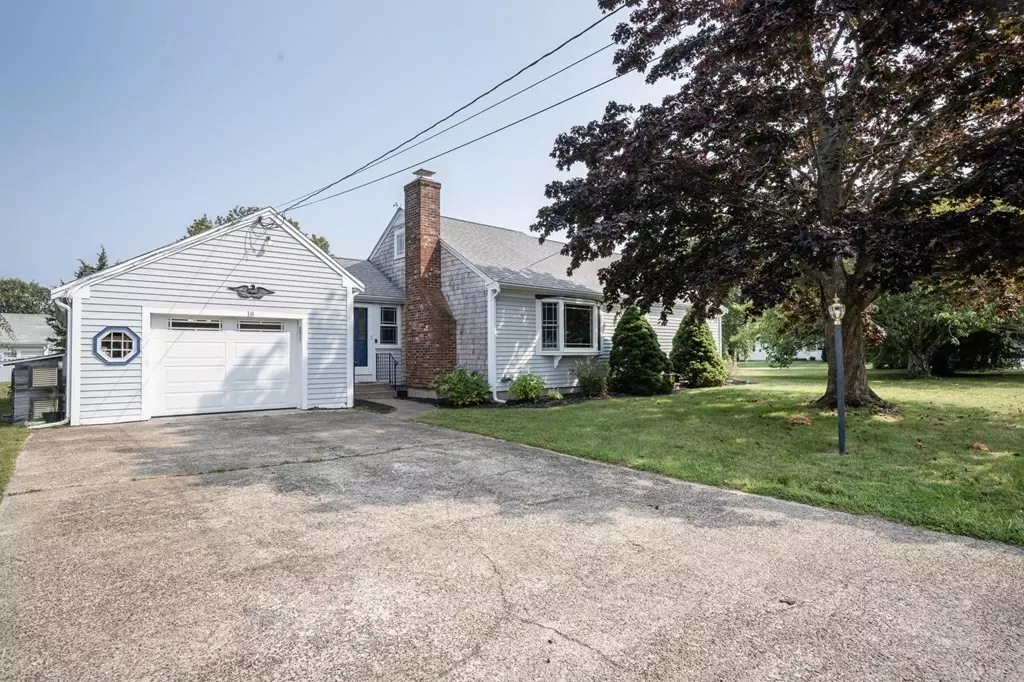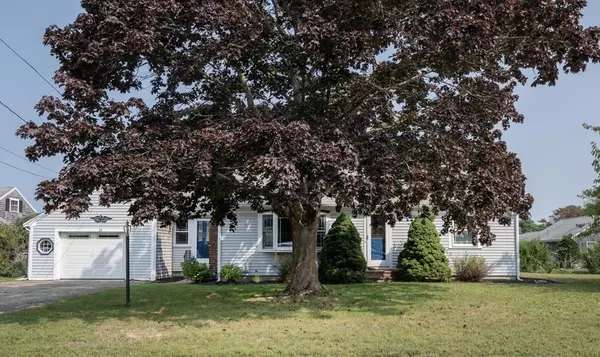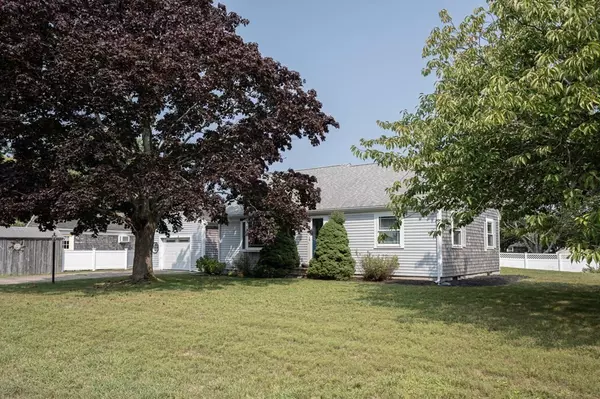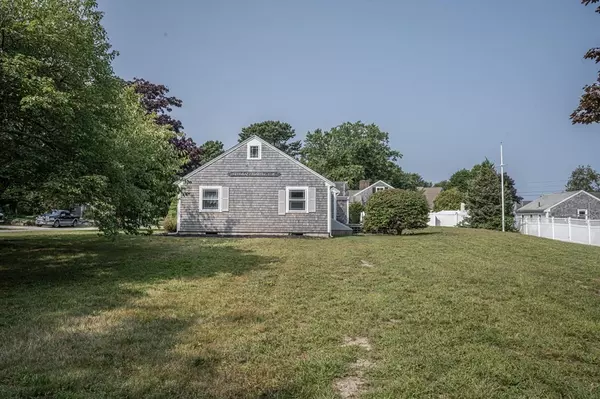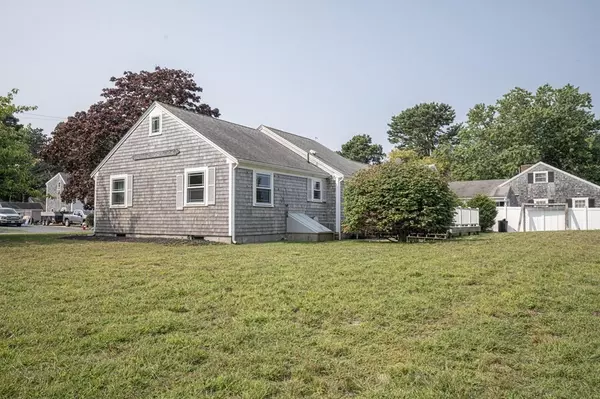$549,900
$549,900
For more information regarding the value of a property, please contact us for a free consultation.
18 Stafford Cir Dennis, MA 02639
3 Beds
2 Baths
1,210 SqFt
Key Details
Sold Price $549,900
Property Type Single Family Home
Sub Type Single Family Residence
Listing Status Sold
Purchase Type For Sale
Square Footage 1,210 sqft
Price per Sqft $454
MLS Listing ID 73158199
Sold Date 11/02/23
Style Cape
Bedrooms 3
Full Baths 2
HOA Y/N false
Year Built 1970
Annual Tax Amount $2,314
Tax Year 2023
Lot Size 9,583 Sqft
Acres 0.22
Property Description
Welcome home to this charming 3 bedroom, 2 bathroom cape style home, located in the serene Swan pond neighborhood in Dennis Port. This beautiful property boasts a peaceful .22 acre lot setting, perfect for those looking to escape the hustle and bustle of city life. The house itself features a classic and inviting design, with a spacious open floor plan, perfect for entertaining guests or simply relaxing with family. The cozy living room features a beautiful brick fireplace with gas insert, perfect for chilly evenings, while the large windows throughout the home provide ample natural light. With three comfortable bedrooms, there is plenty of space for a growing family, and the backyard is the perfect spot for outdoor activities and barbecues. There is also a large heated breezeway with attached 1 car garage. All the major ticket items have been taken care of for you such as new roof, windows/doors, heating/AC, septic system. Don't delay, make your appointment today!
Location
State MA
County Barnstable
Area Dennis Port
Zoning R
Direction Upper County Rd to Depot St to Stafford Cir
Rooms
Basement Crawl Space, Interior Entry, Bulkhead, Concrete, Unfinished
Primary Bedroom Level First
Dining Room Flooring - Vinyl
Kitchen Flooring - Vinyl, Gas Stove
Interior
Interior Features Breezeway, Mud Room, Central Vacuum
Heating Forced Air, Natural Gas, Electric, Other
Cooling Central Air
Flooring Vinyl, Carpet, Hardwood, Flooring - Stone/Ceramic Tile
Fireplaces Number 1
Fireplaces Type Living Room
Appliance Range, Dishwasher, Microwave, Refrigerator, Washer, Dryer, Plumbed For Ice Maker, Utility Connections for Gas Range, Utility Connections for Gas Oven, Utility Connections for Gas Dryer, Utility Connections Outdoor Gas Grill Hookup
Laundry First Floor, Washer Hookup
Exterior
Exterior Feature Porch - Enclosed, Deck - Wood
Garage Spaces 1.0
Community Features Shopping, Park, Walk/Jog Trails, Golf, Medical Facility, Bike Path, Conservation Area, Highway Access, House of Worship, Marina
Utilities Available for Gas Range, for Gas Oven, for Gas Dryer, Washer Hookup, Icemaker Connection, Generator Connection, Outdoor Gas Grill Hookup
Waterfront Description Beach Front, Lake/Pond, River, 0 to 1/10 Mile To Beach, Beach Ownership(Private)
Roof Type Shingle
Total Parking Spaces 4
Garage Yes
Building
Lot Description Cul-De-Sac, Corner Lot, Wooded, Level
Foundation Concrete Perimeter
Sewer Private Sewer
Water Public
Others
Senior Community false
Read Less
Want to know what your home might be worth? Contact us for a FREE valuation!

Our team is ready to help you sell your home for the highest possible price ASAP
Bought with Team Curtin - Tim & Jody • J. Barrett & Company


