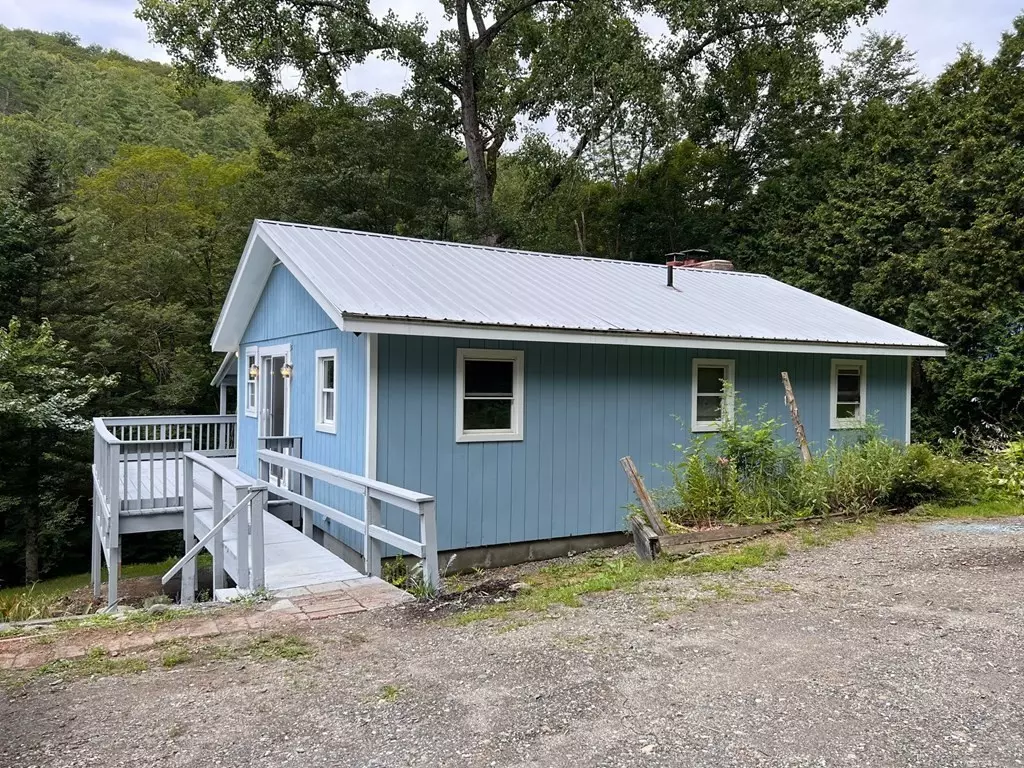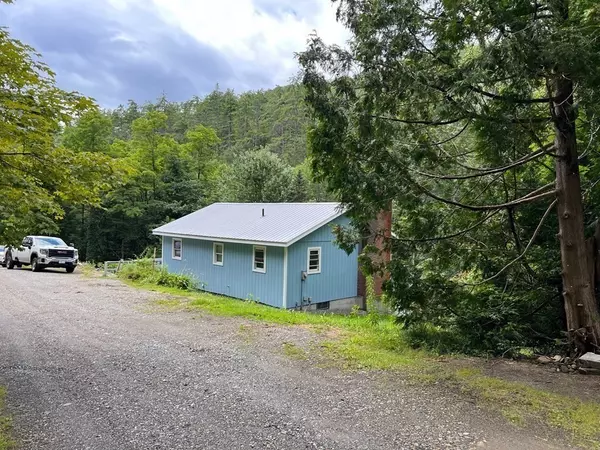$260,000
$260,000
For more information regarding the value of a property, please contact us for a free consultation.
2 Cider Mill Lane Colrain, MA 01340
3 Beds
1.5 Baths
1,300 SqFt
Key Details
Sold Price $260,000
Property Type Single Family Home
Sub Type Single Family Residence
Listing Status Sold
Purchase Type For Sale
Square Footage 1,300 sqft
Price per Sqft $200
MLS Listing ID 73146455
Sold Date 11/07/23
Style Ranch
Bedrooms 3
Full Baths 1
Half Baths 1
HOA Y/N false
Year Built 1960
Annual Tax Amount $2,717
Tax Year 2023
Lot Size 0.520 Acres
Acres 0.52
Property Description
Ranch Style home which located in the private community know as Foundry Brook Association.The Foundry Brook Association gives you access to a swimming pond and 29 acres for picnics and hiking. The combination of a Ranch Style home, an open concept layout, the 2 cozy fireplaces, and the community amenities makes this property a desirable place to live for those who appreciate comfortable living in a natural setting. With 3 bedrooms and 1.5 baths, this home offers a comfortable living arrangement suitable for families or individuals. The Foundry Brook Association adds an extra layer of appeal to the property, providing residents with access to amenities like a swimming pond for recreation and relaxation. Additionally, the 29 acres of land for picnics and hiking offer opportunities to enjoy nature and outdoor activities.
Location
State MA
County Franklin
Zoning res
Direction 112 to Foundry Village Rd to York to Cider Mill Ln
Rooms
Basement Full, Finished, Walk-Out Access
Primary Bedroom Level First
Dining Room Flooring - Vinyl
Kitchen Flooring - Vinyl
Interior
Heating Wood
Cooling None
Flooring Wood, Vinyl, Laminate
Fireplaces Number 2
Fireplaces Type Family Room, Living Room
Appliance Range, Dishwasher, Refrigerator, Washer, Dryer, Utility Connections for Electric Range, Utility Connections for Electric Dryer
Laundry In Basement, Washer Hookup
Exterior
Exterior Feature Porch, Deck, Deck - Wood, Screens
Community Features Other
Utilities Available for Electric Range, for Electric Dryer, Washer Hookup
Waterfront Description Beach Front,Lake/Pond,1/10 to 3/10 To Beach,Beach Ownership(Private,Association,Deeded Rights)
Roof Type Metal
Total Parking Spaces 4
Garage No
Building
Lot Description Other
Foundation Concrete Perimeter
Sewer Private Sewer
Water Private
Architectural Style Ranch
Others
Senior Community false
Acceptable Financing Other (See Remarks)
Listing Terms Other (See Remarks)
Read Less
Want to know what your home might be worth? Contact us for a FREE valuation!

Our team is ready to help you sell your home for the highest possible price ASAP
Bought with Non Member • Non Member Office





