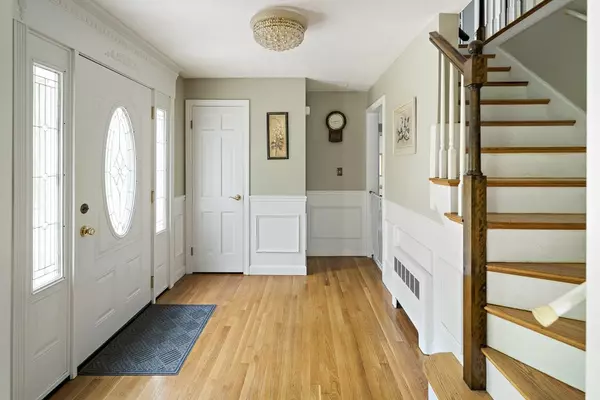$1,100,000
$1,199,900
8.3%For more information regarding the value of a property, please contact us for a free consultation.
195 Lowell Street Lynnfield, MA 01940
5 Beds
3.5 Baths
3,680 SqFt
Key Details
Sold Price $1,100,000
Property Type Single Family Home
Sub Type Single Family Residence
Listing Status Sold
Purchase Type For Sale
Square Footage 3,680 sqft
Price per Sqft $298
MLS Listing ID 73126027
Sold Date 11/06/23
Style Colonial
Bedrooms 5
Full Baths 3
Half Baths 1
HOA Y/N false
Year Built 1969
Annual Tax Amount $9,483
Tax Year 2023
Lot Size 0.940 Acres
Acres 0.94
Property Description
Don’t miss this beautiful colonial home with over 2600 square feet of living space! Entrance foyer provides a warm and inviting atmosphere, perfect for welcoming guests. The spacious living room features a cozy fireplace and exquisite wainscoting. One step kitchen boasts stainless steel appliances, white cabinetry, elegant granite countertops & spacious dining area. The main bedroom is generously sized and includes a private full bathroom. Additionally, there is a partially finished basement that offers the opportunity to expand your living space or use for storage. The entire home is adorned with gleaming hardwood flooring. Situated on a charming lot of just under 1 acre, this property is ideal for entertaining guests! Located mins from Rt 62, Lynnfield High, golfing and more! Call NOW!
Location
State MA
County Essex
Zoning RC
Direction Corner of Lowell & Pocahontas
Rooms
Family Room Vaulted Ceiling(s), Flooring - Stone/Ceramic Tile
Basement Full, Partially Finished, Bulkhead
Primary Bedroom Level Second
Dining Room Flooring - Hardwood, Wainscoting
Kitchen Flooring - Stone/Ceramic Tile, Countertops - Stone/Granite/Solid, Recessed Lighting, Stainless Steel Appliances, Wainscoting
Interior
Interior Features Wainscoting, Entrance Foyer
Heating Baseboard, Natural Gas
Cooling None
Flooring Tile, Hardwood, Flooring - Hardwood
Fireplaces Number 2
Fireplaces Type Living Room
Appliance Range, Dishwasher, Microwave, Refrigerator, Utility Connections for Gas Range
Laundry In Basement
Exterior
Exterior Feature Deck, Storage
Garage Spaces 2.0
Utilities Available for Gas Range
Roof Type Shingle
Total Parking Spaces 4
Garage Yes
Building
Lot Description Level
Foundation Concrete Perimeter
Sewer Private Sewer
Water Public
Others
Senior Community false
Read Less
Want to know what your home might be worth? Contact us for a FREE valuation!

Our team is ready to help you sell your home for the highest possible price ASAP
Bought with Team Pratt • RE/MAX On the Charles






