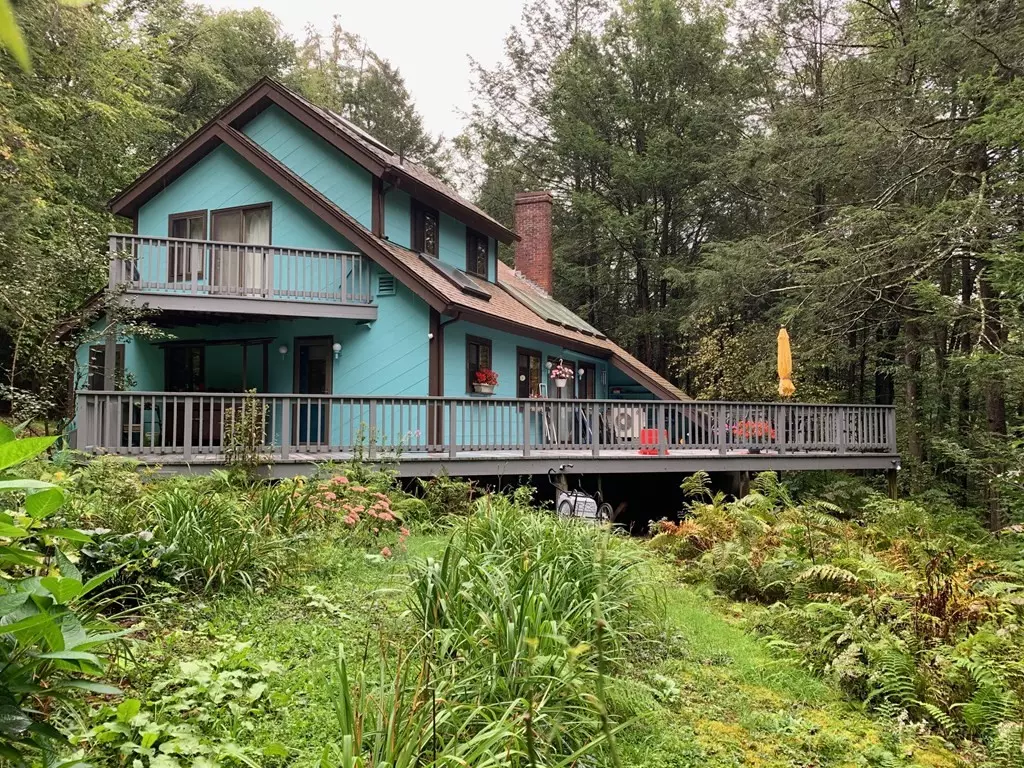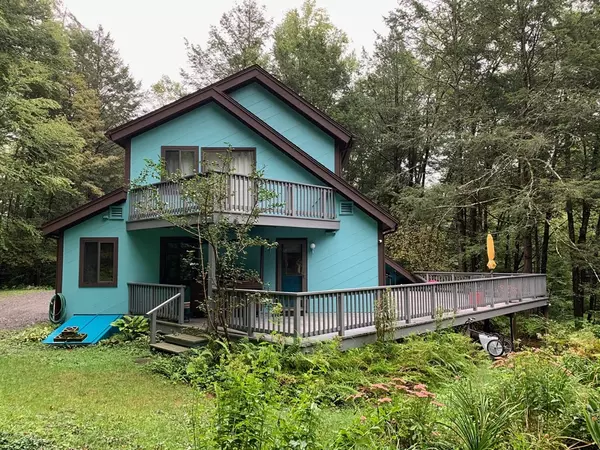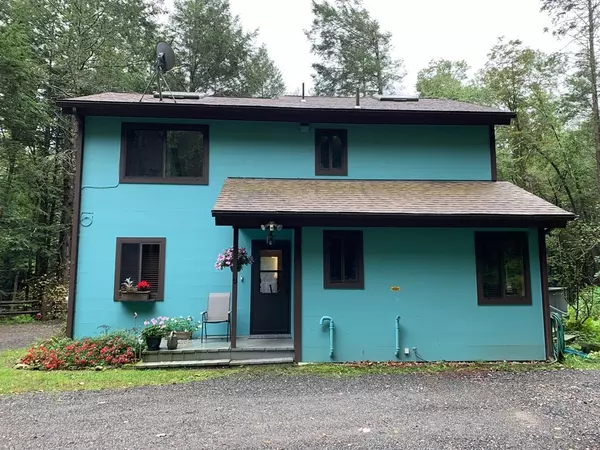$382,000
$375,000
1.9%For more information regarding the value of a property, please contact us for a free consultation.
4 Cromack Lane Colrain, MA 01340
3 Beds
2 Baths
1,470 SqFt
Key Details
Sold Price $382,000
Property Type Single Family Home
Sub Type Single Family Residence
Listing Status Sold
Purchase Type For Sale
Square Footage 1,470 sqft
Price per Sqft $259
MLS Listing ID 73159980
Sold Date 11/09/23
Style Contemporary
Bedrooms 3
Full Baths 2
HOA Y/N false
Year Built 1980
Annual Tax Amount $4,026
Tax Year 2024
Lot Size 5.970 Acres
Acres 5.97
Property Description
Watch all the colors unfold from season to season from this "Country Contemporary" home where the trees, gardens and singing brook are your closest neighbors! Classy rustic charm abounds from outside to the inside and all the windows & skylights amplify your living spaces. Fall in love with this unique home from the photos, & you will definitely experience the magic when you visit in person! 5.97 acres, multiple heat sources from propane stoves, to Viemann boiler(2018) to mini-splits (2014) for heat and a/c! Roof replaced 2014, Ext professionally painted 2020, 2 skylights on 2nd floor replaced 2020. Add the super location with an easy 20 min drive Rt 2 to I-91, we expect this one will be very popular, so to make this magical home, yours.... you better call right away! Additional NOTES: Buyers to be accompanied by license RE.agents for all appts. Active Security System on premises, please do not drive up driveway without an appt. Escalation Clauses Welcome, please No Buyer Ltrs.
Location
State MA
County Franklin
Zoning Not Stated
Direction RT2 to Colr/Shelb Rd to W Leyden, 3/4 mi to Cromack, 1st driveway.Pls do not go up drivewy w/o appt.
Rooms
Basement Full, Partially Finished, Interior Entry, Bulkhead, Concrete
Primary Bedroom Level Second
Dining Room Flooring - Wood, Open Floorplan
Kitchen Skylight, Closet/Cabinets - Custom Built, Flooring - Vinyl
Interior
Interior Features Balcony - Interior, Loft, Internet Available - Broadband
Heating Central, Gravity, Baseboard, Electric Baseboard, Natural Gas, Electric, Propane, Ductless
Cooling Ductless
Flooring Wood, Vinyl, Carpet, Flooring - Wall to Wall Carpet
Appliance Range, Trash Compactor, Refrigerator, Washer, Dryer, Range Hood, Other, Utility Connections for Electric Range
Laundry Electric Dryer Hookup, Washer Hookup, In Basement
Exterior
Exterior Feature Porch, Deck, Deck - Wood, Balcony, Rain Gutters, Garden, Stone Wall
Community Features Highway Access
Utilities Available for Electric Range, Washer Hookup
Waterfront Description Waterfront,River
Roof Type Shingle
Total Parking Spaces 4
Garage No
Building
Lot Description Wooded
Foundation Concrete Perimeter
Sewer Private Sewer
Water Private
Architectural Style Contemporary
Schools
Elementary Schools Colrain Elem
High Schools Mohawk/Tech/Chr
Others
Senior Community false
Read Less
Want to know what your home might be worth? Contact us for a FREE valuation!

Our team is ready to help you sell your home for the highest possible price ASAP
Bought with Daniel Emery • Jones Group REALTORS®





