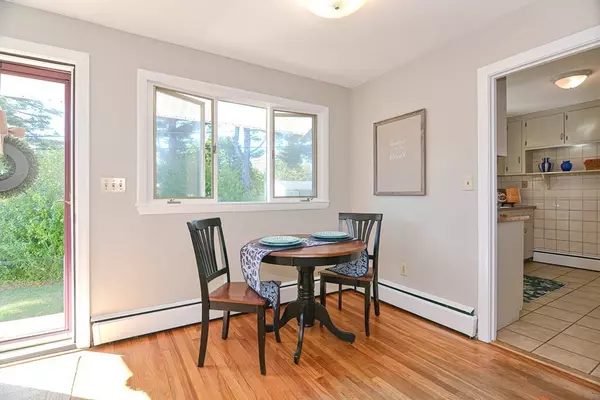$445,000
$418,000
6.5%For more information regarding the value of a property, please contact us for a free consultation.
32 Whitcomb Dr Lancaster, MA 01523
3 Beds
2 Baths
1,445 SqFt
Key Details
Sold Price $445,000
Property Type Single Family Home
Sub Type Single Family Residence
Listing Status Sold
Purchase Type For Sale
Square Footage 1,445 sqft
Price per Sqft $307
MLS Listing ID 73166840
Sold Date 11/13/23
Style Ranch
Bedrooms 3
Full Baths 2
HOA Y/N false
Year Built 1965
Annual Tax Amount $6,895
Tax Year 2023
Lot Size 0.290 Acres
Acres 0.29
Property Description
This expansive ranch is located in a sweet neighborhood & offers a flexible floor plan. The 1st floor comprises 3 bedrooms with hardwood floors & great closet space. Recently updated in 2021, the bathroom features white subway tiles, a new vanity, & tile flooring. The dining room boasts hardwood floors and is situated next to the kitchen & living room, perfect for entertaining. The living room features a cozy fireplace, hardwood floors, & a large slider leading to the backyard & patio, which was added in 2019. A mudroom/home office with a door to the front porch provides a convenient entrance. The family room has a vaulted ceiling, large windows, and doors leading to both the 1-car garage & the back patio. The lower level is versatile & can be used as an additional home office, playroom, media room, gym, hobby room, & comes complete with a full bathroom & sink/cabinet space for easy cleanup. A great fenced-in backyard with storage shed. Roof - 2021, water heater 22, upstairs carpets 23
Location
State MA
County Worcester
Zoning RES
Direction Bolton Rd - Bigelow - Whitcomb or Main St - Whitcomb
Rooms
Family Room Ceiling Fan(s), Closet, Flooring - Wall to Wall Carpet, Exterior Access
Basement Full, Partially Finished, Interior Entry, Concrete
Primary Bedroom Level First
Dining Room Flooring - Hardwood, Lighting - Overhead
Kitchen Flooring - Stone/Ceramic Tile, Exterior Access, Lighting - Overhead
Interior
Interior Features Closet, Lighting - Overhead, Wet bar, Closet - Double, Home Office, Play Room, Exercise Room, Bonus Room
Heating Baseboard, Oil
Cooling None
Flooring Wood, Vinyl, Carpet, Flooring - Wall to Wall Carpet, Flooring - Vinyl
Fireplaces Number 1
Fireplaces Type Living Room
Appliance Range, Microwave, Refrigerator, Washer, Dryer, Utility Connections for Electric Range
Laundry In Basement
Exterior
Exterior Feature Patio, Storage
Garage Spaces 1.0
Community Features Shopping, Walk/Jog Trails, Medical Facility, Conservation Area, House of Worship, Public School
Utilities Available for Electric Range
Waterfront false
Roof Type Shingle
Total Parking Spaces 4
Garage Yes
Building
Foundation Concrete Perimeter
Sewer Public Sewer
Water Public
Schools
Elementary Schools Mary Rowlandson
Middle Schools Luther Burbank
High Schools Nashoba Reg.
Others
Senior Community false
Read Less
Want to know what your home might be worth? Contact us for a FREE valuation!

Our team is ready to help you sell your home for the highest possible price ASAP
Bought with Cyndi Deshaies • Lamacchia Realty, Inc.






