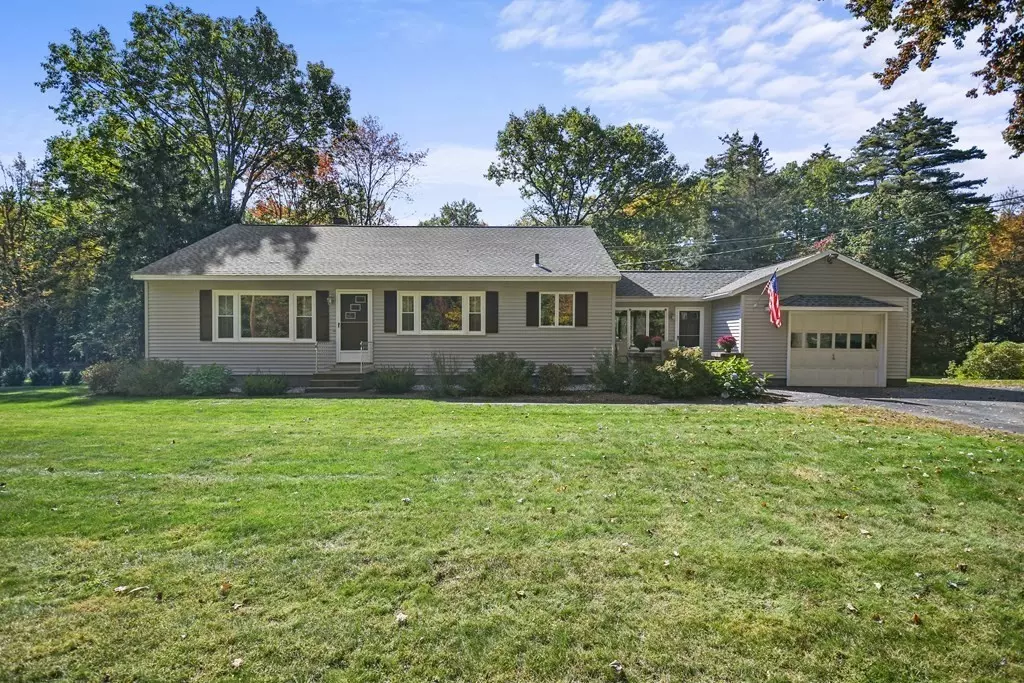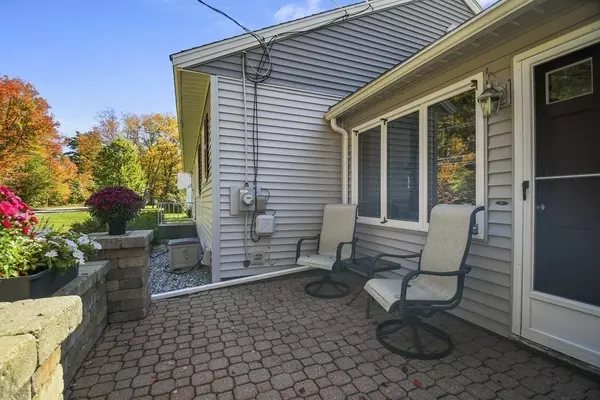$360,000
$347,900
3.5%For more information regarding the value of a property, please contact us for a free consultation.
185 State Rd Templeton, MA 01468
3 Beds
1 Bath
1,476 SqFt
Key Details
Sold Price $360,000
Property Type Single Family Home
Sub Type Single Family Residence
Listing Status Sold
Purchase Type For Sale
Square Footage 1,476 sqft
Price per Sqft $243
MLS Listing ID 73167685
Sold Date 11/14/23
Style Ranch
Bedrooms 3
Full Baths 1
HOA Y/N false
Year Built 1960
Annual Tax Amount $3,382
Tax Year 2023
Lot Size 0.570 Acres
Acres 0.57
Property Description
***MULTIPLE OFFER SITUATION - All OFFERS DUE BY TUESDAY 10/10 @ 5pm ***This 3 bed, 1 bath ranch has great bones & just needs some TLC to bring it back to its original charm! Enjoy the weather on the front brick patio. Enter into a sunroom with carpeting (flagstone flooring under), a cozy spot for relaxing with a good book. One step up you will find yourself in the kitchen with s/s appliances, pantry & a breakfast bar where you can enjoy snacks or a quick meal! From there is the formal dining room with a picture window. The bright & sunny living room offers another picture window letting tons of natural light shine through. Down the hall are 3 good sized bedrooms with HW and ample closet space along with a full bathroom.The perfect starter home or those looking to downsize. 1 car garage, plenty of parking & large yard situated on over half a acre! Basement has potential for finishing. Approximate dates of improvements roof 2010, windows/siding 2012, electrical panel 2009, boiler 2006.
Location
State MA
County Worcester
Zoning R
Direction Main St to State Rd which is Rt. 68.
Rooms
Basement Full, Walk-Out Access, Interior Entry, Concrete, Unfinished
Primary Bedroom Level First
Dining Room Flooring - Wall to Wall Carpet, Window(s) - Picture
Kitchen Ceiling Fan(s), Flooring - Stone/Ceramic Tile, Breakfast Bar / Nook, Stainless Steel Appliances
Interior
Interior Features Cable Hookup, Sun Room
Heating Baseboard, Oil
Cooling None
Flooring Carpet, Laminate, Hardwood, Flooring - Wall to Wall Carpet
Appliance Range, Dishwasher, Refrigerator
Laundry Electric Dryer Hookup, Washer Hookup
Exterior
Exterior Feature Rain Gutters
Garage Spaces 1.0
Community Features Park
Roof Type Shingle
Total Parking Spaces 4
Garage Yes
Building
Lot Description Cleared, Level
Foundation Concrete Perimeter
Sewer Public Sewer
Water Public
Architectural Style Ranch
Others
Senior Community false
Read Less
Want to know what your home might be worth? Contact us for a FREE valuation!

Our team is ready to help you sell your home for the highest possible price ASAP
Bought with Stacy DiPhillipo • Lamacchia Realty, Inc.





