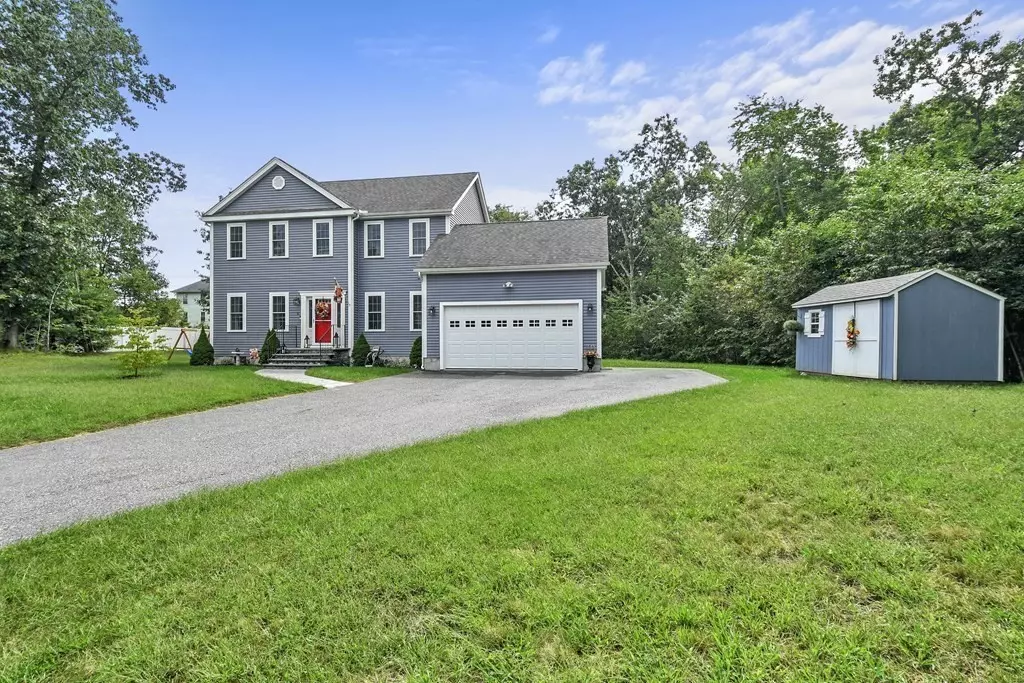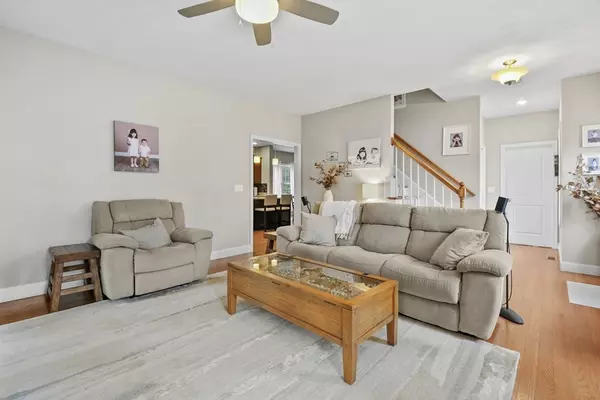$640,000
$639,000
0.2%For more information regarding the value of a property, please contact us for a free consultation.
6 Kieronski Court Uxbridge, MA 01569
3 Beds
2.5 Baths
2,535 SqFt
Key Details
Sold Price $640,000
Property Type Single Family Home
Sub Type Single Family Residence
Listing Status Sold
Purchase Type For Sale
Square Footage 2,535 sqft
Price per Sqft $252
MLS Listing ID 73159476
Sold Date 11/15/23
Style Colonial
Bedrooms 3
Full Baths 2
Half Baths 1
HOA Y/N false
Year Built 2016
Annual Tax Amount $7,208
Tax Year 2023
Lot Size 0.550 Acres
Acres 0.55
Property Description
This stunning Colonial w/ is nestled within a tranquil cul-de-sac neighborhood & has the privacy you have been looking for! Upon entering discover a spacious Living rm filled w/ an abundance of light, a fireplace for the upcoming chilly nights & HWD flrs. The heart of the home is the eat-in Kitchen featuring granite counters,tile backslash, ss appliances, island & access to 3-season porch - perfect place for relaxation. Host dinner guests in the elegant formal Dining rm w/ beautiful wainscoting. A ½ Bath & Laundry rm. Upstairs an oversized primary Bdrm awaits you w/ lg walk-in closet & a full en-suite bath. 2 generous sized Bdrms w/ plush carpet & another full Bath completes this level! Head downstairs to the finished basement offering 2 bonus rms. One has a custom built dry bar perfect for a Family rm or Game rm - you decide! 2nd bonus rm ideal for a home office! Your new home has charming curb appeal w/ a dogwood tree, new stone walkway, slate steps & stone siding! Welcome Home!
Location
State MA
County Worcester
Zoning RA
Direction Bailey St. to Bentley Dr. to Kieronski Ct.
Rooms
Basement Full, Finished, Interior Entry, Bulkhead
Primary Bedroom Level Second
Dining Room Ceiling Fan(s), Flooring - Hardwood, Chair Rail
Kitchen Flooring - Hardwood, Dining Area, Countertops - Stone/Granite/Solid, Kitchen Island, Breakfast Bar / Nook, Deck - Exterior, Slider, Stainless Steel Appliances, Gas Stove
Interior
Interior Features Cable Hookup, Recessed Lighting, Bonus Room
Heating Forced Air, Electric
Cooling Central Air
Flooring Tile, Carpet, Hardwood, Flooring - Wall to Wall Carpet
Fireplaces Number 1
Fireplaces Type Living Room
Appliance Range, Dishwasher, Disposal, Microwave, Refrigerator, Washer, Dryer, Utility Connections for Gas Range, Utility Connections for Electric Dryer
Laundry Flooring - Stone/Ceramic Tile, Electric Dryer Hookup, Washer Hookup, First Floor
Exterior
Exterior Feature Porch - Screened, Rain Gutters, Storage
Garage Spaces 2.0
Community Features Shopping, Park, Walk/Jog Trails
Utilities Available for Gas Range, for Electric Dryer, Washer Hookup
Roof Type Shingle
Total Parking Spaces 5
Garage Yes
Building
Lot Description Cul-De-Sac, Cleared, Level
Foundation Concrete Perimeter
Sewer Public Sewer
Water Public
Architectural Style Colonial
Others
Senior Community false
Read Less
Want to know what your home might be worth? Contact us for a FREE valuation!

Our team is ready to help you sell your home for the highest possible price ASAP
Bought with Gerald Mullen • NextHome Signature Realty





