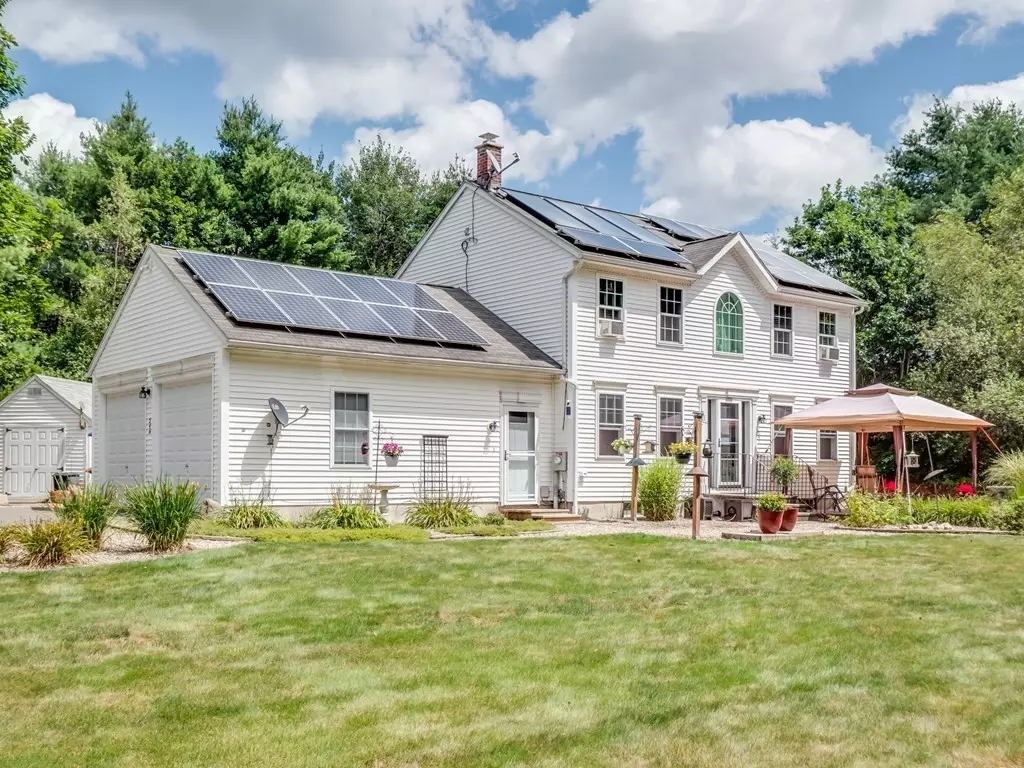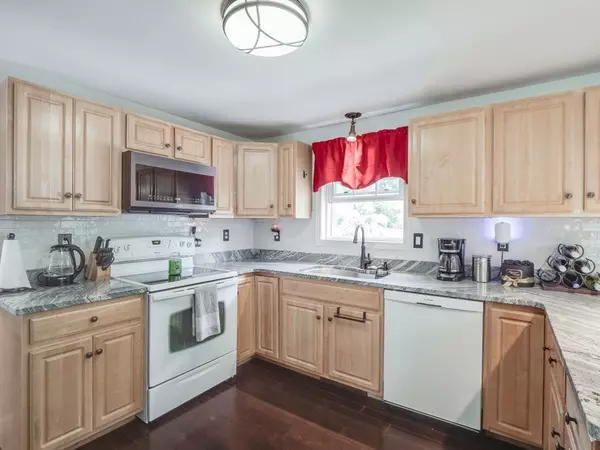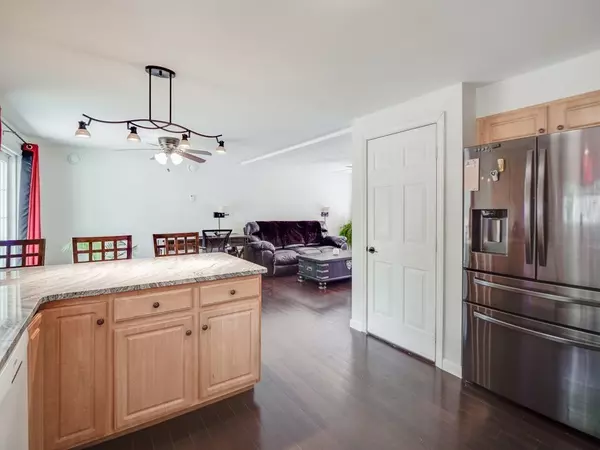$425,000
$414,900
2.4%For more information regarding the value of a property, please contact us for a free consultation.
246 Baldwvinville State Rd Winchendon, MA 01475
3 Beds
1.5 Baths
1,536 SqFt
Key Details
Sold Price $425,000
Property Type Single Family Home
Sub Type Single Family Residence
Listing Status Sold
Purchase Type For Sale
Square Footage 1,536 sqft
Price per Sqft $276
MLS Listing ID 73163240
Sold Date 11/15/23
Style Colonial
Bedrooms 3
Full Baths 1
Half Baths 1
HOA Y/N false
Year Built 2003
Annual Tax Amount $4,118
Tax Year 2023
Lot Size 1.080 Acres
Acres 1.08
Property Description
This beautifully remodeled colonial is a must-see! You'll enjoy cooking more in this kitchen w/recent maple cabinets, granite countertops, subway backsplash and engineered hardwood which extends into the living area. Both baths were thoughtfully updated w/radiant heat! Fresh paint throughout! The primary BR walk-in closet with organizer system provides ample storage. Step outside to your own private oasis! Low maintenance, large composite deck w/vinyl rails. A front patio and gravel walkways surrounded by perennials. The AG pool (about 10 yrs old w/2 yr old liner, new filter this year) provide fun at-home recreation. Energy effect with solar panels (rented), Harmon pellet stove and hot water superstore! For the DYI enthusiast, explore the basement w/great workbench area, and 2 sheds. This single-owner home has been lovingly maintained and upgraded. Located close to Lake Dennison Recreation Area for easy access to outdoor adventures!
Location
State MA
County Worcester
Zoning res
Direction Baldwinville State Rd is Rt 202.
Rooms
Basement Full, Bulkhead, Unfinished
Primary Bedroom Level Second
Dining Room Flooring - Hardwood
Kitchen Countertops - Stone/Granite/Solid, Breakfast Bar / Nook, Open Floorplan, Remodeled
Interior
Heating Baseboard, Oil, Active Solar, Pellet Stove
Cooling None
Flooring Hardwood, Stone / Slate, Engineered Hardwood
Appliance Range, Dishwasher, Microwave, Refrigerator, Utility Connections for Electric Range, Utility Connections for Electric Dryer
Laundry First Floor, Washer Hookup
Exterior
Exterior Feature Deck - Composite, Patio, Pool - Above Ground, Storage, Decorative Lighting, Fruit Trees
Garage Spaces 2.0
Pool Above Ground
Utilities Available for Electric Range, for Electric Dryer, Washer Hookup
Waterfront Description Beach Front,1/2 to 1 Mile To Beach,Beach Ownership(Public)
Roof Type Shingle
Total Parking Spaces 6
Garage Yes
Private Pool true
Building
Foundation Concrete Perimeter
Sewer Private Sewer
Water Private
Architectural Style Colonial
Others
Senior Community false
Read Less
Want to know what your home might be worth? Contact us for a FREE valuation!

Our team is ready to help you sell your home for the highest possible price ASAP
Bought with Sarah Schouler • Lamacchia Realty, Inc.





