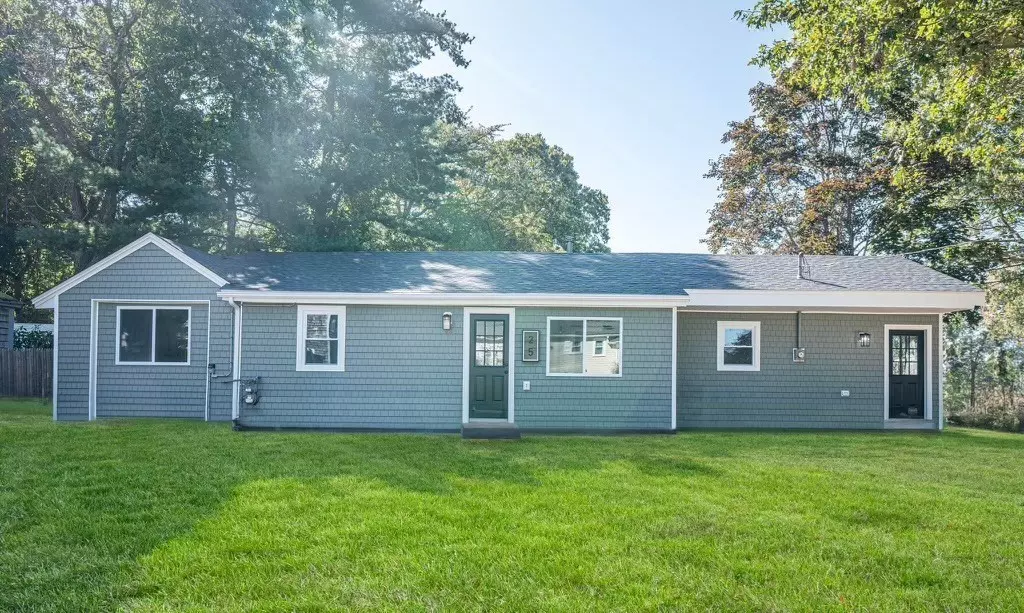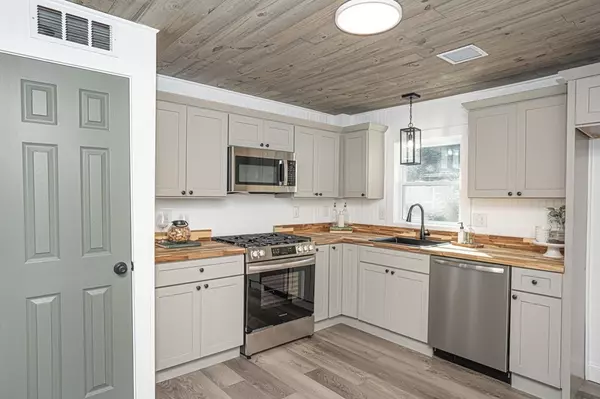$420,000
$399,800
5.1%For more information regarding the value of a property, please contact us for a free consultation.
25 Lakeview Dr Wareham, MA 02538
2 Beds
1 Bath
1,339 SqFt
Key Details
Sold Price $420,000
Property Type Single Family Home
Sub Type Single Family Residence
Listing Status Sold
Purchase Type For Sale
Square Footage 1,339 sqft
Price per Sqft $313
MLS Listing ID 73167355
Sold Date 11/15/23
Style Ranch
Bedrooms 2
Full Baths 1
HOA Y/N false
Year Built 1946
Annual Tax Amount $2,235
Tax Year 2023
Lot Size 4,356 Sqft
Acres 0.1
Property Description
Discover the perfect blend of comfort and convenience in this charming ranch home located in a tranquil setting with views of Mill Pond. This newly renovated gem offers an ideal retreat boasting modern finishes and functionality. Key features include a private office with additional entryway to make working from home a breeze. Two spacious bedrooms are located at the opposite side of the home. The primary bedroom has double closets, vaulted ceilings and a cozy fireplace for a private oasis. Modern, well-appointed kitchen with updated appliances, butcher block countertops and a stylish bathroom are next to the sizeable living room. Enjoy first floor living by having a laundry room located in the back of the home. Other upgrades include plumbing, electrical, new roof, siding, windows and septic system making this home ready for its next owner. Finance with no flood insurance needed. Open house Sun 10/8 11-12.
Location
State MA
County Plymouth
Zoning R130
Direction I-195 to exit 40 toward MA-25 E toward Cape Cod. Left onto Depot St, left onto Lakeview Dr.
Rooms
Basement Crawl Space
Primary Bedroom Level First
Dining Room Lighting - Overhead
Kitchen Flooring - Vinyl, Countertops - Stone/Granite/Solid, Cabinets - Upgraded, Recessed Lighting, Stainless Steel Appliances
Interior
Interior Features Office
Heating Forced Air, Natural Gas
Cooling None
Flooring Vinyl
Fireplaces Number 2
Fireplaces Type Living Room, Master Bedroom
Appliance Range, Dishwasher, Microwave, Utility Connections for Gas Range
Laundry First Floor
Exterior
Community Features Public Transportation, Shopping, Highway Access, Marina
Utilities Available for Gas Range
Roof Type Shingle
Total Parking Spaces 2
Garage No
Building
Lot Description Corner Lot
Foundation Concrete Perimeter
Sewer Private Sewer
Water Public
Others
Senior Community false
Acceptable Financing Seller W/Participate
Listing Terms Seller W/Participate
Read Less
Want to know what your home might be worth? Contact us for a FREE valuation!

Our team is ready to help you sell your home for the highest possible price ASAP
Bought with Alyson Ferrando • Compass






