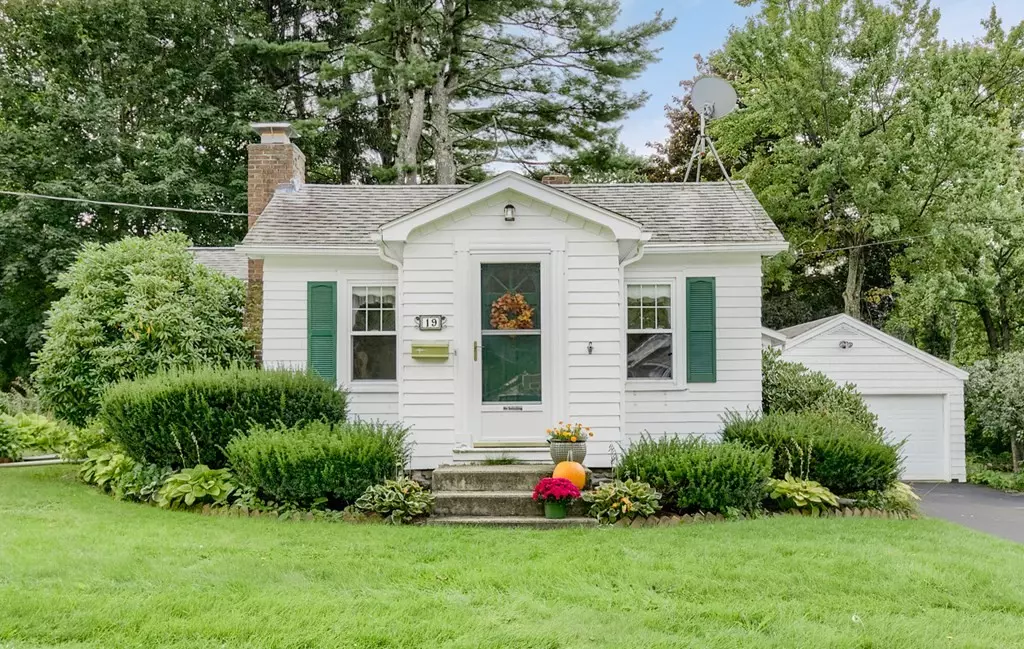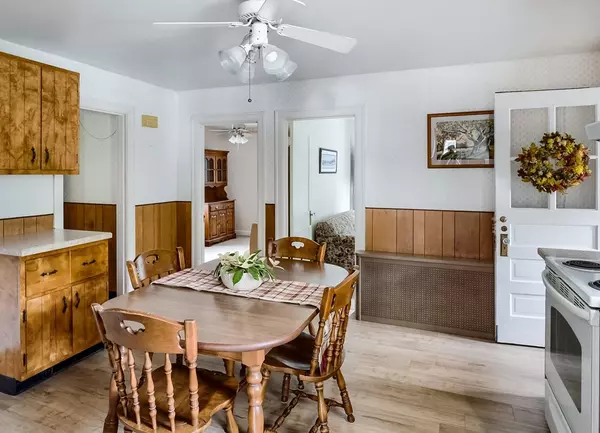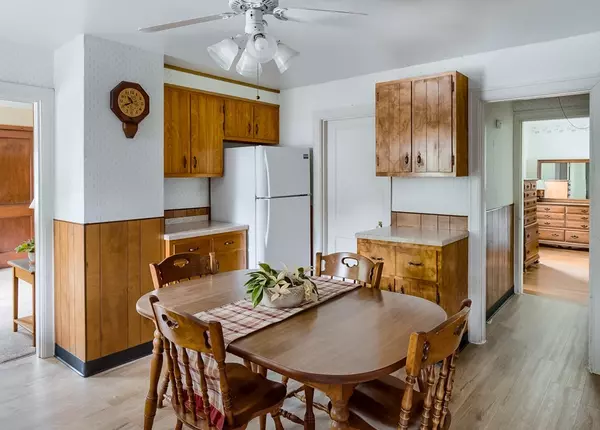$350,000
$315,000
11.1%For more information regarding the value of a property, please contact us for a free consultation.
19 Fairhill Road Holden, MA 01520
3 Beds
1 Bath
1,140 SqFt
Key Details
Sold Price $350,000
Property Type Single Family Home
Sub Type Single Family Residence
Listing Status Sold
Purchase Type For Sale
Square Footage 1,140 sqft
Price per Sqft $307
MLS Listing ID 73164908
Sold Date 11/16/23
Style Ranch
Bedrooms 3
Full Baths 1
HOA Y/N false
Year Built 1920
Annual Tax Amount $4,542
Tax Year 2023
Lot Size 0.350 Acres
Acres 0.35
Property Description
BEST AND FINAL DUE BY 10/3/23 at 8 pm Location Location Location !!!!! Solid built home on the Holden/Worcester line offering easy highway access ideal for commuters. Cabinet packed kitchen with all wood cabinets with plenty of room for informal dining . Front living room with wood burning FP surrounded by woodworking details . (3) spacious bedrooms with nice size closets . Larger bedroom has hardwood floors with access to common bathroom . Extra room can be used as dining room or office, Spacious yard , shed and flower garden accent the wooded back drop allowing for some privacy . Recent improvements include buderus heating system , replacement windows, 10 yr young roof plus 2 car detached garage . This home has been lovingly cared over several decades ready for new owners to personalize with their modern touches
Location
State MA
County Worcester
Zoning R15
Direction Brattle st to Fairhill
Rooms
Basement Interior Entry
Primary Bedroom Level First
Dining Room Closet, Flooring - Wall to Wall Carpet
Kitchen Flooring - Laminate, Dining Area
Interior
Interior Features Mud Room
Heating Baseboard, Oil
Cooling None, Ductless
Flooring Wood, Carpet, Laminate, Flooring - Wall to Wall Carpet
Fireplaces Number 1
Fireplaces Type Living Room
Appliance Range, Dishwasher, Refrigerator, Washer, Dryer
Laundry In Basement
Exterior
Exterior Feature Rain Gutters, Storage
Garage Spaces 2.0
Community Features Pool, Park, Walk/Jog Trails, Laundromat, House of Worship
Roof Type Shingle
Total Parking Spaces 4
Garage Yes
Building
Lot Description Wooded
Foundation Stone
Sewer Public Sewer
Water Public
Architectural Style Ranch
Schools
Middle Schools Mount View
High Schools Wachusett
Others
Senior Community false
Read Less
Want to know what your home might be worth? Contact us for a FREE valuation!

Our team is ready to help you sell your home for the highest possible price ASAP
Bought with The Sharon Mendosa Group • Compass





