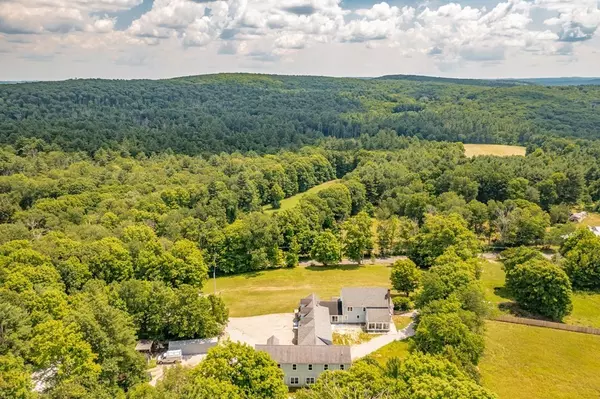$860,000
$899,000
4.3%For more information regarding the value of a property, please contact us for a free consultation.
297 Brookfield Rd Brimfield, MA 01010
3 Beds
3.5 Baths
5,500 SqFt
Key Details
Sold Price $860,000
Property Type Single Family Home
Sub Type Single Family Residence
Listing Status Sold
Purchase Type For Sale
Square Footage 5,500 sqft
Price per Sqft $156
MLS Listing ID 73081572
Sold Date 11/16/23
Style Colonial
Bedrooms 3
Full Baths 3
Half Baths 1
HOA Y/N false
Year Built 1994
Annual Tax Amount $9,994
Tax Year 2022
Lot Size 5.930 Acres
Acres 5.93
Property Description
Brimfield - Garages Galore! Car enthusiasts and contractors take note. Seven full garage bays, two with oversized doors. This home also offers a 24 X 52 outbuilding. Plenty of storage for all the toys. The home has a ton of wonderful features. There is a huge tiled mudroom off the garage or one can enter through the grande foyer at the front door from the covered porch. There is plenty of space to spread out on the first floor with the large eat in Kitchen, Dining Room, Family Room, Living Room and wonderful sun filled Bonus Room. The bedrooms are located on the second floor offering a quiet space while entertaining. The bedrooms are large and have shiny hardwood floors and great closet space. The indoor heated pool can be accessed from the second floor with a short walk through another 3,000 plus potential square feet of living space awaiting your plans. The outdoor boiler heats the pool and pool building and radiant floors in the home. Oil is a backup option for the heat.
Location
State MA
County Hampden
Zoning AR
Direction Take Brookfield Road North from Route 20.
Rooms
Family Room Flooring - Hardwood, Deck - Exterior
Basement Full, Walk-Out Access, Interior Entry, Concrete
Primary Bedroom Level Second
Dining Room Ceiling Fan(s), Flooring - Hardwood, Wainscoting
Kitchen Flooring - Hardwood, Dining Area, Cabinets - Upgraded, Recessed Lighting, Stainless Steel Appliances
Interior
Interior Features Slider, Closet, Mud Room, Foyer, Bonus Room, Internet Available - Broadband
Heating Baseboard, Radiant, Heat Pump, Oil, Wood
Cooling Central Air, Heat Pump
Flooring Tile, Carpet, Hardwood, Flooring - Stone/Ceramic Tile, Flooring - Hardwood
Fireplaces Number 1
Fireplaces Type Living Room
Appliance Range, Microwave, Refrigerator, Washer, Dryer, Utility Connections for Electric Range, Utility Connections for Electric Oven, Utility Connections for Electric Dryer
Laundry Flooring - Hardwood, First Floor, Washer Hookup
Exterior
Exterior Feature Porch, Deck, Patio, Patio - Enclosed, Pool - Inground Heated, Rain Gutters, Hot Tub/Spa, Storage, Screens, Garden, Horses Permitted
Garage Spaces 7.0
Pool Pool - Inground Heated, Indoor
Community Features Pool, Park, Bike Path, Conservation Area, Public School
Utilities Available for Electric Range, for Electric Oven, for Electric Dryer, Washer Hookup
View Y/N Yes
View Scenic View(s)
Roof Type Shingle
Total Parking Spaces 12
Garage Yes
Private Pool true
Building
Lot Description Cleared, Gentle Sloping
Foundation Concrete Perimeter
Sewer Private Sewer
Water Private
Others
Senior Community false
Read Less
Want to know what your home might be worth? Contact us for a FREE valuation!

Our team is ready to help you sell your home for the highest possible price ASAP
Bought with The Kevin Moore Group • Keller Williams Realty






