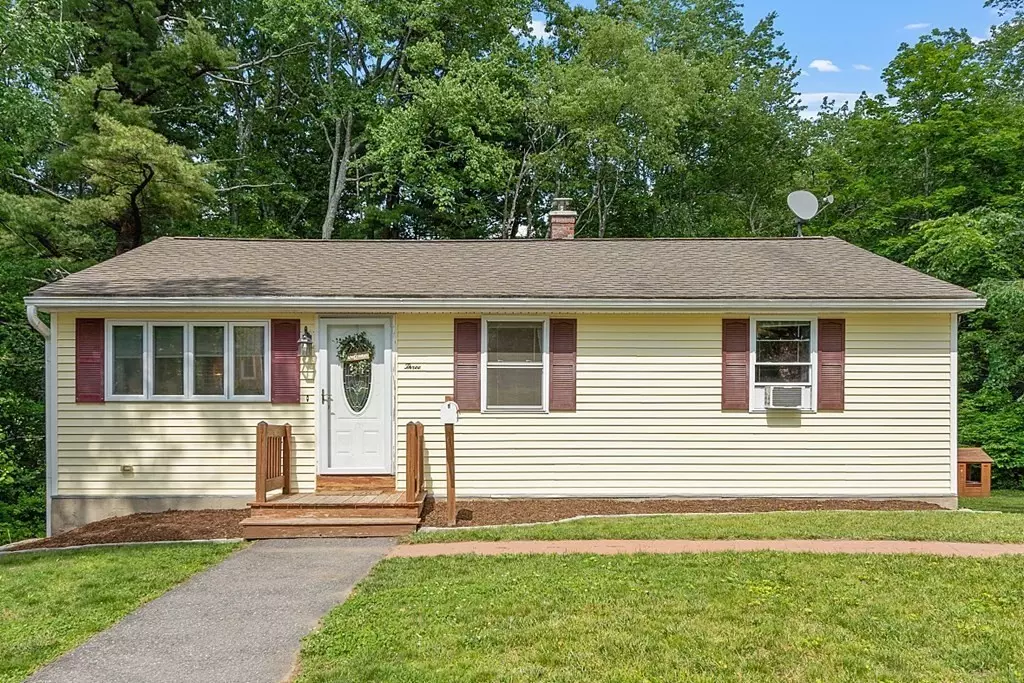$375,000
$360,000
4.2%For more information regarding the value of a property, please contact us for a free consultation.
3 Oak Hill Ave Clinton, MA 01510
2 Beds
1 Bath
912 SqFt
Key Details
Sold Price $375,000
Property Type Single Family Home
Sub Type Single Family Residence
Listing Status Sold
Purchase Type For Sale
Square Footage 912 sqft
Price per Sqft $411
MLS Listing ID 73158257
Sold Date 11/17/23
Style Ranch
Bedrooms 2
Full Baths 1
HOA Y/N false
Year Built 1954
Annual Tax Amount $3,955
Tax Year 2023
Lot Size 6,534 Sqft
Acres 0.15
Property Description
Welcome to your ideal home! This charming two-bedroom ranch-style gem is the perfect alternative to condo living or downsizing. Its open floor plan seamlessly connects the living, kitchen, and dining rooms, creating a spacious and inviting atmosphere for you and your guests. Two spacious bedrooms, full bath and closet space complete the first level. But the perks don't end there! The walk-out basement is a hidden treasure, offering endless possibilities. Transform it into your personal gym, a dedicated hobby area, or envision the future expansion of your living space - the choice is yours! Outside, the manageable yard strikes the perfect balance between a tranquil retreat and easy maintenance. Embrace the joy of gardening, enjoy the back deck for cook outs, or relish in outdoor activities without the hassle of excessive upkeep. Don't miss this opportunity to embrace the freedom and flexibility of homeownership with all the benefits of a condo alternative.
Location
State MA
County Worcester
Zoning RES
Direction Rte 62 to Berlin St, Chace St, Oak Ridge dr. onto Oak Hill Ave
Rooms
Basement Full, Walk-Out Access, Interior Entry, Sump Pump, Concrete, Unfinished
Primary Bedroom Level First
Dining Room Closet, Flooring - Laminate, Open Floorplan
Kitchen Flooring - Laminate, Pantry, Open Floorplan
Interior
Heating Forced Air, Natural Gas
Cooling None
Appliance Range, Microwave, Refrigerator, Washer, Dryer
Laundry In Basement
Exterior
Exterior Feature Deck - Wood, Rain Gutters, Screens, Fenced Yard
Fence Fenced/Enclosed, Fenced
Roof Type Shingle
Total Parking Spaces 2
Garage No
Building
Lot Description Wooded
Foundation Concrete Perimeter
Sewer Public Sewer
Water Public
Architectural Style Ranch
Others
Senior Community false
Read Less
Want to know what your home might be worth? Contact us for a FREE valuation!

Our team is ready to help you sell your home for the highest possible price ASAP
Bought with Robert J. Andrews • Jordan E. Joy & Associates, Inc.





