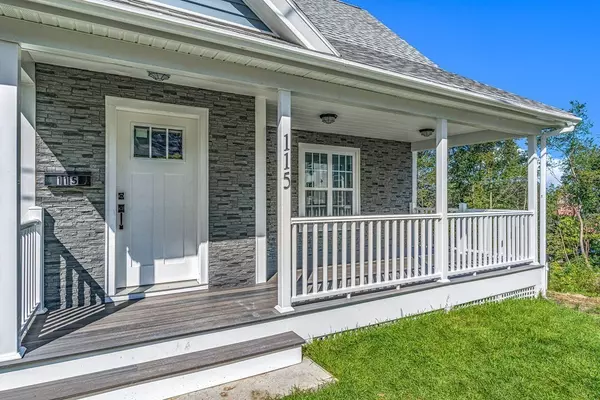$400,000
$415,000
3.6%For more information regarding the value of a property, please contact us for a free consultation.
115 Drury Ave Athol, MA 01331
4 Beds
3 Baths
2,434 SqFt
Key Details
Sold Price $400,000
Property Type Single Family Home
Sub Type Single Family Residence
Listing Status Sold
Purchase Type For Sale
Square Footage 2,434 sqft
Price per Sqft $164
MLS Listing ID 73161081
Sold Date 11/17/23
Style Other (See Remarks)
Bedrooms 4
Full Baths 3
HOA Y/N false
Year Built 1922
Annual Tax Amount $2,672
Tax Year 2023
Lot Size 8,276 Sqft
Acres 0.19
Property Description
Fully remodeled conventional style home with 4 bedrooms, 3 full baths. Everything is new except the exterior framing. New roof, electrical, plumbing, windows, vinyl flooring and asphalt driveway, spray foam insulation and an Energy Efficient home. Open concept living room, dining room and kitchen with stainless steel appliances and granite countertops with white soft closing cabinets. 1st floor bedroom, full bath and laundry room. 2nd floor boasts main bedroom with double closets, full bath and 2 additional bedrooms with full bath. Finished basement featuring a large bonus room with a utility room and back porch to driveway. Backyard with storage shed. Recent energy efficient system and 6 electric mini splits A/C and heat throughout. This home is move in ready and just waiting for new owners. Some photos have been virtually staged. This truly a must see!
Location
State MA
County Worcester
Zoning RB
Direction Use GPS
Rooms
Basement Full, Finished, Walk-Out Access, Interior Entry
Primary Bedroom Level Second
Dining Room Flooring - Vinyl
Kitchen Flooring - Vinyl, Dining Area, Countertops - Stone/Granite/Solid, Kitchen Island, Cabinets - Upgraded, Open Floorplan, Stainless Steel Appliances
Interior
Interior Features Bonus Room, Finish - Sheetrock
Heating ENERGY STAR Qualified Equipment, Air Source Heat Pumps (ASHP), Ductless
Cooling ENERGY STAR Qualified Equipment, Air Source Heat Pumps (ASHP), Ductless
Flooring Vinyl, Flooring - Vinyl
Appliance Microwave, ENERGY STAR Qualified Refrigerator, ENERGY STAR Qualified Dryer, ENERGY STAR Qualified Dishwasher, ENERGY STAR Qualified Washer, Range - ENERGY STAR, Utility Connections for Electric Range, Utility Connections for Electric Oven, Utility Connections for Electric Dryer
Laundry Flooring - Vinyl, Electric Dryer Hookup, Washer Hookup, First Floor
Exterior
Exterior Feature Balcony / Deck, Balcony - Exterior, Porch, Deck - Composite, Covered Patio/Deck, Rain Gutters, Storage, Screens, Stone Wall
Community Features Public Transportation, Shopping, Park, House of Worship
Utilities Available for Electric Range, for Electric Oven, for Electric Dryer, Washer Hookup
Roof Type Shingle
Total Parking Spaces 3
Garage Yes
Building
Foundation Brick/Mortar
Sewer Public Sewer
Water Public
Architectural Style Other (See Remarks)
Others
Senior Community false
Acceptable Financing Contract
Listing Terms Contract
Read Less
Want to know what your home might be worth? Contact us for a FREE valuation!

Our team is ready to help you sell your home for the highest possible price ASAP
Bought with Keith Manning • Redfin Corp.





