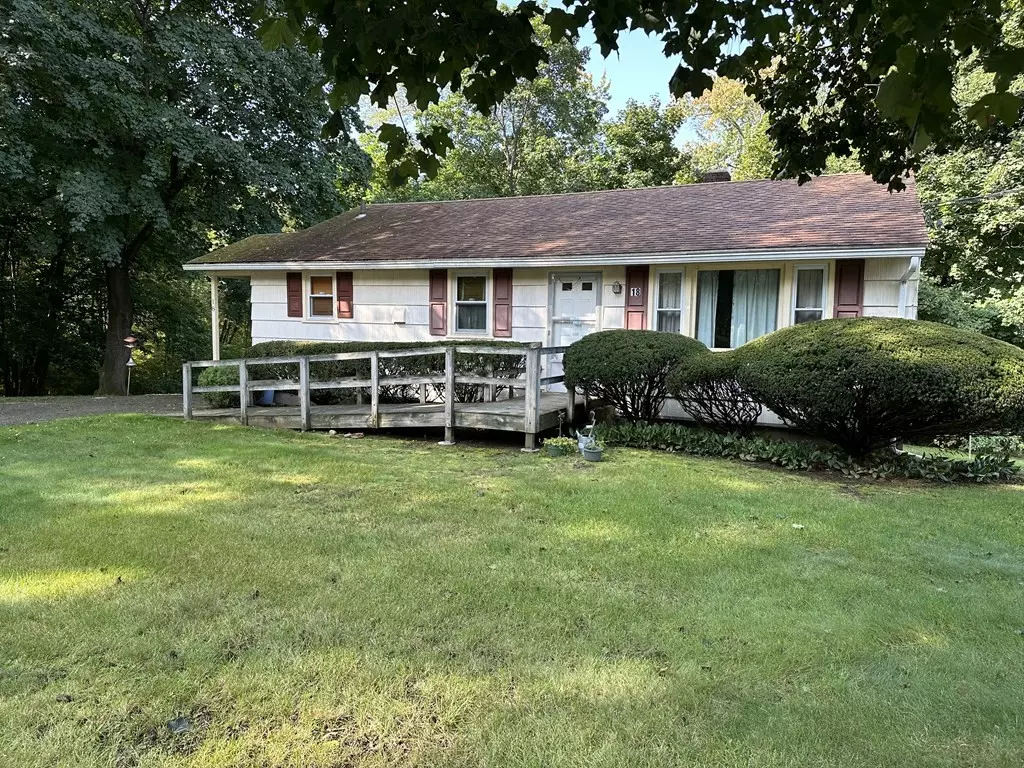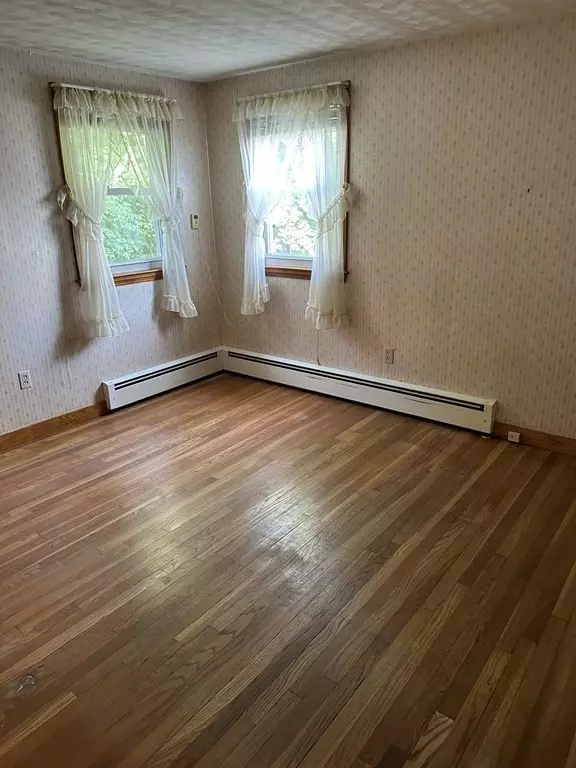$382,600
$399,900
4.3%For more information regarding the value of a property, please contact us for a free consultation.
18 Dalphen Road Shrewsbury, MA 01545
3 Beds
1 Bath
975 SqFt
Key Details
Sold Price $382,600
Property Type Single Family Home
Sub Type Single Family Residence
Listing Status Sold
Purchase Type For Sale
Square Footage 975 sqft
Price per Sqft $392
MLS Listing ID 73164806
Sold Date 11/17/23
Style Ranch
Bedrooms 3
Full Baths 1
HOA Y/N false
Year Built 1956
Annual Tax Amount $4,513
Tax Year 2023
Lot Size 0.330 Acres
Acres 0.33
Property Description
Make this perfect starter home at the end of the cul-de-sac in Shrewsbury your own. There has only been one owner since the house was built on this peaceful street and is surrounded by wetlands and is a short walk to a picturesque brook. This peaceful street is a great place for kids to play. The roof is 10 years old; new boiler; updated electrical panel and a walk out door from basement to a good size level backyard. The kitchen boasts charming knotty pine kitchen cabinets with a built in stove and oven. There are solid hardwood floors in living room, corridor and in all 3 bedrooms. Close to shopping, Lake Quinsigamond, public schools and Routes 9, 20, 290 & 495. House is empty - easy to show! Welcome home!
Location
State MA
County Worcester
Zoning R-B
Direction Oak to Dalphen
Rooms
Basement Full, Walk-Out Access
Primary Bedroom Level First
Kitchen Flooring - Vinyl, Window(s) - Picture
Interior
Interior Features Internet Available - Broadband
Heating Baseboard, Oil
Cooling None
Flooring Tile, Hardwood
Appliance Range, Oven, Refrigerator, Utility Connections for Electric Dryer
Laundry In Basement, Washer Hookup
Exterior
Exterior Feature Rain Gutters
Community Features Shopping, Medical Facility, Highway Access, Private School, Public School, University
Utilities Available for Electric Dryer, Washer Hookup
Waterfront Description Beach Front,Lake/Pond,1 to 2 Mile To Beach,Beach Ownership(Public)
Roof Type Shingle
Total Parking Spaces 1
Garage No
Building
Lot Description Cul-De-Sac, Level
Foundation Concrete Perimeter
Sewer Public Sewer
Water Public
Architectural Style Ranch
Schools
Elementary Schools Coolidge
Middle Schools Oak/Sherwood
High Schools Shrewsbury
Others
Senior Community false
Read Less
Want to know what your home might be worth? Contact us for a FREE valuation!

Our team is ready to help you sell your home for the highest possible price ASAP
Bought with Jennifer Green Thompson • RE/MAX Signature Properties





