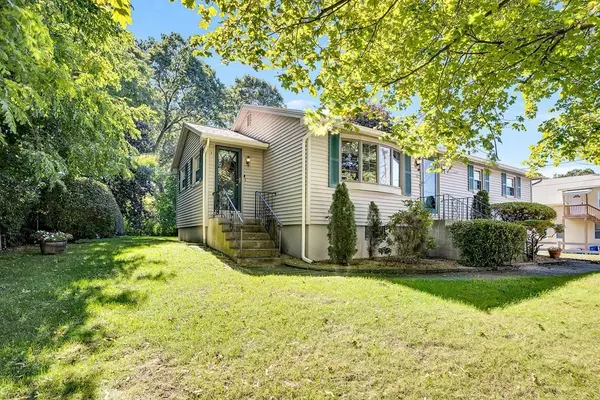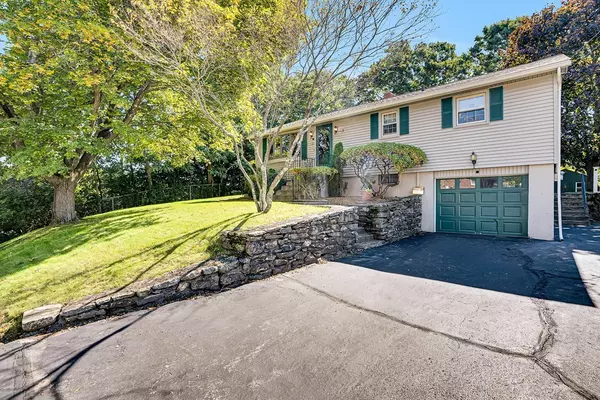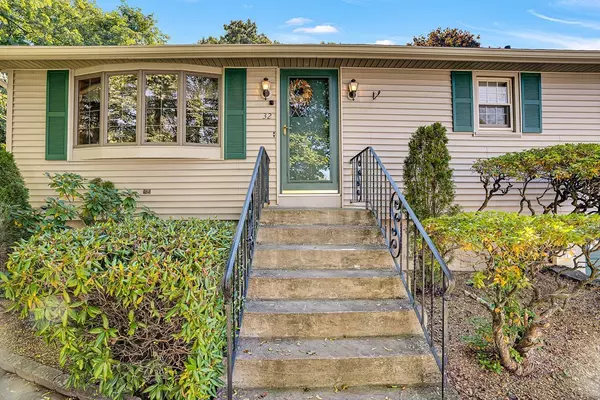$500,000
$479,900
4.2%For more information regarding the value of a property, please contact us for a free consultation.
32 Villa Rd Shrewsbury, MA 01545
3 Beds
2 Baths
1,220 SqFt
Key Details
Sold Price $500,000
Property Type Single Family Home
Sub Type Single Family Residence
Listing Status Sold
Purchase Type For Sale
Square Footage 1,220 sqft
Price per Sqft $409
MLS Listing ID 73169462
Sold Date 11/17/23
Style Ranch
Bedrooms 3
Full Baths 2
HOA Y/N false
Year Built 1964
Annual Tax Amount $5,091
Tax Year 2023
Lot Size 10,454 Sqft
Acres 0.24
Property Description
SHOWINGS START AT OPEN HOUSE SATURDAY 10AM. Pride of ownership throughout, single owner home. Come check out this well maintained 3-bedroom 2 full bath home located in one of Shrewsbury's most desirable neighborhoods convenient to Umass Medical Center, major grocery stores, retail shops, Jordan Pond walking trail and much more. A nice size living room with bay window is to the left as you enter the front door. Straight ahead is the dining room and kitchen with oak cabinets and granite counter tops, laminate wood flooring throughout. Enjoy your favorite beverage as you relax on the beautiful three-season screened in porch. The basement offers a laundry room, second full bath, large family room area, fully functional wood fireplace and bar. One car garage under with a large, paved driveway capable of parking 4-5 additional cars. Nicely maintained yard with a large private back yard and patio. Roof was replaced in 2019.
Location
State MA
County Worcester
Zoning RES B-
Direction From Rt 9 to S. Quinsigamond to Villa Rd. from Rt 20 to Lake street to S. Quinsigamond to Villa Rd.
Rooms
Family Room Bathroom - Full, Flooring - Wall to Wall Carpet, Wet Bar
Basement Finished
Primary Bedroom Level First
Dining Room Flooring - Laminate, Slider
Kitchen Ceiling Fan(s), Flooring - Vinyl, Window(s) - Bay/Bow/Box, Countertops - Stone/Granite/Solid
Interior
Heating Baseboard, Oil
Cooling None
Flooring Vinyl, Carpet, Laminate
Fireplaces Number 1
Fireplaces Type Family Room
Appliance Range, Refrigerator, Washer, Dryer, Utility Connections for Electric Range, Utility Connections for Electric Oven
Laundry In Basement
Exterior
Exterior Feature Porch - Enclosed
Garage Spaces 1.0
Fence Fenced/Enclosed
Utilities Available for Electric Range, for Electric Oven
Roof Type Shingle
Total Parking Spaces 4
Garage Yes
Building
Lot Description Level, Sloped
Foundation Concrete Perimeter
Sewer Public Sewer
Water Public
Architectural Style Ranch
Others
Senior Community false
Read Less
Want to know what your home might be worth? Contact us for a FREE valuation!

Our team is ready to help you sell your home for the highest possible price ASAP
Bought with Alison Zorovich • RE/MAX Vision





