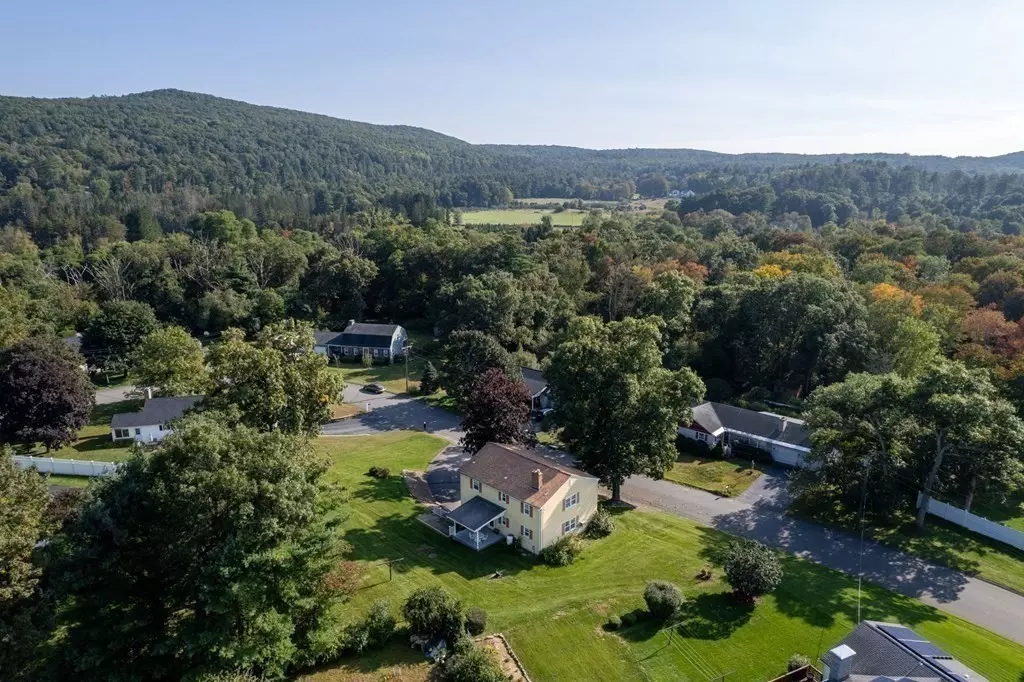$355,000
$369,900
4.0%For more information regarding the value of a property, please contact us for a free consultation.
8 Oakridge Circle Ware, MA 01082
3 Beds
1.5 Baths
2,128 SqFt
Key Details
Sold Price $355,000
Property Type Single Family Home
Sub Type Single Family Residence
Listing Status Sold
Purchase Type For Sale
Square Footage 2,128 sqft
Price per Sqft $166
MLS Listing ID 73165244
Sold Date 11/17/23
Style Colonial
Bedrooms 3
Full Baths 1
Half Baths 1
HOA Y/N false
Year Built 1972
Annual Tax Amount $4,427
Tax Year 2023
Lot Size 0.690 Acres
Acres 0.69
Property Description
This is seriously the best neighborhood ever! Oakridge Circle is convenient to everything and just a stones throw to the amazing new walking trail. Room for all in over 2000 square feet featuring super large eat in kitchen with an abundance of cabinet space as well as walk in pantry. Separate formal dining room so you can host the holidays and invite everyone! Front to back living room is comfortable from morning until night. Generous size master bedroom with multiple walkin closets you need to see for yourself! First separate floor laundry/bathroom makes your life easier from the start. This home also features a walk up attic for even more storage. Basement offers comfortable bonus room with bar and built in shelving as well as a walk out to two car garage for easy access. You will fall in love with this yard the minute you see it! Sit back and relax on this back patio overlooking expansive, lush green lawn. You are not going to want to miss this one!!
Location
State MA
County Hampshire
Zoning SR
Direction Rt 32 to Mountainview to Oakridge Circle
Rooms
Basement Full, Partially Finished, Walk-Out Access, Interior Entry, Garage Access, Concrete
Primary Bedroom Level Second
Interior
Interior Features Other
Heating Baseboard, Oil
Cooling Wall Unit(s)
Flooring Tile, Carpet, Other
Appliance Range, Refrigerator, Washer, Dryer, Utility Connections for Electric Range, Utility Connections for Electric Oven, Utility Connections for Electric Dryer
Laundry First Floor, Washer Hookup
Exterior
Exterior Feature Covered Patio/Deck
Garage Spaces 2.0
Community Features Walk/Jog Trails, Bike Path, Conservation Area, Highway Access
Utilities Available for Electric Range, for Electric Oven, for Electric Dryer, Washer Hookup
Roof Type Shingle
Total Parking Spaces 4
Garage Yes
Building
Lot Description Cul-De-Sac, Level, Other
Foundation Block
Sewer Private Sewer
Water Public
Architectural Style Colonial
Others
Senior Community false
Read Less
Want to know what your home might be worth? Contact us for a FREE valuation!

Our team is ready to help you sell your home for the highest possible price ASAP
Bought with Miriam Sirota • Jones Group REALTORS®





