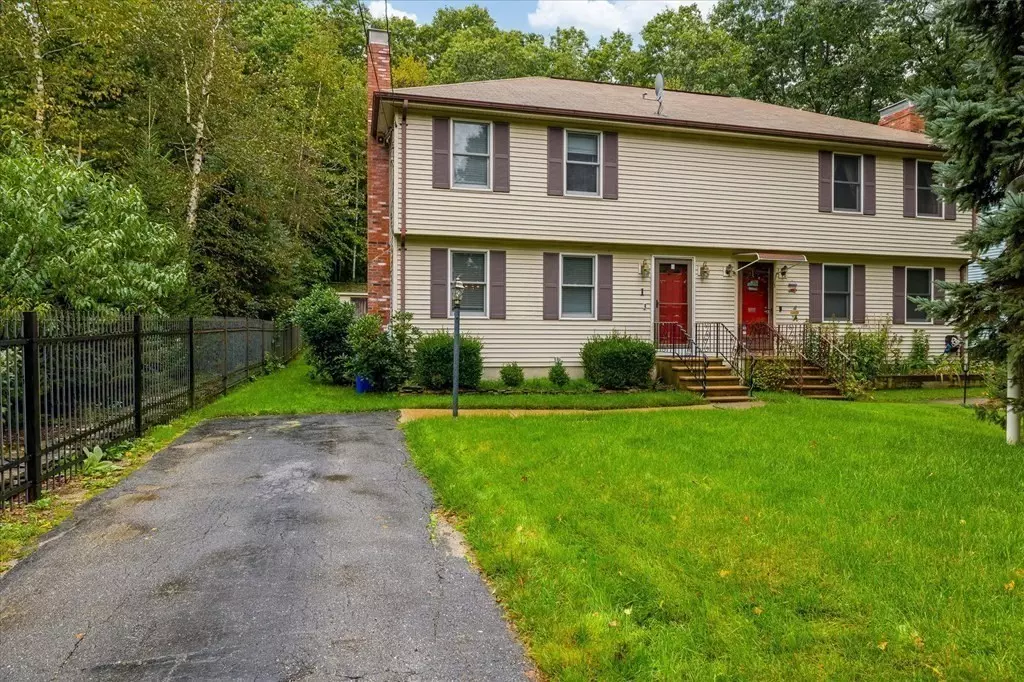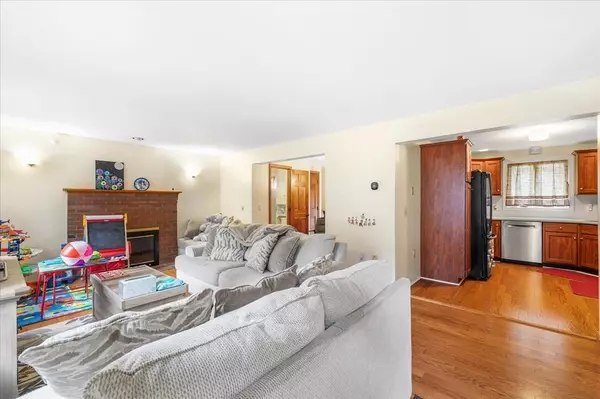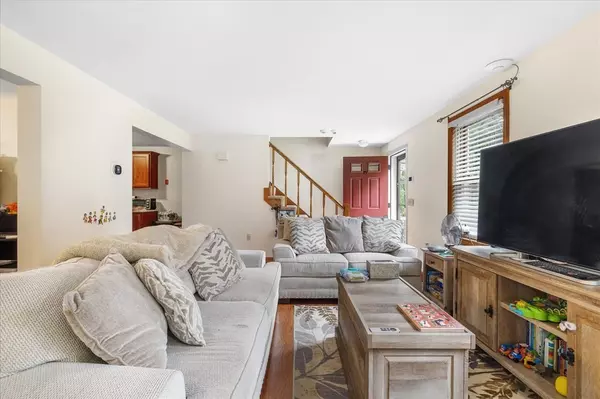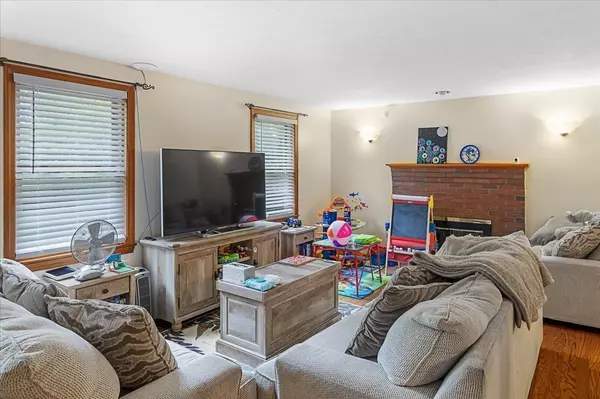$305,000
$299,900
1.7%For more information regarding the value of a property, please contact us for a free consultation.
1 Sunnyside Ave Worcester, MA 01602
2 Beds
1.5 Baths
1,272 SqFt
Key Details
Sold Price $305,000
Property Type Single Family Home
Sub Type Single Family Residence
Listing Status Sold
Purchase Type For Sale
Square Footage 1,272 sqft
Price per Sqft $239
MLS Listing ID 73164670
Sold Date 11/16/23
Style Colonial
Bedrooms 2
Full Baths 1
Half Baths 1
HOA Y/N false
Year Built 1989
Annual Tax Amount $4,050
Tax Year 2023
Lot Size 6,969 Sqft
Acres 0.16
Property Description
Located in a private and wooded setting on a dead end street, this lovely and updated single family attached home is a perfect retreat. Features include a cozy living room area with fireplace - ideal for those upcoming cooler months; an attractively remodeled kitchen, w/ SS appliances, quartz countertops, tiled backsplash and plenty of solid upgraded cabinetry; bonus dining room area and convenient half bath. The second floor offers a modern full bathroom, w/ loads of natural light, custom tiled bath/shower and tile flooring. The large primary bedroom includes plenty of storage and the second bedroom is also nicely sized. Enjoy relaxing on the deck (composite) which overlooks a level, private backyard, abutting conservation land! Storage shed for additional storage, CENTRAL A/C(!), irrigation system (2018) and more than ample off street parking. Close to major routes, recreation, schools and much more. Great opportunity and value! SHOWINGS BEGIN ON SUNDAY, OCT 1st from 12-2pm.
Location
State MA
County Worcester
Zoning RL-7
Direction Mill St. to Williamsburg Dr. to Overlook Dr. to Sunnyside Ave.
Rooms
Basement Full, Interior Entry, Bulkhead, Sump Pump, Concrete
Primary Bedroom Level Second
Dining Room Flooring - Laminate, Slider
Kitchen Flooring - Laminate, Countertops - Stone/Granite/Solid, Cabinets - Upgraded, Stainless Steel Appliances
Interior
Interior Features Central Vacuum
Heating Forced Air, Oil
Cooling Central Air
Flooring Tile, Carpet, Engineered Hardwood
Fireplaces Number 1
Fireplaces Type Living Room
Appliance Range, Dishwasher, Microwave, Refrigerator, Utility Connections for Electric Range, Utility Connections for Electric Oven, Utility Connections for Electric Dryer
Laundry In Basement, Washer Hookup
Exterior
Exterior Feature Deck - Composite, Storage, Sprinkler System
Community Features Public Transportation, Shopping, Pool, Tennis Court(s), Park, Walk/Jog Trails, Golf, Medical Facility, Laundromat, Bike Path, Conservation Area, Highway Access, House of Worship, Private School, Public School, T-Station, University
Utilities Available for Electric Range, for Electric Oven, for Electric Dryer, Washer Hookup
Waterfront Description Beach Front,Lake/Pond,Beach Ownership(Public)
Roof Type Shingle
Total Parking Spaces 3
Garage No
Building
Lot Description Wooded
Foundation Concrete Perimeter
Sewer Private Sewer
Water Public
Architectural Style Colonial
Others
Senior Community false
Acceptable Financing Contract
Listing Terms Contract
Read Less
Want to know what your home might be worth? Contact us for a FREE valuation!

Our team is ready to help you sell your home for the highest possible price ASAP
Bought with Jocelyn Pepka • Byrnes Real Estate Group LLC





